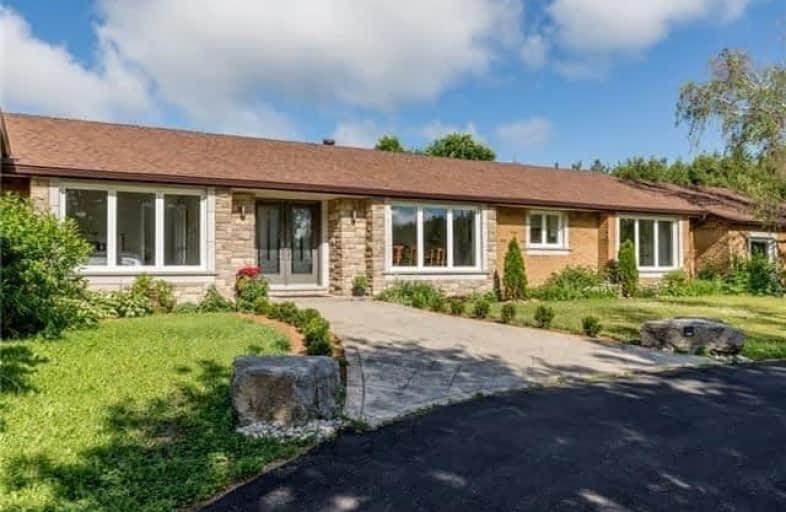Sold on Apr 25, 2019
Note: Property is not currently for sale or for rent.

-
Type: Detached
-
Style: Bungalow
-
Size: 2500 sqft
-
Lot Size: 495.71 x 0 Feet
-
Age: No Data
-
Taxes: $5,830 per year
-
Days on Site: 17 Days
-
Added: Sep 07, 2019 (2 weeks on market)
-
Updated:
-
Last Checked: 2 months ago
-
MLS®#: X4408284
-
Listed By: Re/max chay realty inc., brokerage
Updated Executive Stone/Brick Updated Ranch Bungalow Set Nicely Back On A Very Private 24 Acres In The Picturesque Headwaters Countryside. Paved Tree-Lined Drive. Superb Workshop!! Generous Light-Filled Principal Rooms, Multiple W/Outs, Extensive Landscaping And Entertaining Areas, Inground Pool, Sunroom, Pond, Huge Walk-Up Bsmt, Hardwood And Granite Throughout. Super Family Home With Many Upgrades. Mins From Orangeville, Great Commuter Location!
Extras
48X48 Hangar/Workshop--Built 2015, Fully Insulated, In-Floor Heat; Attached 20X40 Insulated/Heated Additional Multi-Use Outbuilding. Attention Pilots!! Hydro Lines Buried For "Runway". Geothermal, Tennis Pad, 200 Amp, Well Flow Rate Avail.
Property Details
Facts for 675468 Hurontario Street, Mono
Status
Days on Market: 17
Last Status: Sold
Sold Date: Apr 25, 2019
Closed Date: Jun 12, 2019
Expiry Date: Nov 30, 2019
Sold Price: $1,280,000
Unavailable Date: Apr 25, 2019
Input Date: Apr 08, 2019
Property
Status: Sale
Property Type: Detached
Style: Bungalow
Size (sq ft): 2500
Area: Mono
Community: Rural Mono
Availability Date: Tba
Inside
Bedrooms: 4
Bathrooms: 4
Kitchens: 1
Rooms: 11
Den/Family Room: No
Air Conditioning: Central Air
Fireplace: Yes
Laundry Level: Main
Washrooms: 4
Utilities
Electricity: Yes
Gas: No
Cable: No
Telephone: Yes
Building
Basement: Part Fin
Basement 2: Walk-Up
Heat Type: Forced Air
Heat Source: Grnd Srce
Exterior: Brick
Exterior: Stone
Water Supply Type: Drilled Well
Water Supply: Well
Special Designation: Unknown
Other Structures: Workshop
Parking
Driveway: Private
Garage Spaces: 2
Garage Type: Attached
Covered Parking Spaces: 20
Total Parking Spaces: 22
Fees
Tax Year: 2018
Tax Legal Description: Pt Lt 28, Con 1 Whs As In Mf68614; Mono
Taxes: $5,830
Highlights
Feature: Clear View
Feature: Golf
Feature: Hospital
Feature: Lake/Pond
Feature: Place Of Worship
Land
Cross Street: Hwy 10 To 25th Sdrd
Municipality District: Mono
Fronting On: West
Pool: Inground
Sewer: Septic
Lot Frontage: 495.71 Feet
Lot Irregularities: 24.84 Acres (Per Mpac
Waterfront: None
Additional Media
- Virtual Tour: http://wylieford.homelistingtours.com/listing2/675468-hurontario-street
Rooms
Room details for 675468 Hurontario Street, Mono
| Type | Dimensions | Description |
|---|---|---|
| Kitchen Ground | 3.41 x 3.96 | Hardwood Floor, Updated, Granite Counter |
| Breakfast Ground | 2.74 x 3.96 | Hardwood Floor |
| Living Ground | 4.72 x 7.01 | Hardwood Floor, W/O To Patio, Wood Stove |
| Dining Ground | 3.68 x 4.48 | Hardwood Floor |
| Master Ground | 4.11 x 5.66 | Hardwood Floor, 5 Pc Ensuite, His/Hers Closets |
| 2nd Br Ground | 3.68 x 3.96 | Hardwood Floor, Large Window, Large Closet |
| 3rd Br Ground | 3.32 x 3.47 | Hardwood Floor, W/W Closet, Picture Window |
| 4th Br Ground | 3.96 x 4.87 | Laminate, Large Closet, W/O To Sunroom |
| Office Ground | 3.35 x 4.81 | Hardwood Floor |
| Sunroom Ground | 4.20 x 7.62 | Wood Floor, W/O To Yard |
| Foyer Ground | 2.40 x 3.96 | Slate Flooring |
| XXXXXXXX | XXX XX, XXXX |
XXXX XXX XXXX |
$X,XXX,XXX |
| XXX XX, XXXX |
XXXXXX XXX XXXX |
$X,XXX,XXX | |
| XXXXXXXX | XXX XX, XXXX |
XXXXXXX XXX XXXX |
|
| XXX XX, XXXX |
XXXXXX XXX XXXX |
$X,XXX,XXX | |
| XXXXXXXX | XXX XX, XXXX |
XXXXXXX XXX XXXX |
|
| XXX XX, XXXX |
XXXXXX XXX XXXX |
$X,XXX,XXX |
| XXXXXXXX XXXX | XXX XX, XXXX | $1,280,000 XXX XXXX |
| XXXXXXXX XXXXXX | XXX XX, XXXX | $1,349,000 XXX XXXX |
| XXXXXXXX XXXXXXX | XXX XX, XXXX | XXX XXXX |
| XXXXXXXX XXXXXX | XXX XX, XXXX | $1,395,000 XXX XXXX |
| XXXXXXXX XXXXXXX | XXX XX, XXXX | XXX XXXX |
| XXXXXXXX XXXXXX | XXX XX, XXXX | $1,399,000 XXX XXXX |

Primrose Elementary School
Elementary: PublicHyland Heights Elementary School
Elementary: PublicMono-Amaranth Public School
Elementary: PublicSt Benedict Elementary School
Elementary: CatholicCentennial Hylands Elementary School
Elementary: PublicGlenbrook Elementary School
Elementary: PublicAlliston Campus
Secondary: PublicDufferin Centre for Continuing Education
Secondary: PublicCentre Dufferin District High School
Secondary: PublicWestside Secondary School
Secondary: PublicOrangeville District Secondary School
Secondary: PublicBanting Memorial District High School
Secondary: Public

