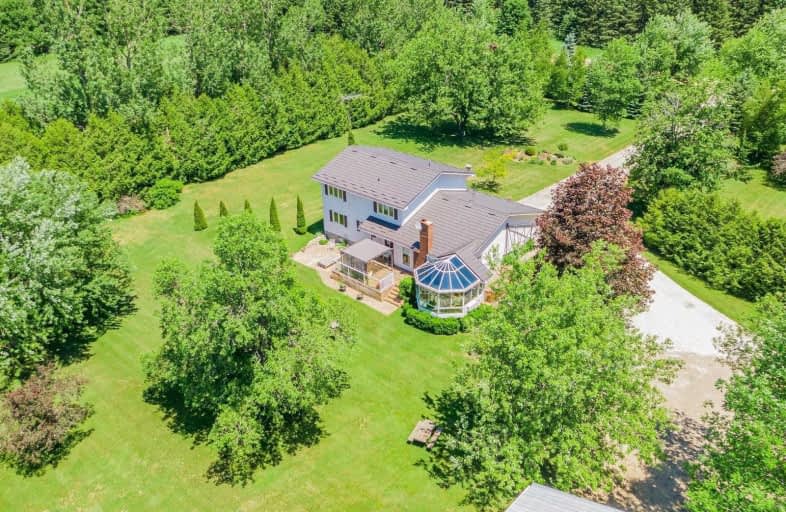Sold on Aug 06, 2020
Note: Property is not currently for sale or for rent.

-
Type: Detached
-
Style: 2-Storey
-
Size: 2500 sqft
-
Lot Size: 505.45 x 2178 Feet
-
Age: 31-50 years
-
Taxes: $1,547 per year
-
Days on Site: 38 Days
-
Added: Jun 29, 2020 (1 month on market)
-
Updated:
-
Last Checked: 2 months ago
-
MLS®#: X4811110
-
Listed By: Ipro realty ltd., brokerage
Glorious Wooded 25 Acre Property Where There Is Room To Roam- Trails, Paths, White Spruce & Pine. Super Country Package In Mono Offers Rural Living Within Easy Reach Of Major Arteries, On A Beautifully Landscaped Property & A Well Built Home. Upgrades Include: Lifetime Metal Roof, All Windows & Doors, Reno'd Kitchen, Bathrms, Flooring, Custom Window Blinds, & Freshly Paved Driveway. Large Rooms, Family Friendly Layout, Wood Stove In Sunken Family Rm For
Extras
Cozy Winter Days, & The Most Awesome Glass Solarium You Will Fall In Love With. Roomy Deck For Entertaining, Dble Car Garage Plus A 35' By 40' Insulated Shop W/Power & Cement Floor For Machines & Toys! Escape To Enjoy Quiet & Country Air!
Property Details
Facts for 675490 Hurontario Street, Mono
Status
Days on Market: 38
Last Status: Sold
Sold Date: Aug 06, 2020
Closed Date: Sep 29, 2020
Expiry Date: Oct 30, 2020
Sold Price: $1,150,000
Unavailable Date: Aug 06, 2020
Input Date: Jun 29, 2020
Property
Status: Sale
Property Type: Detached
Style: 2-Storey
Size (sq ft): 2500
Age: 31-50
Area: Mono
Community: Rural Mono
Availability Date: Tba
Inside
Bedrooms: 4
Bathrooms: 3
Kitchens: 1
Rooms: 12
Den/Family Room: Yes
Air Conditioning: Central Air
Fireplace: Yes
Laundry Level: Lower
Central Vacuum: N
Washrooms: 3
Utilities
Electricity: Yes
Gas: No
Cable: No
Telephone: Yes
Building
Basement: Full
Basement 2: Part Fin
Heat Type: Forced Air
Heat Source: Electric
Exterior: Brick
Exterior: Vinyl Siding
Elevator: N
UFFI: No
Water Supply Type: Drilled Well
Water Supply: Well
Physically Handicapped-Equipped: N
Special Designation: Unknown
Other Structures: Workshop
Parking
Driveway: Private
Garage Spaces: 2
Garage Type: Attached
Covered Parking Spaces: 10
Total Parking Spaces: 12
Fees
Tax Year: 2020
Tax Legal Description: Pt Lt 28 Con 1 Whs As In Mf124870; Mono
Taxes: $1,547
Highlights
Feature: Level
Feature: School Bus Route
Feature: Wooded/Treed
Land
Cross Street: Hurontario/ 30th Sdr
Municipality District: Mono
Fronting On: East
Parcel Number: 341030026
Pool: None
Sewer: Septic
Lot Depth: 2178 Feet
Lot Frontage: 505.45 Feet
Lot Irregularities: 25.29 Acres
Acres: 25-49.99
Zoning: Rural/ Nec
Waterfront: None
Additional Media
- Virtual Tour: https://tours.virtualgta.com/1626303?idx=1
Rooms
Room details for 675490 Hurontario Street, Mono
| Type | Dimensions | Description |
|---|---|---|
| Living Main | 3.78 x 5.71 | Bamboo Floor, Bay Window, Combined W/Dining |
| Dining Main | 3.78 x 3.14 | Bamboo Floor, Combined W/Living |
| Office Main | - | Bamboo Floor, Bay Window |
| Kitchen Main | 2.47 x 3.15 | Cushion Floor, B/I Dishwasher, Quartz Counter |
| Breakfast Main | 2.47 x 2.64 | Cushion Floor, Combined W/Kitchen, W/O To Deck |
| Family Main | 4.49 x 6.63 | Open Concept, Wood Stove, Sunken Room |
| Solarium Main | 3.87 x 4.36 | W/O To Deck, Tile Floor, Combined W/Family |
| Master 2nd | 3.77 x 5.12 | Broadloom, Mirrored Closet, 3 Pc Ensuite |
| 2nd Br 2nd | 3.13 x 3.80 | Broadloom, Mirrored Closet, O/Looks Backyard |
| 3rd Br 2nd | 3.48 x 3.36 | Broadloom, B/I Closet, O/Looks Backyard |
| 4th Br 2nd | 3.60 x 3.47 | Broadloom, B/I Closet, O/Looks Frontyard |
| Rec Lower | 8.65 x 8.87 | Broadloom, Above Grade Window |
| XXXXXXXX | XXX XX, XXXX |
XXXX XXX XXXX |
$X,XXX,XXX |
| XXX XX, XXXX |
XXXXXX XXX XXXX |
$X,XXX,XXX |
| XXXXXXXX XXXX | XXX XX, XXXX | $1,150,000 XXX XXXX |
| XXXXXXXX XXXXXX | XXX XX, XXXX | $1,200,000 XXX XXXX |

Primrose Elementary School
Elementary: PublicHyland Heights Elementary School
Elementary: PublicMono-Amaranth Public School
Elementary: PublicSt Benedict Elementary School
Elementary: CatholicCentennial Hylands Elementary School
Elementary: PublicGlenbrook Elementary School
Elementary: PublicAlliston Campus
Secondary: PublicDufferin Centre for Continuing Education
Secondary: PublicCentre Dufferin District High School
Secondary: PublicWestside Secondary School
Secondary: PublicOrangeville District Secondary School
Secondary: PublicBanting Memorial District High School
Secondary: Public

