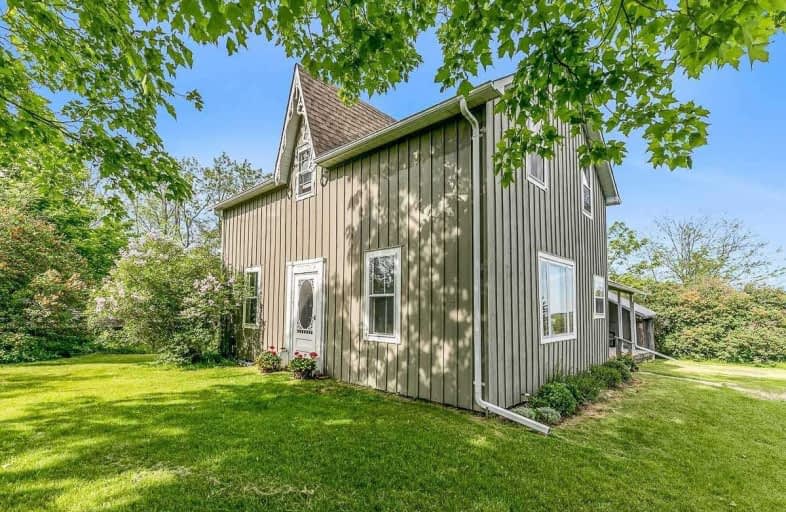Sold on Jun 28, 2020
Note: Property is not currently for sale or for rent.

-
Type: Detached
-
Style: 1 1/2 Storey
-
Size: 1100 sqft
-
Lot Size: 968.74 x 2160 Feet
-
Age: 100+ years
-
Taxes: $1,460 per year
-
Days on Site: 16 Days
-
Added: Jun 12, 2020 (2 weeks on market)
-
Updated:
-
Last Checked: 2 months ago
-
MLS®#: X4795067
-
Listed By: Coldwell banker ronan realty, brokerage
Now Is Your Chance To Escape To The Country! Prime Location 48+Ac. In The Beautiful Hills Of Hockley Valley, Minutes To Orangeville And Under 60Km To Pearson Airport! Make The Move To This Charming Century Home With Room For Expansion And Unlimited Options For Recreation! Tranquil Serenity Situated In The Protected Area Of Nvca, Ideal For A Country Residence Or An Outstanding Weekend Escape From The Crowds! Come And Take The Tour Before Its Gone!
Extras
All Existing Appliances, Hwt, All Light Fixtures Excluding Fp Wall Sconces. Note: Property Taxes Per Managed Forest And New Owners May Apply For Same.View The 3D And Virtual Video Including Aerial Views! Feature Sheet And Storybook
Property Details
Facts for 675567 Hurontario Street, Mono
Status
Days on Market: 16
Last Status: Sold
Sold Date: Jun 28, 2020
Closed Date: Aug 26, 2020
Expiry Date: Aug 30, 2020
Sold Price: $850,000
Unavailable Date: Jun 28, 2020
Input Date: Jun 16, 2020
Property
Status: Sale
Property Type: Detached
Style: 1 1/2 Storey
Size (sq ft): 1100
Age: 100+
Area: Mono
Community: Rural Mono
Availability Date: Tba
Inside
Bedrooms: 3
Bathrooms: 2
Kitchens: 1
Rooms: 7
Den/Family Room: No
Air Conditioning: None
Fireplace: Yes
Laundry Level: Main
Central Vacuum: N
Washrooms: 2
Utilities
Electricity: Yes
Gas: No
Cable: No
Telephone: Yes
Building
Basement: Full
Basement 2: Unfinished
Heat Type: Forced Air
Heat Source: Propane
Exterior: Board/Batten
Exterior: Wood
Elevator: N
UFFI: No
Energy Certificate: N
Water Supply Type: Drilled Well
Water Supply: Well
Special Designation: Unknown
Other Structures: Drive Shed
Parking
Driveway: Private
Garage Type: None
Covered Parking Spaces: 4
Total Parking Spaces: 10
Fees
Tax Year: 2019
Tax Legal Description: Pt Lt 30 Con 1 Ehs, Pt 3 7R496 ; Mono
Taxes: $1,460
Highlights
Feature: Clear View
Feature: Grnbelt/Conserv
Feature: Lake/Pond
Feature: River/Stream
Feature: Rolling
Feature: Wooded/Treed
Land
Cross Street: Hwy 89/Hurontario St
Municipality District: Mono
Fronting On: East
Parcel Number: 341030066
Pool: None
Sewer: Septic
Lot Depth: 2160 Feet
Lot Frontage: 968.74 Feet
Lot Irregularities: 48.45 Acres
Acres: 25-49.99
Zoning: Rural Residentia
Waterfront: None
Additional Media
- Virtual Tour: https://www.youtube.com/watch?v=JNskU1WBEtE&feature=youtu.be
Rooms
Room details for 675567 Hurontario Street, Mono
| Type | Dimensions | Description |
|---|---|---|
| Living Ground | 3.92 x 6.43 | Fireplace, Beamed |
| Kitchen Ground | 2.88 x 3.78 | Galley Kitchen, Wood Floor |
| Dining Ground | 3.45 x 4.13 | Large Window, Plate Rail |
| Sitting Ground | 3.68 x 6.09 | W/O To Deck |
| Bathroom Ground | - | |
| Master 2nd | 3.02 x 3.72 | Window |
| 2nd Br 2nd | 2.88 x 3.13 | Window |
| 3rd Br 2nd | 2.89 x 3.05 | Window |
| Bathroom 2nd | 2.23 x 3.72 | Closet, Large Window |
| Furnace Bsmt | - | Unfinished |

| XXXXXXXX | XXX XX, XXXX |
XXXX XXX XXXX |
$XXX,XXX |
| XXX XX, XXXX |
XXXXXX XXX XXXX |
$XXX,XXX | |
| XXXXXXXX | XXX XX, XXXX |
XXXXXXX XXX XXXX |
|
| XXX XX, XXXX |
XXXXXX XXX XXXX |
$XXX,XXX | |
| XXXXXXXX | XXX XX, XXXX |
XXXXXXX XXX XXXX |
|
| XXX XX, XXXX |
XXXXXX XXX XXXX |
$XXX,XXX |
| XXXXXXXX XXXX | XXX XX, XXXX | $850,000 XXX XXXX |
| XXXXXXXX XXXXXX | XXX XX, XXXX | $799,000 XXX XXXX |
| XXXXXXXX XXXXXXX | XXX XX, XXXX | XXX XXXX |
| XXXXXXXX XXXXXX | XXX XX, XXXX | $899,000 XXX XXXX |
| XXXXXXXX XXXXXXX | XXX XX, XXXX | XXX XXXX |
| XXXXXXXX XXXXXX | XXX XX, XXXX | $949,000 XXX XXXX |

Primrose Elementary School
Elementary: PublicHyland Heights Elementary School
Elementary: PublicMono-Amaranth Public School
Elementary: PublicSt Benedict Elementary School
Elementary: CatholicCentennial Hylands Elementary School
Elementary: PublicGlenbrook Elementary School
Elementary: PublicAlliston Campus
Secondary: PublicDufferin Centre for Continuing Education
Secondary: PublicCentre Dufferin District High School
Secondary: PublicWestside Secondary School
Secondary: PublicOrangeville District Secondary School
Secondary: PublicBanting Memorial District High School
Secondary: Public
