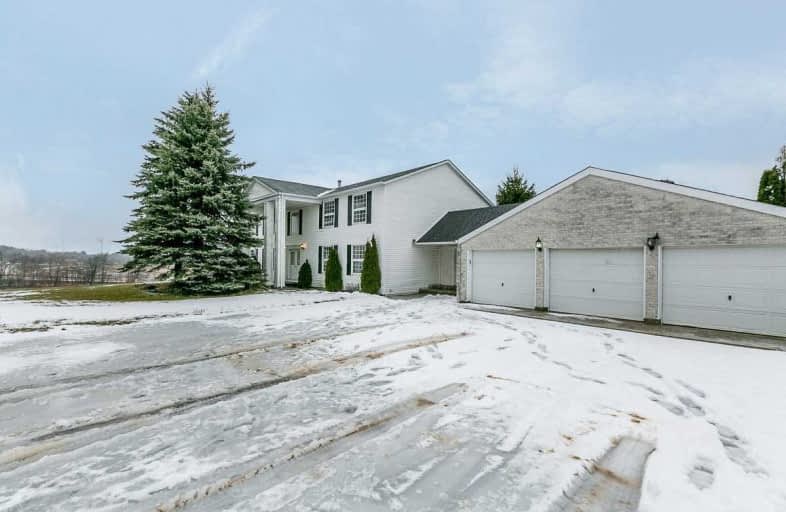Sold on Feb 27, 2020
Note: Property is not currently for sale or for rent.

-
Type: Detached
-
Style: 2-Storey
-
Lot Size: 987.5 x 1076.72 Feet
-
Age: No Data
-
Taxes: $7,514 per year
-
Days on Site: 13 Days
-
Added: Feb 14, 2020 (1 week on market)
-
Updated:
-
Last Checked: 2 months ago
-
MLS®#: X4692379
-
Listed By: Royal lepage rcr realty, brokerage
Looking For A Stunning Location In Mono Hills? This Gorgeous Property Offers Over 24 Acres With Stunning Views!! This Beautiful 2 Story Family Home Offers 3600 Square Feet Of Living Space With 5 Bedrooms & 4 Bathrooms. Fabulous Layout Offers A Large Eat-In Kitchen Open To The Family Room And Spectacular Views!! Formal Dining Room, Main Floor Office, Mudroom, & Laundry Room & A Separate Entrance To The 3 Car Garage.
Extras
Insulated Steel Shop With Heat & Power. Geo Thermal Heat Installed Approx 3 Years Ago. Basement Area Includes A Rec Room Are With Walk-Out To Yard, Exercise Area, & Indoor Pool Area With Hot Tub For The Large Family & To Entertain!!
Property Details
Facts for 675585 Hurontario Street, Mono
Status
Days on Market: 13
Last Status: Sold
Sold Date: Feb 27, 2020
Closed Date: Mar 31, 2020
Expiry Date: Jun 30, 2020
Sold Price: $945,000
Unavailable Date: Feb 27, 2020
Input Date: Feb 14, 2020
Prior LSC: Listing with no contract changes
Property
Status: Sale
Property Type: Detached
Style: 2-Storey
Area: Mono
Community: Rural Mono
Availability Date: Tba
Inside
Bedrooms: 5
Bathrooms: 4
Kitchens: 1
Rooms: 11
Den/Family Room: Yes
Air Conditioning: Central Air
Fireplace: No
Laundry Level: Main
Central Vacuum: N
Washrooms: 4
Utilities
Electricity: Yes
Gas: No
Cable: No
Telephone: Yes
Building
Basement: Fin W/O
Heat Type: Forced Air
Heat Source: Grnd Srce
Exterior: Vinyl Siding
Elevator: N
UFFI: No
Water Supply: Well
Special Designation: Unknown
Parking
Driveway: Private
Garage Spaces: 3
Garage Type: Attached
Covered Parking Spaces: 10
Total Parking Spaces: 13
Fees
Tax Year: 2019
Tax Legal Description: Pt Lt 30 Con 1 Eha; Pt 1 7R496 Town Of Mono
Taxes: $7,514
Land
Cross Street: Hurontario & 30th
Municipality District: Mono
Fronting On: East
Pool: Indoor
Sewer: Septic
Lot Depth: 1076.72 Feet
Lot Frontage: 987.5 Feet
Lot Irregularities: Lot Size As Per Surve
Additional Media
- Virtual Tour: http://wylieford.homelistingtours.com/listing2/675585-hurontario-street
Rooms
Room details for 675585 Hurontario Street, Mono
| Type | Dimensions | Description |
|---|---|---|
| Family Main | 4.48 x 4.23 | Hardwood Floor, W/O To Deck |
| Dining Main | 6.89 x 4.54 | Laminate, Crown Moulding |
| Kitchen Main | 4.48 x 4.23 | Hardwood Floor, Combined W/Family, W/O To Deck |
| Breakfast Main | 3.69 x 3.50 | Hardwood Floor, O/Looks Backyard |
| Living Main | 4.11 x 4.54 | |
| Office Main | 3.57 x 4.48 | |
| Master Upper | 4.54 x 6.92 | Laminate, 6 Pc Ensuite, W/I Closet |
| Br Upper | 4.54 x 3.96 | Laminate |
| Br Upper | 4.21 x 3.39 | Laminate |
| Br Upper | 4.11 x 4.18 | Laminate, Juliette Balcony |
| Br Upper | 3.14 x 3.69 | Laminate |
| Rec Lower | - | Laminate, W/O To Yard |
| XXXXXXXX | XXX XX, XXXX |
XXXX XXX XXXX |
$XXX,XXX |
| XXX XX, XXXX |
XXXXXX XXX XXXX |
$XXX,XXX | |
| XXXXXXXX | XXX XX, XXXX |
XXXXXXX XXX XXXX |
|
| XXX XX, XXXX |
XXXXXX XXX XXXX |
$X,XXX,XXX | |
| XXXXXXXX | XXX XX, XXXX |
XXXX XXX XXXX |
$X,XXX,XXX |
| XXX XX, XXXX |
XXXXXX XXX XXXX |
$X,XXX,XXX |
| XXXXXXXX XXXX | XXX XX, XXXX | $945,000 XXX XXXX |
| XXXXXXXX XXXXXX | XXX XX, XXXX | $999,999 XXX XXXX |
| XXXXXXXX XXXXXXX | XXX XX, XXXX | XXX XXXX |
| XXXXXXXX XXXXXX | XXX XX, XXXX | $1,099,000 XXX XXXX |
| XXXXXXXX XXXX | XXX XX, XXXX | $1,030,000 XXX XXXX |
| XXXXXXXX XXXXXX | XXX XX, XXXX | $1,099,000 XXX XXXX |

Primrose Elementary School
Elementary: PublicHyland Heights Elementary School
Elementary: PublicMono-Amaranth Public School
Elementary: PublicSt Benedict Elementary School
Elementary: CatholicCentennial Hylands Elementary School
Elementary: PublicGlenbrook Elementary School
Elementary: PublicAlliston Campus
Secondary: PublicDufferin Centre for Continuing Education
Secondary: PublicCentre Dufferin District High School
Secondary: PublicWestside Secondary School
Secondary: PublicOrangeville District Secondary School
Secondary: PublicBanting Memorial District High School
Secondary: Public

