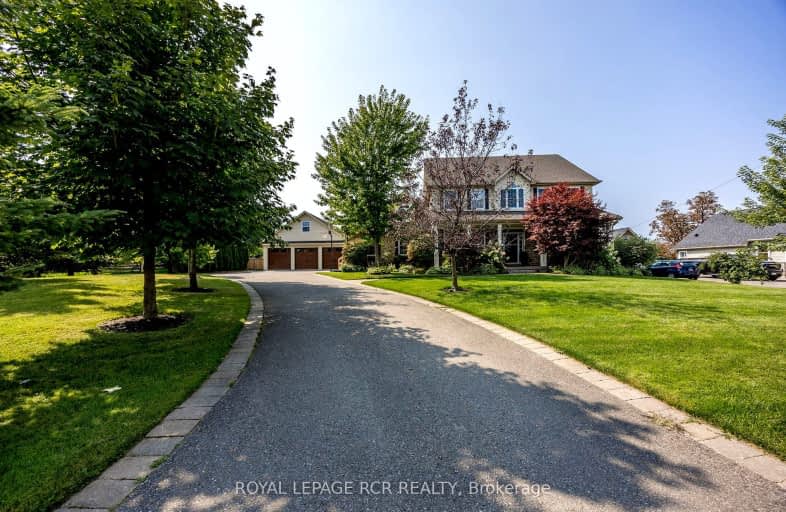Added 3 months ago

-
Type: Detached
-
Style: 2-Storey
-
Size: 3000 sqft
-
Lot Size: 120.24 x 229.86 Feet
-
Age: No Data
-
Taxes: $9,418 per year
-
Days on Site: 107 Days
-
Added: Nov 04, 2024 (3 months ago)
-
Updated:
-
Last Checked: 39 minutes ago
-
MLS®#: X10406750
-
Listed By: Royal lepage rcr realty
Discover a property that truly has it all, including a fantastic main floor in-law suite. Perfect for multi-generational living or welcoming guests, this fully permitted suite offers a blend of privacy and comfort. With its spacious layout, private entrance this in-law suite feels like a home within a home. Its ideal for family members, guests or maybe a nanny who desire independence while staying close. Always wanted your in-home business here's your chance to have a separate space from the main house. The rest of the home offers a perfect blend of elegance and functionality. Situated on a large lot of over half an acre (0.63 acres). As you enter through the front entrance of this home you are welcomed by the bright cathedral foyer, beautiful cornice mouldings and trim, a private den and large dining room. The main living areas boast beautiful hardwood floors. The large family room adorned with custom built-ins provide both sophistication and ample storage. The Gorgeous eat-in kitchen has bright, serene views, a center island, a walk-out to the covered patio and access to the hot tub on the back deck. Ideal for a quiet night-in or entertaining with friends. The upper level is quite spacious with 4 bedrooms (where one of the bedrooms is currently being used as a walk-in closet for the Primary suite), laundry room, and view to the main foyer. The basement extends the living space with an additional two bedrooms, a bathroom, and a cozy living area, making it perfect for a growing family or entertaining guests. The detached 3-car garage (built in 2020, 200 AMP service & 4th door to backyard ) and spacious driveway allow for plenty of parking for multiple vehicles. This home is a true gem, offering comfort, style, and plenty of room to create lasting memories.
Upcoming Open Houses
We do not have information on any open houses currently scheduled.
Schedule a Private Tour -
Contact Us
Property Details
Facts for 713094 1st Line EHS Line, Mono
Property
Status: Sale
Property Type: Detached
Style: 2-Storey
Size (sq ft): 3000
Area: Mono
Community: Rural Mono
Availability Date: 60-90 TBA
Inside
Bedrooms: 5
Bedrooms Plus: 2
Bathrooms: 5
Kitchens: 2
Rooms: 12
Den/Family Room: Yes
Air Conditioning: Central Air
Fireplace: Yes
Laundry Level: Upper
Central Vacuum: Y
Washrooms: 5
Building
Basement: Finished
Heat Type: Forced Air
Heat Source: Gas
Exterior: Stone
Exterior: Vinyl Siding
Energy Certificate: N
Green Verification Status: N
Water Supply: Municipal
Special Designation: Unknown
Parking
Driveway: Private
Garage Spaces: 3
Garage Type: Detached
Covered Parking Spaces: 10
Total Parking Spaces: 13
Fees
Tax Year: 2024
Tax Legal Description: LOT 3, PLAN 7M27, MONO. S/T EASE FOR ENTRY AS IN DC55716.
Taxes: $9,418
Highlights
Feature: Fenced Yard
Feature: Hospital
Feature: Level
Feature: Place Of Worship
Feature: Rec Centre
Feature: School Bus Route
Land
Cross Street: Highway 9 & 1st Line
Municipality District: Mono
Fronting On: West
Parcel Number: 340200730
Pool: None
Sewer: Septic
Lot Depth: 229.86 Feet
Lot Frontage: 120.24 Feet
Additional Media
- Virtual Tour: https://listings.wylieford.com/sites/enlwngx/unbranded
Rooms
Room details for 713094 1st Line EHS Line, Mono
| Type | Dimensions | Description |
|---|---|---|
| Office Main | 3.71 x 4.11 | Hardwood Floor, French Doors, Wainscoting |
| Dining Main | 4.74 x 4.16 | Hardwood Floor, Large Window, Formal Rm |
| Family Main | 5.79 x 5.99 | B/I Bookcase, Coffered Ceiling, Gas Fireplace |
| Kitchen Main | 6.49 x 4.30 | Centre Island, O/Looks Backyard, W/O To Patio |
| Other Main | 6.00 x 8.00 | Eat-In Kitchen, 3 Pc Ensuite, Separate Rm |
| Prim Bdrm Upper | 5.28 x 4.18 | Hardwood Floor, 5 Pc Ensuite, Large Window |
| 2nd Br Upper | 3.65 x 4.18 | B/I Closet, Broadloom |
| 3rd Br Upper | 3.70 x 4.20 | Large Closet, Broadloom, Large Window |
| 4th Br Upper | 3.45 x 3.33 | Large Closet, Broadloom, Large Window |
| Br Bsmt | 4.50 x 5.18 | Large Window, Large Closet |
| Br Bsmt | 6.04 x 3.72 | Large Window, Large Closet |
| Rec Bsmt | 6.43 x 3.88 | Large Window, 3 Pc Bath |
| X1040675 | Nov 04, 2024 |
Active For Sale |
$1,865,000 |
| X9361461 | Nov 03, 2024 |
Removed For Sale |
|
| Sep 20, 2024 |
Listed For Sale |
$1,899,000 |
| X1040675 Active | Nov 04, 2024 | $1,865,000 For Sale |
| X9361461 Removed | Nov 03, 2024 | For Sale |
| X9361461 Listed | Sep 20, 2024 | $1,899,000 For Sale |
Car-Dependent
- Almost all errands require a car.

École élémentaire publique L'Héritage
Elementary: PublicChar-Lan Intermediate School
Elementary: PublicSt Peter's School
Elementary: CatholicHoly Trinity Catholic Elementary School
Elementary: CatholicÉcole élémentaire catholique de l'Ange-Gardien
Elementary: CatholicWilliamstown Public School
Elementary: PublicÉcole secondaire publique L'Héritage
Secondary: PublicCharlottenburgh and Lancaster District High School
Secondary: PublicSt Lawrence Secondary School
Secondary: PublicÉcole secondaire catholique La Citadelle
Secondary: CatholicHoly Trinity Catholic Secondary School
Secondary: CatholicCornwall Collegiate and Vocational School
Secondary: Public

