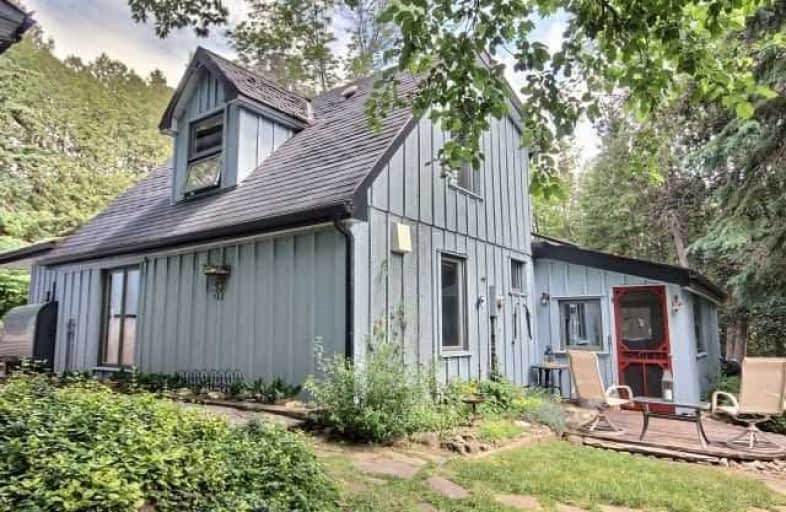Sold on Jul 06, 2018
Note: Property is not currently for sale or for rent.

-
Type: Detached
-
Style: 1 1/2 Storey
-
Size: 1100 sqft
-
Lot Size: 110 x 181.8 Feet
-
Age: 51-99 years
-
Taxes: $3,396 per year
-
Days on Site: 9 Days
-
Added: Sep 07, 2019 (1 week on market)
-
Updated:
-
Last Checked: 2 months ago
-
MLS®#: X4174651
-
Listed By: Comfree commonsense network, brokerage
Nestled In The Picturesque Hockley Valley, Cedar Falls Is A One Of A Kind Home. 1/2 Acre, Beautifully Landscaped, Approximately 40% Forested With A Year Round Stream, 2 Waterfalls And A Small Pond. The House Is Open Concept, Post And Beam, Board And Batten. All Rooms Have Been Upgraded With Quality Materials. The 2 Story Garage Is Less Than 10 Years Old. 1Km From The Bruce Trail And Less Than An Hour To Mississauga And The Airport.
Property Details
Facts for 713447 1st Line Ehs, Mono
Status
Days on Market: 9
Last Status: Sold
Sold Date: Jul 06, 2018
Closed Date: Aug 03, 2018
Expiry Date: Oct 26, 2018
Sold Price: $645,000
Unavailable Date: Jul 06, 2018
Input Date: Jun 27, 2018
Property
Status: Sale
Property Type: Detached
Style: 1 1/2 Storey
Size (sq ft): 1100
Age: 51-99
Area: Mono
Community: Rural Mono
Availability Date: Flex
Inside
Bedrooms: 2
Bathrooms: 1
Kitchens: 1
Rooms: 6
Den/Family Room: No
Air Conditioning: None
Fireplace: Yes
Washrooms: 1
Building
Basement: Crawl Space
Heat Type: Forced Air
Heat Source: Oil
Exterior: Wood
Water Supply: Well
Special Designation: Unknown
Parking
Driveway: Private
Garage Spaces: 1
Garage Type: Detached
Covered Parking Spaces: 3
Total Parking Spaces: 4
Fees
Tax Year: 2017
Tax Legal Description: Pt Lt 8, Con 2 Ehs, As In Mf206540, Except Pt 1, 7
Taxes: $3,396
Land
Cross Street: Hockley/1st Line
Municipality District: Mono
Fronting On: East
Pool: None
Sewer: Septic
Lot Depth: 181.8 Feet
Lot Frontage: 110 Feet
Acres: .50-1.99
Rooms
Room details for 713447 1st Line Ehs, Mono
| Type | Dimensions | Description |
|---|---|---|
| Master Main | 3.51 x 4.14 | |
| Dining Main | 3.56 x 3.66 | |
| Kitchen Main | 3.05 x 6.10 | |
| Laundry Main | 2.29 x 2.08 | |
| Living Main | 4.67 x 5.59 | |
| 2nd Br 2nd | 4.04 x 6.27 |
| XXXXXXXX | XXX XX, XXXX |
XXXX XXX XXXX |
$XXX,XXX |
| XXX XX, XXXX |
XXXXXX XXX XXXX |
$XXX,XXX |
| XXXXXXXX XXXX | XXX XX, XXXX | $645,000 XXX XXXX |
| XXXXXXXX XXXXXX | XXX XX, XXXX | $629,000 XXX XXXX |

Primrose Elementary School
Elementary: PublicMono-Amaranth Public School
Elementary: PublicCredit Meadows Elementary School
Elementary: PublicSt Benedict Elementary School
Elementary: CatholicIsland Lake Public School
Elementary: PublicPrincess Elizabeth Public School
Elementary: PublicAlliston Campus
Secondary: PublicDufferin Centre for Continuing Education
Secondary: PublicErin District High School
Secondary: PublicCentre Dufferin District High School
Secondary: PublicWestside Secondary School
Secondary: PublicOrangeville District Secondary School
Secondary: Public

