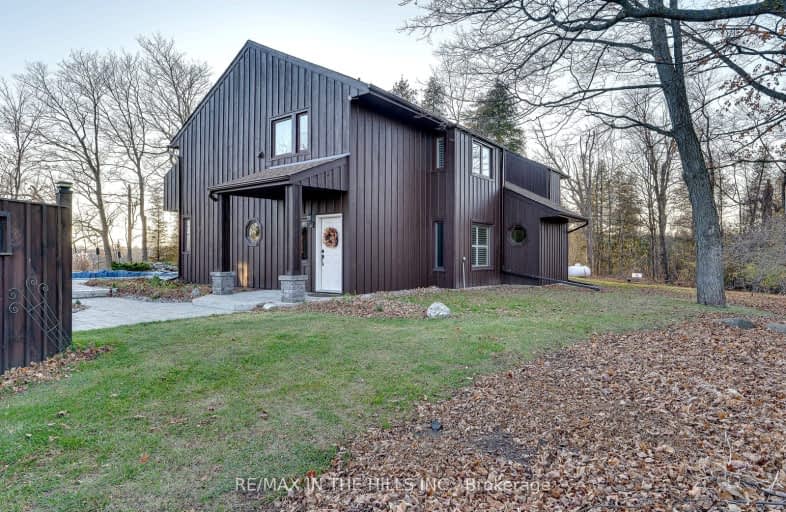Sold on Nov 14, 2024
Note: Property is not currently for sale or for rent.

-
Type: Detached
-
Style: 2-Storey
-
Lot Size: 33.84 x 0 Acres
-
Age: No Data
-
Taxes: $4,328 per year
-
Days on Site: 13 Days
-
Added: Oct 31, 2024 (1 week on market)
-
Updated:
-
Last Checked: 2 months ago
-
MLS®#: X10263034
-
Listed By: Re/max in the hills inc.
33 acres in the peaks of Hockley Valley! 5 minutes away from the city you will find this private rural paradise! A custom NEC award winning home designed to showcase the views from nearly every room! A unique & whimsical layout - second level catwalk through the open soaring ceiling, custom kitchen with reclaimed floors, dining area spacious enough for all types of entertaining, a main floor office & primary bedroom with spa like ensuite (heated floors of course!). Topped off with a four season sunroom that brings the wonderful natural surrounding up close & personal. Built to be carbon footprint friendly & utilizing the grounds with ultra efficient Geothermal heating & cooling. The impressive grounds feature: DETACHED 3 CAR GARAGE WITH HEATED 2ND level, multiple gardens, both flower & veggie; fields of grass for soccer or summer events; a Zen like back yard with HEATED POOL, CABANA, HOT TUB, GAZEBO & ORNAMENTAL PONDS WITH FOUNTAINS. Hike the property itself or take on the nearby BRUCE TRAIL. The HOCKLEY RESORT is minutes away for GOLF & SKIING. If you are looking for a rural lifestyle where you can enjoy all of the facets an imagination could bring, you will find it here come & see for yourself!
Property Details
Facts for 713516 First Line, Mono
Status
Days on Market: 13
Last Status: Sold
Sold Date: Nov 14, 2024
Closed Date: Jan 21, 2025
Expiry Date: May 01, 2025
Sold Price: $2,300,000
Unavailable Date: Nov 19, 2024
Input Date: Nov 01, 2024
Property
Status: Sale
Property Type: Detached
Style: 2-Storey
Area: Mono
Community: Rural Mono
Availability Date: Flexible
Inside
Bedrooms: 5
Bathrooms: 3
Kitchens: 1
Rooms: 12
Den/Family Room: Yes
Air Conditioning: Central Air
Fireplace: Yes
Laundry Level: Upper
Washrooms: 3
Utilities
Electricity: Yes
Gas: No
Cable: No
Telephone: Yes
Building
Basement: Part Bsmt
Heat Type: Forced Air
Heat Source: Grnd Srce
Exterior: Board/Batten
UFFI: No
Water Supply Type: Drilled Well
Water Supply: Well
Special Designation: Unknown
Parking
Driveway: Private
Garage Spaces: 3
Garage Type: Detached
Covered Parking Spaces: 10
Total Parking Spaces: 13
Fees
Tax Year: 2023
Tax Legal Description: PT LT 8 CON 1 EHS PT 2 7R2349 ; MONO
Taxes: $4,328
Highlights
Feature: Cul De Sac
Feature: Golf
Feature: Grnbelt/Conserv
Feature: School Bus Route
Feature: Skiing
Land
Cross Street: Hockley Rd. & First
Municipality District: Mono
Fronting On: West
Parcel Number: 340900123
Pool: Inground
Sewer: Septic
Lot Frontage: 33.84 Acres
Lot Irregularities: LOT SIZE AS PER MPAC
Acres: 25-49.99
Additional Media
- Virtual Tour: http://listing.fdimedia.com/7135161stlineehs/?mls
Rooms
Room details for 713516 First Line, Mono
| Type | Dimensions | Description |
|---|---|---|
| Kitchen Main | 3.79 x 5.87 | Centre Island, Granite Counter, Pot Lights |
| Dining Main | 3.65 x 5.56 | Breakfast Bar, Pot Lights, Combined W/Kitchen |
| Office Main | 3.43 x 3.71 | Hardwood Floor, California Shutters, Pot Lights |
| Living Main | 4.72 x 11.28 | Hardwood Floor, Vaulted Ceiling, Fireplace |
| Sitting Main | - | Hardwood Floor, Vaulted Ceiling, Closet |
| Prim Bdrm Main | 8.51 x 5.39 | Broadloom, 6 Pc Ensuite, California Shutters |
| 2nd Br Upper | 4.24 x 3.71 | Broadloom, W/O To Balcony, California Shutters |
| 3rd Br Upper | 3.89 x 4.14 | Broadloom, W/O To Balcony, California Shutters |
| 4th Br Upper | 3.40 x 4.14 | Broadloom, California Shutters, Large Window |
| 5th Br Upper | 3.81 x 3.71 | Broadloom, Pot Lights |
| Loft Upper | 3.81 x 5.54 | Hardwood Floor, Pot Lights, W/O To Balcony |
| Sunroom Main | 3.81 x 5.70 | Ceramic Floor, W/O To Pool, Fireplace |
| XXXXXXXX | XXX XX, XXXX |
XXXXXX XXX XXXX |
$X,XXX,XXX |
| XXXXXXXX | XXX XX, XXXX |
XXXXXXXX XXX XXXX |
|
| XXX XX, XXXX |
XXXXXX XXX XXXX |
$X,XXX,XXX | |
| XXXXXXXX | XXX XX, XXXX |
XXXXXXXX XXX XXXX |
|
| XXX XX, XXXX |
XXXXXX XXX XXXX |
$X,XXX,XXX |
| XXXXXXXX XXXXXX | XXX XX, XXXX | $2,500,000 XXX XXXX |
| XXXXXXXX XXXXXXXX | XXX XX, XXXX | XXX XXXX |
| XXXXXXXX XXXXXX | XXX XX, XXXX | $2,500,000 XXX XXXX |
| XXXXXXXX XXXXXXXX | XXX XX, XXXX | XXX XXXX |
| XXXXXXXX XXXXXX | XXX XX, XXXX | $2,695,000 XXX XXXX |
Car-Dependent
- Almost all errands require a car.

École élémentaire publique L'Héritage
Elementary: PublicChar-Lan Intermediate School
Elementary: PublicSt Peter's School
Elementary: CatholicHoly Trinity Catholic Elementary School
Elementary: CatholicÉcole élémentaire catholique de l'Ange-Gardien
Elementary: CatholicWilliamstown Public School
Elementary: PublicÉcole secondaire publique L'Héritage
Secondary: PublicCharlottenburgh and Lancaster District High School
Secondary: PublicSt Lawrence Secondary School
Secondary: PublicÉcole secondaire catholique La Citadelle
Secondary: CatholicHoly Trinity Catholic Secondary School
Secondary: CatholicCornwall Collegiate and Vocational School
Secondary: Public

