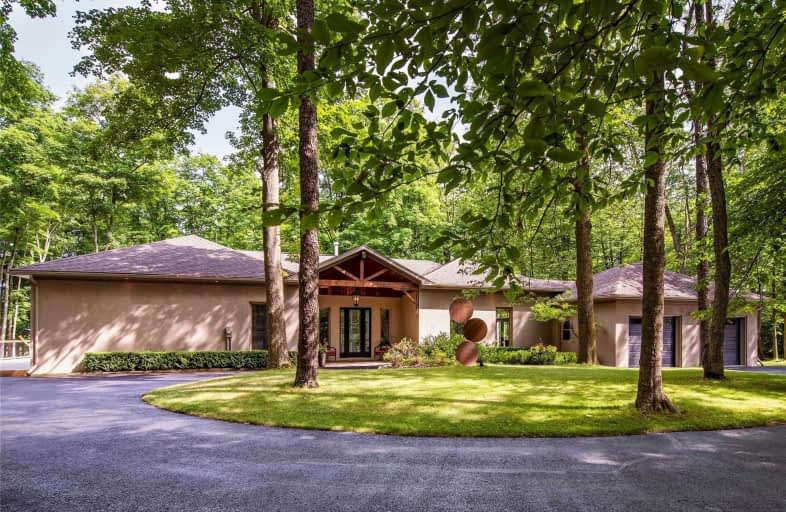Sold on Aug 28, 2020
Note: Property is not currently for sale or for rent.

-
Type: Detached
-
Style: Bungalow
-
Size: 2500 sqft
-
Lot Size: 250 x 400 Feet
-
Age: No Data
-
Taxes: $5,430 per year
-
Days on Site: 21 Days
-
Added: Aug 08, 2020 (3 weeks on market)
-
Updated:
-
Last Checked: 2 months ago
-
MLS®#: X4860607
-
Listed By: Royal lepage rcr realty, brokerage
Private Mature Lot In The Heart Of Mono With A 2800 Square-Foot Bungalow. South Facing Kitchen With Breakfast Bar, Large Windows, Ceramic Floors And Granite Countertops With Comfortable Seating Area Making It The Perfect Spot To Entertain. Large Living Room With Wood-Burning Fireplace And Hardwood Floors. Gorgeous Three Season Sunroom With Gas Fireplace Overlooking The Property.
Extras
Two Car Attached Garage And Outbuilding With Large Garage Door, Insulated And Heated With A Pellet Stove. Features Mature Trees, Water Feature, Private Setting, Large Sugar Maple Trees, Walking Distance To Hockley Valley Nature Reserve.
Property Details
Facts for 714299 1st Line, Mono
Status
Days on Market: 21
Last Status: Sold
Sold Date: Aug 28, 2020
Closed Date: Dec 01, 2020
Expiry Date: Dec 31, 2020
Sold Price: $1,460,000
Unavailable Date: Aug 28, 2020
Input Date: Aug 07, 2020
Property
Status: Sale
Property Type: Detached
Style: Bungalow
Size (sq ft): 2500
Area: Mono
Community: Rural Mono
Availability Date: To Be Arranged
Inside
Bedrooms: 3
Bathrooms: 3
Kitchens: 1
Rooms: 8
Den/Family Room: No
Air Conditioning: None
Fireplace: Yes
Washrooms: 3
Building
Basement: Fin W/O
Heat Type: Forced Air
Heat Source: Propane
Exterior: Stucco/Plaster
Water Supply Type: Drilled Well
Water Supply: Well
Special Designation: Unknown
Other Structures: Workshop
Parking
Driveway: Private
Garage Spaces: 2
Garage Type: Attached
Covered Parking Spaces: 4
Total Parking Spaces: 6
Fees
Tax Year: 2019
Tax Legal Description: Pt Lt 15 Con 2 Ehs As In Mf69697
Taxes: $5,430
Highlights
Feature: Golf
Feature: Grnbelt/Conserv
Feature: School Bus Route
Feature: Wooded/Treed
Land
Cross Street: Mono Centre Road
Municipality District: Mono
Fronting On: East
Parcel Number: 340930096
Pool: None
Sewer: Septic
Lot Depth: 400 Feet
Lot Frontage: 250 Feet
Acres: 2-4.99
Rooms
Room details for 714299 1st Line, Mono
| Type | Dimensions | Description |
|---|---|---|
| Living Main | 6.02 x 10.20 | Hardwood Floor, Fireplace, W/O To Sunroom |
| Kitchen Main | 5.41 x 6.40 | Ceramic Floor, Breakfast Bar, Large Window |
| Sunroom Main | 4.57 x 5.94 | Plank Floor, Gas Fireplace |
| Office Main | 2.59 x 3.51 | Ceramic Floor, Large Window |
| Br Main | 4.57 x 4.88 | 4 Pc Ensuite, Broadloom, W/O To Deck |
| 2nd Br Main | 3.25 x 3.53 | Broadloom, W/O To Deck |
| 3rd Br Main | 4.19 x 3.73 | Broadloom, Large Window |
| Games Bsmt | 4.57 x 7.32 | B/I Shelves |
| Laundry Bsmt | 2.13 x 2.74 | |
| Play Bsmt | 4.57 x 9.75 | Sauna, 2 Pc Bath, W/O To Yard |
| Workshop | - |
| XXXXXXXX | XXX XX, XXXX |
XXXX XXX XXXX |
$X,XXX,XXX |
| XXX XX, XXXX |
XXXXXX XXX XXXX |
$X,XXX,XXX |
| XXXXXXXX XXXX | XXX XX, XXXX | $1,460,000 XXX XXXX |
| XXXXXXXX XXXXXX | XXX XX, XXXX | $1,489,000 XXX XXXX |

Primrose Elementary School
Elementary: PublicMono-Amaranth Public School
Elementary: PublicCredit Meadows Elementary School
Elementary: PublicSt Benedict Elementary School
Elementary: CatholicIsland Lake Public School
Elementary: PublicPrincess Elizabeth Public School
Elementary: PublicAlliston Campus
Secondary: PublicDufferin Centre for Continuing Education
Secondary: PublicErin District High School
Secondary: PublicCentre Dufferin District High School
Secondary: PublicWestside Secondary School
Secondary: PublicOrangeville District Secondary School
Secondary: Public

