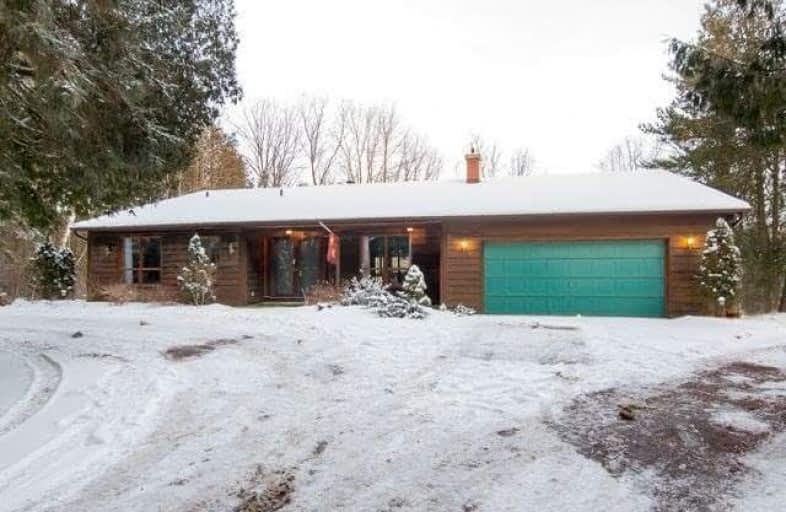Sold on Feb 25, 2019
Note: Property is not currently for sale or for rent.

-
Type: Detached
-
Style: Bungalow
-
Size: 2000 sqft
-
Lot Size: 398.1 x 2231.13 Feet
-
Age: 31-50 years
-
Taxes: $3,006 per year
-
Days on Site: 10 Days
-
Added: Sep 07, 2019 (1 week on market)
-
Updated:
-
Last Checked: 2 months ago
-
MLS®#: X4360275
-
Listed By: Royal lepage rcr realty, brokerage
Peace & Privacy Abound In This Delightful Bungalow Nestled On 20.34 Acres Of Mature Mixed Forest (8 Acres Farmed) Woodland Management Rebate Reflect Taxes. A Large Foyer & Bright Living Area Cheerfully Welcome Any Visitor. Large Kitchen Accented W/Stone Tile Flring, Quartz Countertop , Pot Lights, Eating Area O/L Yard. Unique Family Rm W/Wood Burning Frpl & W/O To Sunporch, New Broadloom. Dining Rm W/ Large Window, New Broadloom.
Extras
Master W/4-Pce Ensuite, W/I Closet. Lower Level Offers 2nd Kitchen W/Separate Entrance, Craft Rm, 2 Bedrms, Games Rm, Rec Rm W/ Unique 2-Way Frpl. 3-Pce Bath. Extra 2 Car Garage/Storage Structure On Property. Change Rm/Storage Area By Pond.
Property Details
Facts for 714495 1st Line EHS, Mono
Status
Days on Market: 10
Last Status: Sold
Sold Date: Feb 25, 2019
Closed Date: May 31, 2019
Expiry Date: Dec 31, 2019
Sold Price: $1,015,000
Unavailable Date: Feb 25, 2019
Input Date: Feb 15, 2019
Property
Status: Sale
Property Type: Detached
Style: Bungalow
Size (sq ft): 2000
Age: 31-50
Area: Mono
Community: Rural Mono
Availability Date: 30 - 60 Days
Inside
Bedrooms: 2
Bedrooms Plus: 2
Bathrooms: 5
Kitchens: 1
Kitchens Plus: 1
Rooms: 6
Den/Family Room: Yes
Air Conditioning: None
Fireplace: Yes
Laundry Level: Main
Central Vacuum: Y
Washrooms: 5
Utilities
Electricity: Yes
Gas: No
Cable: Available
Telephone: Yes
Building
Basement: Sep Entrance
Basement 2: W/O
Heat Type: Forced Air
Heat Source: Propane
Exterior: Wood
Elevator: N
UFFI: No
Water Supply: Well
Special Designation: Unknown
Other Structures: Drive Shed
Retirement: N
Parking
Driveway: Private
Garage Spaces: 3
Garage Type: Detached
Covered Parking Spaces: 10
Total Parking Spaces: 13
Fees
Tax Year: 2019
Tax Legal Description: Pt Lt 19, Con 2 Ehs, Pt 2, 7R632; Mono
Taxes: $3,006
Highlights
Feature: Lake/Pond
Feature: Wooded/Treed
Land
Cross Street: Mono Centre Rd/ 1st
Municipality District: Mono
Fronting On: East
Parcel Number: 340990063
Pool: None
Sewer: Septic
Lot Depth: 2231.13 Feet
Lot Frontage: 398.1 Feet
Lot Irregularities: 20.34 Acres
Acres: 10-24.99
Additional Media
- Virtual Tour: http://tours.viewpointimaging.ca/ub/125081
Rooms
Room details for 714495 1st Line EHS, Mono
| Type | Dimensions | Description |
|---|---|---|
| Kitchen Main | 3.38 x 7.04 | Eat-In Kitchen |
| Den Main | 3.26 x 3.38 | |
| Family Main | 4.75 x 5.66 | Fireplace, W/O To Sunroom |
| Dining Main | 4.57 x 3.90 | Large Window |
| Master Main | 4.08 x 4.90 | W/I Closet, 4 Pc Ensuite |
| 2nd Br Main | 4.32 x 4.02 | |
| Kitchen Lower | 5.30 x 4.41 | |
| Other Lower | 3.47 x 1.55 | |
| Br Lower | 4.08 x 3.50 | 3 Pc Ensuite, Large Window |
| Games Lower | 3.41 x 5.21 | Broadloom |
| Rec Lower | 6.00 x 4.90 | W/O To Sunroom, 2 Way Fireplace |
| Br Lower | 3.96 x 5.02 | W/O To Sunroom, 2 Way Fireplace, W/I Closet |
| XXXXXXXX | XXX XX, XXXX |
XXXX XXX XXXX |
$X,XXX,XXX |
| XXX XX, XXXX |
XXXXXX XXX XXXX |
$X,XXX,XXX |
| XXXXXXXX XXXX | XXX XX, XXXX | $1,015,000 XXX XXXX |
| XXXXXXXX XXXXXX | XXX XX, XXXX | $1,059,900 XXX XXXX |

Primrose Elementary School
Elementary: PublicMono-Amaranth Public School
Elementary: PublicCredit Meadows Elementary School
Elementary: PublicSt Benedict Elementary School
Elementary: CatholicIsland Lake Public School
Elementary: PublicPrincess Elizabeth Public School
Elementary: PublicAlliston Campus
Secondary: PublicDufferin Centre for Continuing Education
Secondary: PublicErin District High School
Secondary: PublicCentre Dufferin District High School
Secondary: PublicWestside Secondary School
Secondary: PublicOrangeville District Secondary School
Secondary: Public

