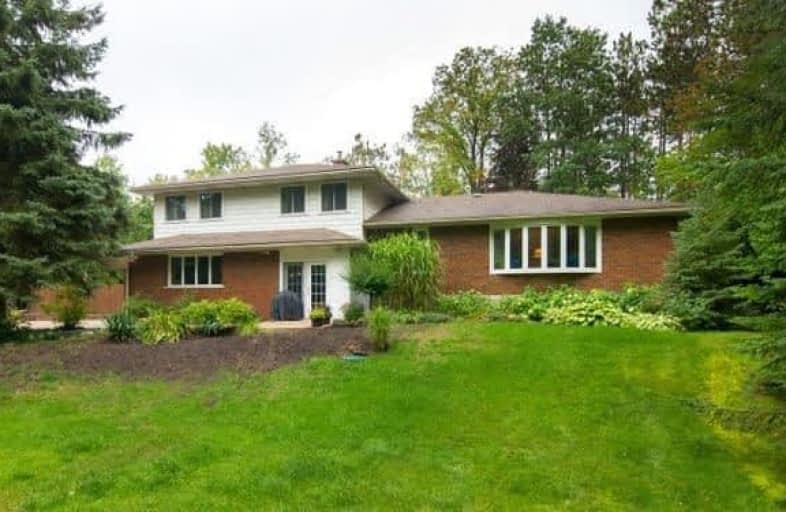Sold on Jun 13, 2020
Note: Property is not currently for sale or for rent.

-
Type: Detached
-
Style: Sidesplit 3
-
Size: 2500 sqft
-
Lot Size: 398.1 x 2229.03 Feet
-
Age: No Data
-
Taxes: $3,451 per year
-
Days on Site: 120 Days
-
Added: Feb 13, 2020 (4 months on market)
-
Updated:
-
Last Checked: 1 month ago
-
MLS®#: X4691272
-
Listed By: Royal lepage rcr realty, brokerage
Location, Location...Mins To Mono Cliffs & Meandering Trails. Managed Forest Nvca Reflect Taxes. This 2595 Sq.Ft. Sidesplit Home Will Not Disappoint. Nestled On 20 Acres Of Trails, Woods And Open Rolling Fields. A Large Foyer And Bright Living Area Cheerfully Welcome All Visitors. Open Concept Kitchen W/Modern Lighting. Granite Counter, Backsplash. Living Rm W/Large Bow Window Floods This Rm W/Sunshine.
Extras
Hrdwd Flrs Flow Through Main Level. Family Rm W/Frpl,W/O To Deck & Inground Pool. Master W/3-Pce Ensuite, W/I Closet. Lower Level Offers Even More Living Space With Rec Rm. Office, Bedroom. 1 Hr Commute To Toronto Easy Highway Access.
Property Details
Facts for 714503 1st Line EHS, Mono
Status
Days on Market: 120
Last Status: Sold
Sold Date: Jun 13, 2020
Closed Date: Sep 15, 2020
Expiry Date: Aug 20, 2020
Sold Price: $1,025,000
Unavailable Date: Jun 13, 2020
Input Date: Feb 13, 2020
Prior LSC: Listing with no contract changes
Property
Status: Sale
Property Type: Detached
Style: Sidesplit 3
Size (sq ft): 2500
Area: Mono
Community: Rural Mono
Availability Date: 60 Days Tba
Inside
Bedrooms: 3
Bedrooms Plus: 1
Bathrooms: 3
Kitchens: 1
Rooms: 7
Den/Family Room: Yes
Air Conditioning: None
Fireplace: Yes
Laundry Level: Main
Central Vacuum: Y
Washrooms: 3
Utilities
Electricity: Yes
Gas: No
Cable: Available
Telephone: Yes
Building
Basement: Full
Basement 2: Part Fin
Heat Type: Forced Air
Heat Source: Oil
Exterior: Brick
Water Supply Type: Drilled Well
Water Supply: Well
Special Designation: Unknown
Other Structures: Garden Shed
Parking
Driveway: Private
Garage Spaces: 2
Garage Type: Built-In
Covered Parking Spaces: 4
Total Parking Spaces: 6
Fees
Tax Year: 2019
Tax Legal Description: Pt Lt 19, Con 2 Ehs, Pt 1, 7R632; Mono
Taxes: $3,451
Highlights
Feature: Golf
Feature: Park
Feature: Rec Centre
Feature: School
Feature: School Bus Route
Feature: Skiing
Land
Cross Street: 1st Line Ehs & Mono
Municipality District: Mono
Fronting On: East
Parcel Number: 340990062
Pool: Inground
Sewer: Septic
Lot Depth: 2229.03 Feet
Lot Frontage: 398.1 Feet
Lot Irregularities: 20.31 Acres
Acres: 10-24.99
Easements Restrictions: Conserv Regs
Rural Services: Electrical
Rural Services: Garbage Pickup
Rural Services: Internet Other
Rural Services: Recycling Pckup
Rural Services: Telephone
Additional Media
- Virtual Tour: http://tours.viewpointimaging.ca/ub/154900/714503-1st-line-ehs-mono-on-l9w-5t6
Rooms
Room details for 714503 1st Line EHS, Mono
| Type | Dimensions | Description |
|---|---|---|
| Kitchen Main | 3.05 x 4.27 | Granite Counter, Renovated, Hardwood Floor |
| Breakfast Main | 3.05 x 3.20 | W/O To Deck, O/Looks Backyard, Hardwood Floor |
| Dining Main | 3.66 x 4.27 | Separate Rm, Window, Hardwood Floor |
| Living Main | 4.37 x 7.37 | Bow Window, Hardwood Floor |
| Family Main | 4.67 x 4.98 | Fireplace, W/O To Patio, W/O To Pool |
| Master 2nd | 3.66 x 5.64 | 3 Pc Ensuite, W/I Closet, Hardwood Floor |
| 2nd Br 2nd | 3.86 x 4.70 | Double Closet, Window, Hardwood Floor |
| 3rd Br 2nd | 3.40 x 3.86 | Double Closet, Window, Broadloom |
| Rec Bsmt | 4.19 x 8.03 | Broadloom |
| Office Bsmt | 3.58 x 4.19 | Broadloom, Window |
| Br Bsmt | 4.19 x 6.02 | Broadloom, Closet, Window |
| Utility Bsmt | 4.42 x 8.31 |
| XXXXXXXX | XXX XX, XXXX |
XXXX XXX XXXX |
$X,XXX,XXX |
| XXX XX, XXXX |
XXXXXX XXX XXXX |
$X,XXX,XXX | |
| XXXXXXXX | XXX XX, XXXX |
XXXXXXX XXX XXXX |
|
| XXX XX, XXXX |
XXXXXX XXX XXXX |
$X,XXX,XXX | |
| XXXXXXXX | XXX XX, XXXX |
XXXXXXX XXX XXXX |
|
| XXX XX, XXXX |
XXXXXX XXX XXXX |
$X,XXX,XXX | |
| XXXXXXXX | XXX XX, XXXX |
XXXXXXX XXX XXXX |
|
| XXX XX, XXXX |
XXXXXX XXX XXXX |
$X,XXX,XXX | |
| XXXXXXXX | XXX XX, XXXX |
XXXXXXX XXX XXXX |
|
| XXX XX, XXXX |
XXXXXX XXX XXXX |
$X,XXX,XXX |
| XXXXXXXX XXXX | XXX XX, XXXX | $1,025,000 XXX XXXX |
| XXXXXXXX XXXXXX | XXX XX, XXXX | $1,079,000 XXX XXXX |
| XXXXXXXX XXXXXXX | XXX XX, XXXX | XXX XXXX |
| XXXXXXXX XXXXXX | XXX XX, XXXX | $1,165,000 XXX XXXX |
| XXXXXXXX XXXXXXX | XXX XX, XXXX | XXX XXXX |
| XXXXXXXX XXXXXX | XXX XX, XXXX | $1,164,900 XXX XXXX |
| XXXXXXXX XXXXXXX | XXX XX, XXXX | XXX XXXX |
| XXXXXXXX XXXXXX | XXX XX, XXXX | $1,299,000 XXX XXXX |
| XXXXXXXX XXXXXXX | XXX XX, XXXX | XXX XXXX |
| XXXXXXXX XXXXXX | XXX XX, XXXX | $1,299,000 XXX XXXX |

Primrose Elementary School
Elementary: PublicMono-Amaranth Public School
Elementary: PublicCredit Meadows Elementary School
Elementary: PublicSt Benedict Elementary School
Elementary: CatholicIsland Lake Public School
Elementary: PublicPrincess Elizabeth Public School
Elementary: PublicAlliston Campus
Secondary: PublicDufferin Centre for Continuing Education
Secondary: PublicErin District High School
Secondary: PublicCentre Dufferin District High School
Secondary: PublicWestside Secondary School
Secondary: PublicOrangeville District Secondary School
Secondary: Public

