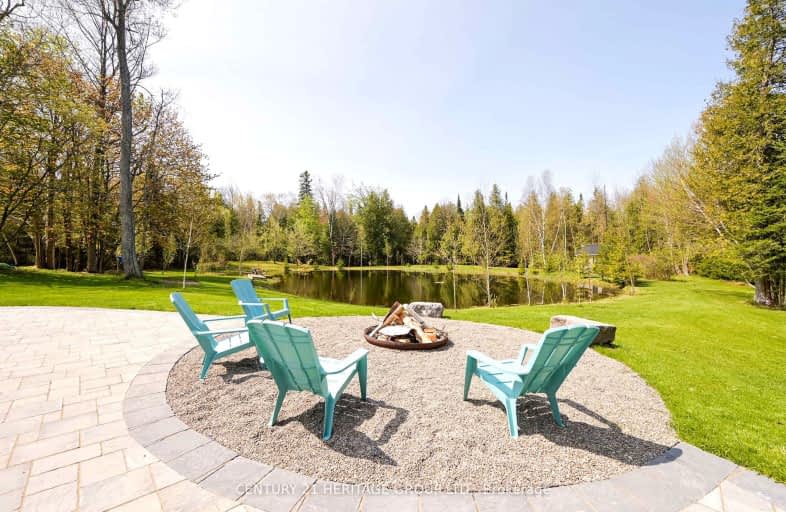Sold on May 24, 2023
Note: Property is not currently for sale or for rent.

-
Type: Detached
-
Style: Bungalow
-
Lot Size: 397.95 x 2207.9 Feet
-
Age: No Data
-
Taxes: $2,318 per year
-
Days on Site: 6 Days
-
Added: May 16, 2023 (6 days on market)
-
Updated:
-
Last Checked: 2 months ago
-
MLS®#: X6013332
-
Listed By: Century 21 heritage group ltd., brokerage
Welcome To Our Peaceful Forested Property Filled W/Almost 20 Acres Of Mature Trees! Sit In The Gazebo Or On One Of The Tiered Decks&Enjoy Spectacular Sunsets Over Your Own Private Pond! Toast Marshmallows In The Firepit! A Veggie Garden Awaits Your Green Thumb!This 5 Br/4 Bath Bungalow W/2 Separate Walk-Out Entrances Has A Part.Fin.Basement,Ideal For Potential Income Property,Extended Family Or Teenager's Digs. An Enormous Fam.Rm. W/Wood Burning Stove Also Has Tons Of Expansion Space For Add'l.Rooms For A Gym/More Bedrooms.Windows&Doors'17,Washrooms'18-21,Roof'18,Furnace&Central Air'22,Heated Pool & Wrap-Around Deck'22,9X12 Storage Shed '22 An Easy Walk To Mono Cliffs For Hiking & Nature Trails! Close To Craft Breweries & Wineries, Lavender Farm, Hockley Valley Resort, Mansfield Ski Centre 10 Minute Drive To Historic Downtown Orangeville And 1 Hr. To Toronto. Best Of All...Low Low Taxes! New Owner Needs To Apply To Continue The Managed Forest Rebate Incentive Plan Just Like We Did!
Extras
Storage Shed 9X12' W/Double Door Entry&Window'22.Bring Boots& Walk The Trail Thru Middle Of Property,100X150'Pond, Casement Windows,20X30'Garden Has Irrigation W/Rain Water Barrel! Gas Line Hookup To Bbq.Landscaping W/Interlocking Walkways.
Property Details
Facts for 714534 1st Line Ehs N/A, Mono
Status
Days on Market: 6
Last Status: Sold
Sold Date: May 24, 2023
Closed Date: Aug 15, 2023
Expiry Date: Aug 19, 2023
Sold Price: $1,688,000
Unavailable Date: May 25, 2023
Input Date: May 18, 2023
Prior LSC: Listing with no contract changes
Property
Status: Sale
Property Type: Detached
Style: Bungalow
Area: Mono
Community: Rural Mono
Availability Date: Tbd
Inside
Bedrooms: 4
Bedrooms Plus: 1
Bathrooms: 4
Kitchens: 1
Rooms: 8
Den/Family Room: Yes
Air Conditioning: Central Air
Fireplace: Yes
Laundry Level: Lower
Washrooms: 4
Utilities
Electricity: Yes
Telephone: Yes
Building
Basement: Fin W/O
Basement 2: Sep Entrance
Heat Type: Forced Air
Heat Source: Propane
Exterior: Brick
Water Supply Type: Drilled Well
Water Supply: Well
Special Designation: Unknown
Other Structures: Garden Shed
Parking
Driveway: Pvt Double
Garage Spaces: 2
Garage Type: Attached
Covered Parking Spaces: 10
Total Parking Spaces: 12
Fees
Tax Year: 2023
Tax Legal Description: Ptlt 19, Con 1 Ehs, Pt4, 7R621; Mono
Taxes: $2,318
Highlights
Feature: Fenced Yard
Feature: Grnbelt/Conserv
Feature: Lake/Pond
Feature: School Bus Route
Feature: Wooded/Treed
Land
Cross Street: Between 15 & 20 Side
Municipality District: Mono
Fronting On: East
Parcel Number: 340990031
Pool: Abv Grnd
Sewer: Septic
Lot Depth: 2207.9 Feet
Lot Frontage: 397.95 Feet
Lot Irregularities: Irregular
Acres: 10-24.99
Additional Media
- Virtual Tour: http://www.714534-1StLineEhs.com/unbranded/
Rooms
Room details for 714534 1st Line Ehs N/A, Mono
| Type | Dimensions | Description |
|---|---|---|
| Foyer Main | 2.43 x 3.20 | Vinyl Floor, Closet, Window |
| Kitchen Main | 3.81 x 5.09 | Vinyl Floor, O/Looks Pool, W/O To Deck |
| Dining Main | 3.26 x 3.82 | Laminate, O/Looks Backyard, Picture Window |
| Living Main | 7.25 x 3.81 | Laminate, O/Looks Frontyard, Bay Window |
| Prim Bdrm Main | 3.99 x 4.75 | Laminate, 3 Pc Ensuite, O/Looks Garden |
| 2nd Br Main | 2.47 x 3.69 | Laminate, Closet, O/Looks Frontyard |
| 3rd Br Main | 2.95 x 3.96 | Laminate, Closet, O/Looks Frontyard |
| 4th Br Main | 4.75 x 2.92 | Laminate, Closet, O/Looks Backyard |
| 5th Br Lower | 3.96 x 3.38 | B/I Shelves, B/I Bookcase, Above Grade Window |
| Family Lower | 7.62 x 9.17 | W/O To Yard, Broadloom, Above Grade Window |
| Furnace Lower | 3.53 x 10.05 | W/O To Yard, Concrete Floor, Above Grade Window |
| Laundry Lower | 6.33 x 4.14 | 2 Pc Ensuite, Concrete Floor, Above Grade Window |
| XXXXXXXX | XXX XX, XXXX |
XXXX XXX XXXX |
$X,XXX,XXX |
| XXX XX, XXXX |
XXXXXX XXX XXXX |
$X,XXX,XXX |
| XXXXXXXX XXXX | XXX XX, XXXX | $1,688,000 XXX XXXX |
| XXXXXXXX XXXXXX | XXX XX, XXXX | $1,688,000 XXX XXXX |
Car-Dependent
- Almost all errands require a car.

École élémentaire publique L'Héritage
Elementary: PublicChar-Lan Intermediate School
Elementary: PublicSt Peter's School
Elementary: CatholicHoly Trinity Catholic Elementary School
Elementary: CatholicÉcole élémentaire catholique de l'Ange-Gardien
Elementary: CatholicWilliamstown Public School
Elementary: PublicÉcole secondaire publique L'Héritage
Secondary: PublicCharlottenburgh and Lancaster District High School
Secondary: PublicSt Lawrence Secondary School
Secondary: PublicÉcole secondaire catholique La Citadelle
Secondary: CatholicHoly Trinity Catholic Secondary School
Secondary: CatholicCornwall Collegiate and Vocational School
Secondary: Public

