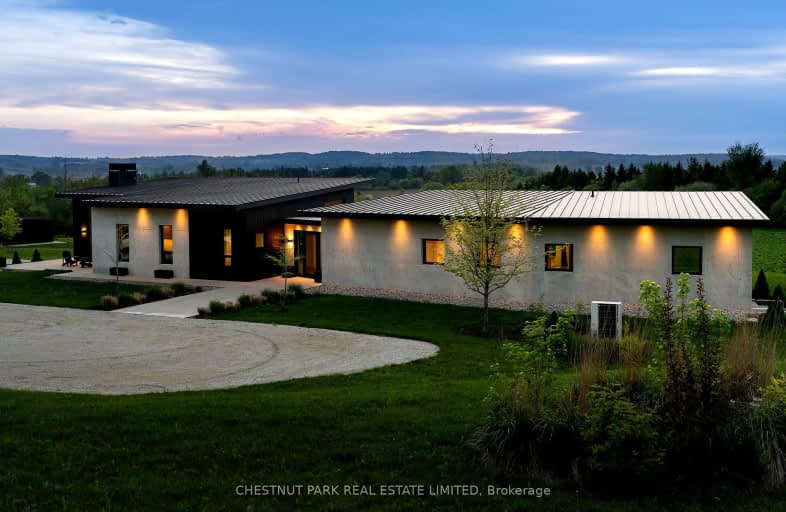Car-Dependent
- Almost all errands require a car.
0
/100
Somewhat Bikeable
- Almost all errands require a car.
20
/100

Primrose Elementary School
Elementary: Public
3.02 km
Hyland Heights Elementary School
Elementary: Public
8.30 km
Mono-Amaranth Public School
Elementary: Public
15.53 km
St Benedict Elementary School
Elementary: Catholic
17.43 km
Centennial Hylands Elementary School
Elementary: Public
7.46 km
Glenbrook Elementary School
Elementary: Public
7.68 km
Alliston Campus
Secondary: Public
20.10 km
Dufferin Centre for Continuing Education
Secondary: Public
18.32 km
Centre Dufferin District High School
Secondary: Public
8.17 km
Westside Secondary School
Secondary: Public
20.16 km
Orangeville District Secondary School
Secondary: Public
18.19 km
Banting Memorial District High School
Secondary: Public
21.07 km
-
Mono Cliffs Provincial Park
2nd Line, Orangeville ON 5.28km -
Greenwood Park
Shelburne ON 7.35km -
Walter's Creek Park
Cedar Street and Susan Street, Shelburne ON 8.33km
-
President's Choice Financial ATM
101 2nd Line, Shelburne ON L9V 3J4 6.49km -
TD Bank Financial Group
800 Main St E, Shelburne ON L9V 2Z5 6.53km -
TD Bank Financial Group
517A Main St E, Shelburne ON L9V 2Z1 7.19km


