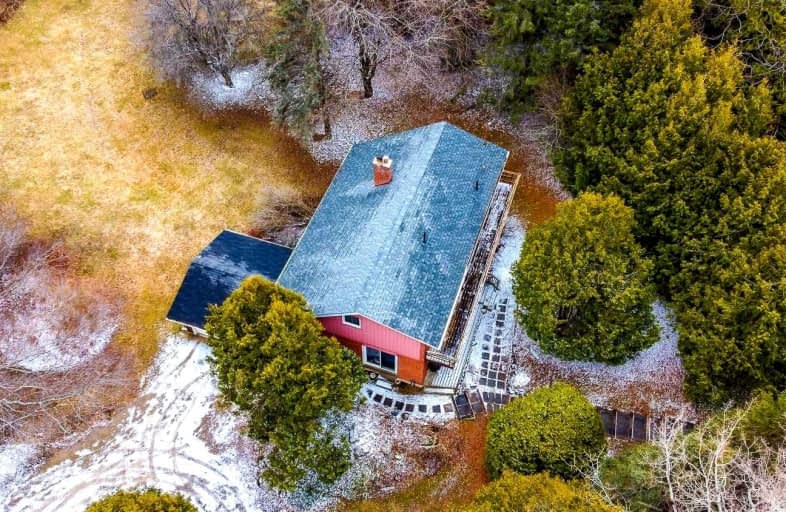Sold on Apr 09, 2022
Note: Property is not currently for sale or for rent.

-
Type: Detached
-
Style: 2-Storey
-
Size: 1500 sqft
-
Lot Size: 9.5 x 0 Acres
-
Age: 31-50 years
-
Taxes: $2,500 per year
-
Days on Site: 9 Days
-
Added: Mar 31, 2022 (1 week on market)
-
Updated:
-
Last Checked: 2 months ago
-
MLS®#: X5557909
-
Listed By: Royal lepage rcr realty, brokerage
Attention All Nature Lover Enthusiasts...Like A Private Park W/ Rolling Greens. Walking Distance To The Bruce Tail & Mono Cliffs( Right Next Door) Are All Part Of This Beautiful Setting. Nestled On 9.5 Acres This 2-Storey 3 Bedroom Home Offers Multiple Walk-Outs To Deck Surrounded By The Beautifully Wooded Grounds. Large Family Room Accented W/ Fireplace & Soaring Ceilings To Upper Level. Dining Rm W/ Wow Views . Kitchen W/Eat-In & Ample Cupboard & Counter Space.
Extras
Above Grade Lower Level With W/O To Garage As Well Patio Doors To Outside. Taxes Reflect Managed Forest Rebate. Pl See Attachment For Directions Gps Doesn't Give Correct Location. Frontage Of Property Is Over 3000 Ft. Well Is 157 Ft Deep.
Property Details
Facts for 755339 2nd Line Ehs Line, Mono
Status
Days on Market: 9
Last Status: Sold
Sold Date: Apr 09, 2022
Closed Date: Jul 07, 2022
Expiry Date: Oct 14, 2022
Sold Price: $1,500,000
Unavailable Date: Apr 09, 2022
Input Date: Mar 31, 2022
Prior LSC: Listing with no contract changes
Property
Status: Sale
Property Type: Detached
Style: 2-Storey
Size (sq ft): 1500
Age: 31-50
Area: Mono
Community: Rural Mono
Availability Date: Tbd
Inside
Bedrooms: 3
Bathrooms: 2
Kitchens: 1
Rooms: 7
Den/Family Room: Yes
Air Conditioning: Central Air
Fireplace: Yes
Washrooms: 2
Utilities
Electricity: Yes
Gas: No
Cable: Available
Telephone: Available
Building
Basement: Full
Heat Type: Forced Air
Heat Source: Oil
Exterior: Brick
Elevator: N
UFFI: No
Water Supply Type: Drilled Well
Water Supply: Well
Special Designation: Unknown
Parking
Driveway: Circular
Garage Spaces: 2
Garage Type: Attached
Covered Parking Spaces: 15
Total Parking Spaces: 17
Fees
Tax Year: 2021
Tax Legal Description: Pt Lts 26 & 27, Con 2 Ehs As In Mf42300; Mono
Taxes: $2,500
Land
Cross Street: Hwy #10/25th Sr/2nd
Municipality District: Mono
Fronting On: East
Parcel Number: 341040012
Pool: None
Sewer: Septic
Lot Frontage: 9.5 Acres
Lot Irregularities: 9.5 Acres
Acres: 5-9.99
Additional Media
- Virtual Tour: https://www.jenjewell.ca/755339-2nd-line-ehs-mono/
Rooms
Room details for 755339 2nd Line Ehs Line, Mono
| Type | Dimensions | Description |
|---|---|---|
| Kitchen Main | 3.04 x 5.68 | Eat-In Kitchen, W/O To Deck |
| Family Main | 4.45 x 5.19 | Sliding Doors |
| Living Main | 4.87 x 5.67 | Large Window, Fireplace, Parquet Floor |
| Dining Main | 4.87 x 3.65 | Large Window, Double Closet, Parquet Floor |
| Prim Bdrm 2nd | 4.20 x 4.20 | W/O To Deck, Double Closet |
| 2nd Br 2nd | 2.76 x 2.76 | Closet |
| 3rd Br 2nd | 4.07 x 4.05 | W/O To Deck, Double Closet |
| XXXXXXXX | XXX XX, XXXX |
XXXX XXX XXXX |
$X,XXX,XXX |
| XXX XX, XXXX |
XXXXXX XXX XXXX |
$X,XXX,XXX |
| XXXXXXXX XXXX | XXX XX, XXXX | $1,500,000 XXX XXXX |
| XXXXXXXX XXXXXX | XXX XX, XXXX | $1,499,999 XXX XXXX |

Adjala Central Public School
Elementary: PublicPrimrose Elementary School
Elementary: PublicHyland Heights Elementary School
Elementary: PublicMono-Amaranth Public School
Elementary: PublicCentennial Hylands Elementary School
Elementary: PublicGlenbrook Elementary School
Elementary: PublicAlliston Campus
Secondary: PublicDufferin Centre for Continuing Education
Secondary: PublicCentre Dufferin District High School
Secondary: PublicWestside Secondary School
Secondary: PublicOrangeville District Secondary School
Secondary: PublicBanting Memorial District High School
Secondary: Public

