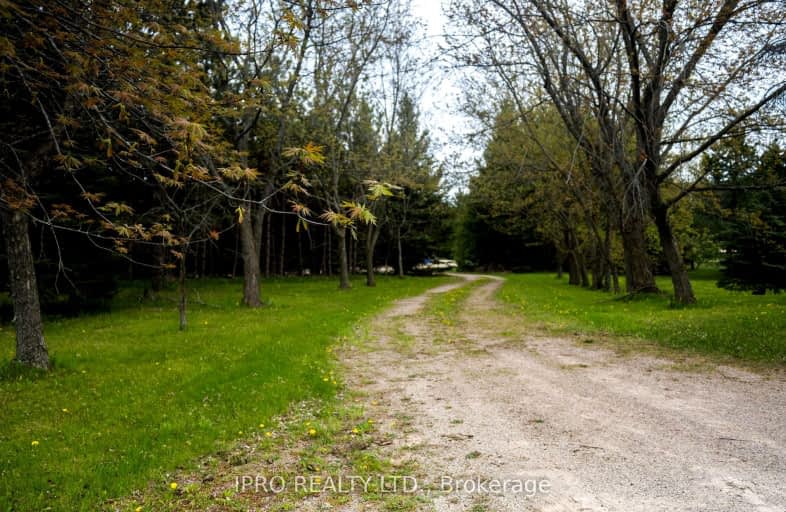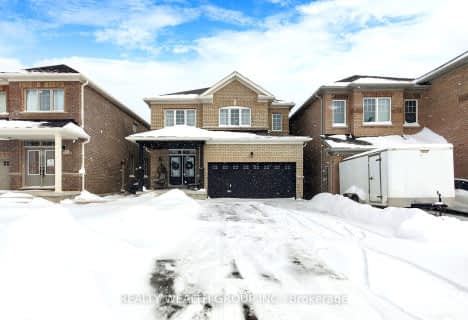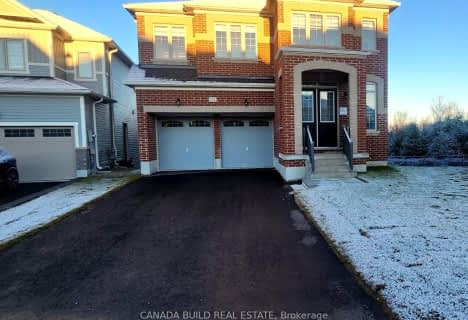Car-Dependent
- Almost all errands require a car.
0
/100
Somewhat Bikeable
- Most errands require a car.
25
/100

Laurelwoods Elementary School
Elementary: Public
15.09 km
Primrose Elementary School
Elementary: Public
2.53 km
Hyland Heights Elementary School
Elementary: Public
4.51 km
Mono-Amaranth Public School
Elementary: Public
14.97 km
Centennial Hylands Elementary School
Elementary: Public
3.58 km
Glenbrook Elementary School
Elementary: Public
4.04 km
Alliston Campus
Secondary: Public
24.09 km
Dufferin Centre for Continuing Education
Secondary: Public
17.54 km
Centre Dufferin District High School
Secondary: Public
4.37 km
Westside Secondary School
Secondary: Public
19.09 km
Orangeville District Secondary School
Secondary: Public
17.51 km
Banting Memorial District High School
Secondary: Public
25.05 km
-
Walter's Creek Park
Cedar Street and Susan Street, Shelburne ON 4.65km -
Mono Cliffs Provincial Park
2nd Line, Orangeville ON 7.44km -
Community Park - Horning's Mills
Horning's Mills ON 10.49km
-
TD Bank Financial Group
800 Main St E, Shelburne ON L9V 2Z5 2.77km -
TD Bank Financial Group
517A Main St E, Shelburne ON L9V 2Z1 3.35km -
HSBC ATM
133 Owen St, Shelburne ON L0N 1S0 3.8km













