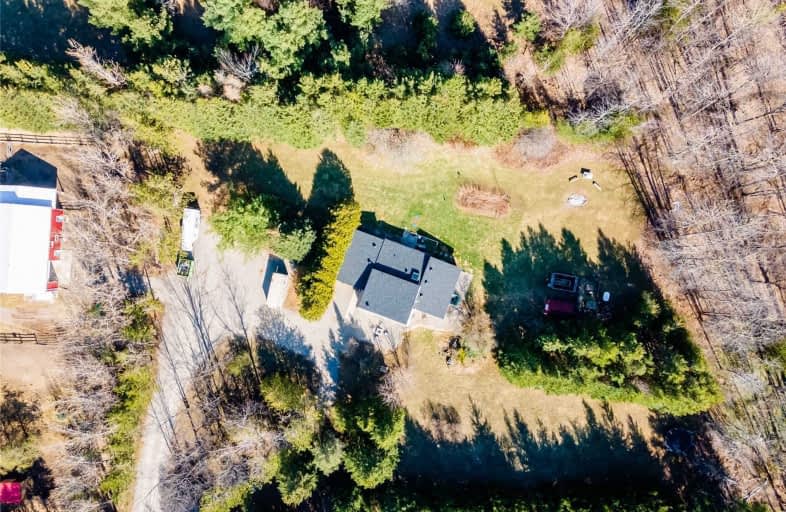Sold on May 25, 2021
Note: Property is not currently for sale or for rent.

-
Type: Detached
-
Style: 2-Storey
-
Size: 2500 sqft
-
Lot Size: 1534 x 280 Feet
-
Age: 31-50 years
-
Taxes: $5,072 per year
-
Days on Site: 18 Days
-
Added: May 07, 2021 (2 weeks on market)
-
Updated:
-
Last Checked: 2 months ago
-
MLS®#: X5226425
-
Listed By: Re/max escarpment realty inc., brokerage
Welcome Home To 10.06 Acres Of Treed Privacy. Surrounded By Large Pines, The Perfect Hobby Farm For The Horse Lover Or Anyone Searching For Solitude Within 45 Minutes Of Toronto Airport. Pasture, Insulated Workshop, Barn With 2 Stalls. Storage Shed, Raised Vegetable Garden, 1 Km Of Groomed Trail. The 3 Bedroom Home Renovated In Practical Luxury, Chef's Kitchen, Premium Appliances, Skylight, Banquette. 4Km To Mono Cliffs Park, 15Km To Orangeville Or Alliston.
Extras
Included: Stainless Fridge, Stove, Range Hood, Dishwasher, Microwave. Washer/Dryer. Waterfall. Elec Fireplace. Fences & Gates, Elfs. Excluded: 3X Portable Shelters, 3X Round Bale Feeders, Tac Rm Fixtures, Tree Carving
Property Details
Facts for 755699 2nd Line EHS, Mono
Status
Days on Market: 18
Last Status: Sold
Sold Date: May 25, 2021
Closed Date: Jun 29, 2021
Expiry Date: Jul 30, 2021
Sold Price: $1,499,999
Unavailable Date: May 25, 2021
Input Date: May 07, 2021
Property
Status: Sale
Property Type: Detached
Style: 2-Storey
Size (sq ft): 2500
Age: 31-50
Area: Mono
Community: Rural Mono
Availability Date: Summer
Assessment Amount: $585,000
Assessment Year: 2016
Inside
Bedrooms: 3
Bedrooms Plus: 1
Bathrooms: 2
Kitchens: 1
Rooms: 11
Den/Family Room: Yes
Air Conditioning: Central Air
Fireplace: No
Laundry Level: Main
Central Vacuum: Y
Washrooms: 2
Utilities
Electricity: Yes
Gas: No
Cable: No
Telephone: Yes
Building
Basement: Part Bsmt
Basement 2: Unfinished
Heat Type: Forced Air
Heat Source: Propane
Exterior: Stucco/Plaster
Elevator: N
Water Supply Type: Drilled Well
Water Supply: Well
Special Designation: Other
Other Structures: Barn
Other Structures: Workshop
Parking
Driveway: Circular
Garage Spaces: 1
Garage Type: Detached
Covered Parking Spaces: 10
Total Parking Spaces: 12
Fees
Tax Year: 2021
Tax Legal Description: Ptlt32,Con 3 Ehs As In Mf208393;S/T Mo14322 Mono
Taxes: $5,072
Highlights
Feature: Fenced Yard
Feature: Level
Feature: Part Cleared
Feature: Wooded/Treed
Land
Cross Street: 2nd Line East Of Hur
Municipality District: Mono
Fronting On: East
Parcel Number: 341040089
Pool: None
Sewer: Septic
Lot Depth: 280 Feet
Lot Frontage: 1534 Feet
Lot Irregularities: 230.13X75.34X1534.30X
Acres: 10-24.99
Farm: Hobby
Waterfront: None
Additional Media
- Virtual Tour: https://vimeo.com/535267683
Rooms
Room details for 755699 2nd Line EHS, Mono
| Type | Dimensions | Description |
|---|---|---|
| Kitchen Main | 3.23 x 4.87 | Family Size Kitchen, Pot Lights, Hardwood Floor |
| Dining Main | 4.67 x 4.73 | Hardwood Floor |
| Family Main | 3.59 x 7.09 | Electric Fireplace, Hardwood Floor |
| Solarium Main | 8.44 x 2.77 | Hardwood Floor |
| Master Main | 3.42 x 4.72 | Plank Floor, W/I Closet |
| 2nd Br Main | 4.85 x 4.84 | Plank Floor |
| Den Main | 2.37 x 4.35 | Tile Floor |
| Loft 2nd | 2.47 x 6.38 | Plank Floor, O/Looks Frontyard, Open Concept |
| 3rd Br 2nd | 2.66 x 3.81 | Plank Floor, 3 Pc Ensuite |
| Laundry Main | 2.63 x 3.45 | Tile Floor |
| Bathroom Main | 2.63 x 3.42 | 4 Pc Bath, Soaker, Stone Floor |
| Bathroom 2nd | 1.84 x 1.91 | 3 Pc Bath, Separate Shower, Tile Floor |

| XXXXXXXX | XXX XX, XXXX |
XXXX XXX XXXX |
$X,XXX,XXX |
| XXX XX, XXXX |
XXXXXX XXX XXXX |
$X,XXX,XXX | |
| XXXXXXXX | XXX XX, XXXX |
XXXXXXX XXX XXXX |
|
| XXX XX, XXXX |
XXXXXX XXX XXXX |
$X,XXX,XXX |
| XXXXXXXX XXXX | XXX XX, XXXX | $1,499,999 XXX XXXX |
| XXXXXXXX XXXXXX | XXX XX, XXXX | $1,579,000 XXX XXXX |
| XXXXXXXX XXXXXXX | XXX XX, XXXX | XXX XXXX |
| XXXXXXXX XXXXXX | XXX XX, XXXX | $1,680,000 XXX XXXX |

Adjala Central Public School
Elementary: PublicPrimrose Elementary School
Elementary: PublicHyland Heights Elementary School
Elementary: PublicMono-Amaranth Public School
Elementary: PublicCentennial Hylands Elementary School
Elementary: PublicGlenbrook Elementary School
Elementary: PublicAlliston Campus
Secondary: PublicDufferin Centre for Continuing Education
Secondary: PublicCentre Dufferin District High School
Secondary: PublicWestside Secondary School
Secondary: PublicOrangeville District Secondary School
Secondary: PublicBanting Memorial District High School
Secondary: Public

