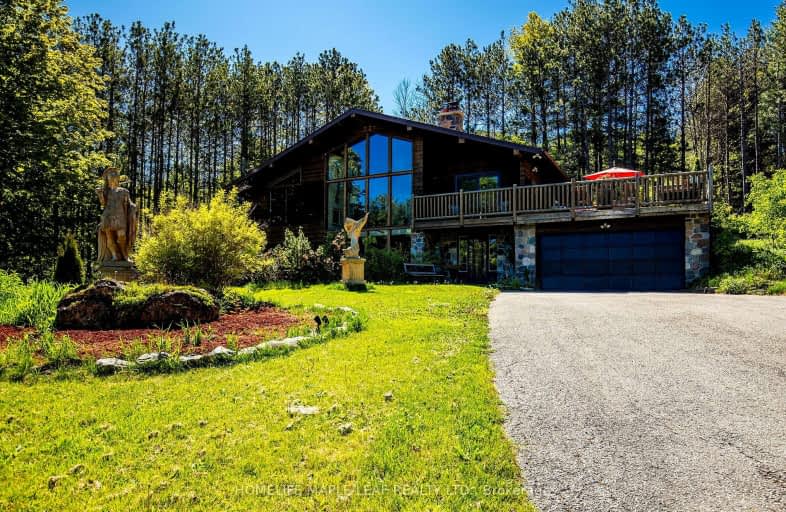Sold on Jun 01, 2023
Note: Property is not currently for sale or for rent.

-
Type: Detached
-
Style: 2-Storey
-
Size: 1500 sqft
-
Lot Size: 660.96 x 597.45 Feet
-
Age: No Data
-
Taxes: $5,800 per year
-
Days on Site: 2 Days
-
Added: May 30, 2023 (2 days on market)
-
Updated:
-
Last Checked: 2 months ago
-
MLS®#: X6068520
-
Listed By: Homelife maple leaf realty ltd., brokerage
Location! Location! Location! The Two Story House Designed On A Hill Has 4 Bedrooms, Two Baths An Original Cast Iron Wood Stove & Also A Fireplace In The Sitting Room. The Great Room Features Floor To Ceiling Cathedral Style Windows. Property Directly Across The Street From The Hockley Valley Resort This Property Which Is Set Back From The Road Features An 8.61 Acre Parcel Of Rolling Land With Incredible Views, Nature Trails. The Property Backs On To The Bruce Trail And Is 10 Minutes From Orangeville And Just 50 Minutes To The Pearson Airport. 3rd Line Is A Paved Road That Carries Natural Gas To The House. Mount Alverno Luxury Resorts Is 6 Minutes Away, Just South Of Hwy 9. Enjoy The Hockley Valley Resort Just Across The Street, Featuring A World Class Golf Course, Fine Dining, Magnificent Restaurants, A Spa, A Ski Hill.
Extras
All Elf's, swimming pool as is, 2 Fridges, Natural Gas, Stove, Dishwasher, Microwave, Washer & Dryer.
Property Details
Facts for 793493 Third Line, Mono
Status
Days on Market: 2
Last Status: Sold
Sold Date: Jun 01, 2023
Closed Date: Sep 01, 2023
Expiry Date: Sep 30, 2023
Sold Price: $1,490,000
Unavailable Date: Jun 01, 2023
Input Date: May 30, 2023
Prior LSC: Listing with no contract changes
Property
Status: Sale
Property Type: Detached
Style: 2-Storey
Size (sq ft): 1500
Area: Mono
Community: Rural Mono
Availability Date: Tba
Inside
Bedrooms: 4
Bathrooms: 2
Kitchens: 1
Rooms: 7
Den/Family Room: Yes
Air Conditioning: None
Fireplace: Yes
Laundry Level: Upper
Central Vacuum: N
Washrooms: 2
Utilities
Gas: Yes
Building
Basement: None
Heat Type: Forced Air
Heat Source: Gas
Exterior: Stone
Exterior: Wood
Elevator: N
Water Supply Type: Drilled Well
Water Supply: Well
Special Designation: Unknown
Other Structures: Garden Shed
Parking
Driveway: Private
Garage Spaces: 2
Garage Type: Attached
Covered Parking Spaces: 4
Total Parking Spaces: 10
Fees
Tax Year: 2023
Tax Legal Description: Pt Lt9, Con 4 Ehs, Pt 1, 7R2315; Mono
Taxes: $5,800
Highlights
Feature: Golf
Feature: Wooded/Treed
Land
Cross Street: Hockley Rd/3rd Line
Municipality District: Mono
Fronting On: East
Pool: Inground
Sewer: Septic
Lot Depth: 597.45 Feet
Lot Frontage: 660.96 Feet
Acres: 5-9.99
Zoning: Residential
Additional Media
- Virtual Tour: https://tourwizard.net/ebfb153f/nb/
Rooms
Room details for 793493 Third Line, Mono
| Type | Dimensions | Description |
|---|---|---|
| Kitchen Main | 3.95 x 2.42 | Ceramic Floor, Track Lights, W/O To Porch |
| Family Main | - | Hardwood Floor, Wood Stove, Vaulted Ceiling |
| Dining Main | - | Hardwood Floor, W/O To Deck, Open Concept |
| Prim Bdrm Main | 4.56 x 8.82 | Broadloom, Double Closet, 4 Pc Bath |
| 2nd Br Main | - | Broadloom |
| 3rd Br Lower | 2.99 x 3.34 | Hardwood Floor, Closet |
| 4th Br Lower | 2.99 x 4.25 | Hardwood Floor, Closet, W/O To Yard |
| Rec Lower | 4.56 x 5.78 | Granite Floor, Fireplace |
| Foyer Lower | 4.56 x 2.42 | Walk-Out, Open Concept |
| XXXXXXXX | XXX XX, XXXX |
XXXX XXX XXXX |
$X,XXX,XXX |
| XXX XX, XXXX |
XXXXXX XXX XXXX |
$X,XXX,XXX |
| XXXXXXXX XXXX | XXX XX, XXXX | $1,490,000 XXX XXXX |
| XXXXXXXX XXXXXX | XXX XX, XXXX | $1,575,000 XXX XXXX |
Car-Dependent
- Almost all errands require a car.

École élémentaire publique L'Héritage
Elementary: PublicChar-Lan Intermediate School
Elementary: PublicSt Peter's School
Elementary: CatholicHoly Trinity Catholic Elementary School
Elementary: CatholicÉcole élémentaire catholique de l'Ange-Gardien
Elementary: CatholicWilliamstown Public School
Elementary: PublicÉcole secondaire publique L'Héritage
Secondary: PublicCharlottenburgh and Lancaster District High School
Secondary: PublicSt Lawrence Secondary School
Secondary: PublicÉcole secondaire catholique La Citadelle
Secondary: CatholicHoly Trinity Catholic Secondary School
Secondary: CatholicCornwall Collegiate and Vocational School
Secondary: Public

