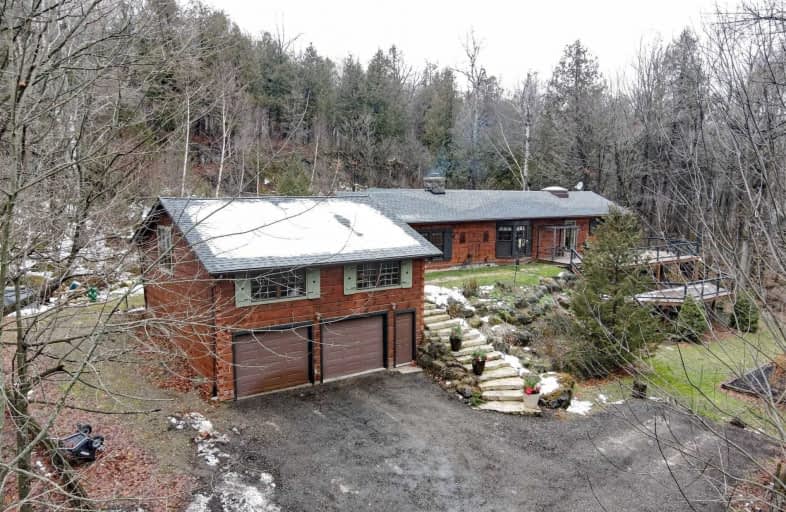Sold on Dec 23, 2020
Note: Property is not currently for sale or for rent.

-
Type: Detached
-
Style: Bungalow
-
Size: 2500 sqft
-
Lot Size: 5.66 x 0 Acres
-
Age: 16-30 years
-
Taxes: $3,118 per year
-
Days on Site: 21 Days
-
Added: Dec 02, 2020 (3 weeks on market)
-
Updated:
-
Last Checked: 2 months ago
-
MLS®#: X5054507
-
Listed By: Slavens & associates real estate inc., brokerage
A Natural Stone Stairway Leads You Into This Beautiful, Well Maintained, 2,734 Sq. Ft. 3 Bedroom, 3 Bathroom Log Home, Nestled On 5.65 Acres. Surrounded By A Rock Face Escarpment, Mature Forest And Perennial Gardens. The Approx. 1,000 Sq. Ft. Of Multi-Level Decking Provides Ample Space To Relax And Take In The Sights And Sounds Of This Unspoiled Piece Of Paradise.
Extras
S/S Fridge (2019), S/S Stove (2019), S/S Bosch Dishwasher, Lg Microwave, Maytag Washer And Dryer, All Light Fixtures And All Custom Blinds. See Schedule B For Exclusions. View The Virtual Tour, Click On Link.
Property Details
Facts for 794418 3rd Line EHS, Mono
Status
Days on Market: 21
Last Status: Sold
Sold Date: Dec 23, 2020
Closed Date: May 31, 2021
Expiry Date: Apr 30, 2021
Sold Price: $1,350,000
Unavailable Date: Dec 23, 2020
Input Date: Dec 02, 2020
Property
Status: Sale
Property Type: Detached
Style: Bungalow
Size (sq ft): 2500
Age: 16-30
Area: Mono
Community: Rural Mono
Availability Date: Tba
Inside
Bedrooms: 3
Bathrooms: 3
Kitchens: 1
Rooms: 8
Den/Family Room: Yes
Air Conditioning: Central Air
Fireplace: Yes
Laundry Level: Main
Washrooms: 3
Utilities
Electricity: Yes
Gas: No
Cable: Yes
Telephone: Yes
Building
Basement: None
Heat Type: Heat Pump
Heat Source: Other
Exterior: Log
Green Verification Status: N
Water Supply Type: Drilled Well
Water Supply: Well
Special Designation: Unknown
Parking
Driveway: Pvt Double
Garage Spaces: 2
Garage Type: Detached
Covered Parking Spaces: 3
Total Parking Spaces: 5
Fees
Tax Year: 2020
Tax Legal Description: Pt Lt 16 Con 4 Ehs, Pt 2, 7R1212 Mono
Taxes: $3,118
Highlights
Feature: Golf
Feature: Grnbelt/Conserv
Feature: Park
Feature: School Bus Route
Feature: Skiing
Feature: Wooded/Treed
Land
Cross Street: Mono Centre Rd/3rd L
Municipality District: Mono
Fronting On: West
Parcel Number: 340940064
Pool: None
Sewer: Septic
Lot Frontage: 5.66 Acres
Lot Irregularities: 5.657 Acres
Acres: 5-9.99
Access To Property: Yr Rnd Municpal Rd
Rural Services: Electrical
Rural Services: Garbage Pickup
Rural Services: Internet High Spd
Rural Services: Recycling Pckup
Rural Services: Telephone
Additional Media
- Virtual Tour: http://tours.viewpointimaging.ca/ue/5yJw8
Rooms
Room details for 794418 3rd Line EHS, Mono
| Type | Dimensions | Description |
|---|---|---|
| Kitchen Main | 4.08 x 5.18 | Breakfast Bar, Stainless Steel Appl, W/O To Deck |
| Dining Main | 3.72 x 5.18 | Hardwood Floor, Combined W/Living, Combined W/Kitchen |
| Living Main | 5.18 x 6.25 | Hardwood Floor, Stone Fireplace, Bay Window |
| Family Main | 5.18 x 5.80 | Hardwood Floor, B/I Bookcase, 2 Pc Bath |
| Master Main | 4.45 x 5.24 | Fireplace, 4 Pc Ensuite, W/I Closet |
| Den Main | 2.89 x 4.08 | Hardwood Floor, Window Flr To Ceil, W/O To Yard |
| 2nd Br Main | 4.08 x 4.57 | Hardwood Floor, Double Closet, Window |
| 3rd Br Main | 4.08 x 4.57 | Hardwood Floor, Double Closet, Window |
| Loft Upper | 7.92 x 8.23 | Large Window, East West View, Hardwood Floor |
| XXXXXXXX | XXX XX, XXXX |
XXXX XXX XXXX |
$X,XXX,XXX |
| XXX XX, XXXX |
XXXXXX XXX XXXX |
$X,XXX,XXX | |
| XXXXXXXX | XXX XX, XXXX |
XXXX XXX XXXX |
$XXX,XXX |
| XXX XX, XXXX |
XXXXXX XXX XXXX |
$XXX,XXX |
| XXXXXXXX XXXX | XXX XX, XXXX | $1,350,000 XXX XXXX |
| XXXXXXXX XXXXXX | XXX XX, XXXX | $1,375,000 XXX XXXX |
| XXXXXXXX XXXX | XXX XX, XXXX | $775,000 XXX XXXX |
| XXXXXXXX XXXXXX | XXX XX, XXXX | $775,000 XXX XXXX |

Adjala Central Public School
Elementary: PublicPrincess Margaret Public School
Elementary: PublicMono-Amaranth Public School
Elementary: PublicSt Benedict Elementary School
Elementary: CatholicIsland Lake Public School
Elementary: PublicPrincess Elizabeth Public School
Elementary: PublicAlliston Campus
Secondary: PublicDufferin Centre for Continuing Education
Secondary: PublicCentre Dufferin District High School
Secondary: PublicWestside Secondary School
Secondary: PublicOrangeville District Secondary School
Secondary: PublicBanting Memorial District High School
Secondary: Public

