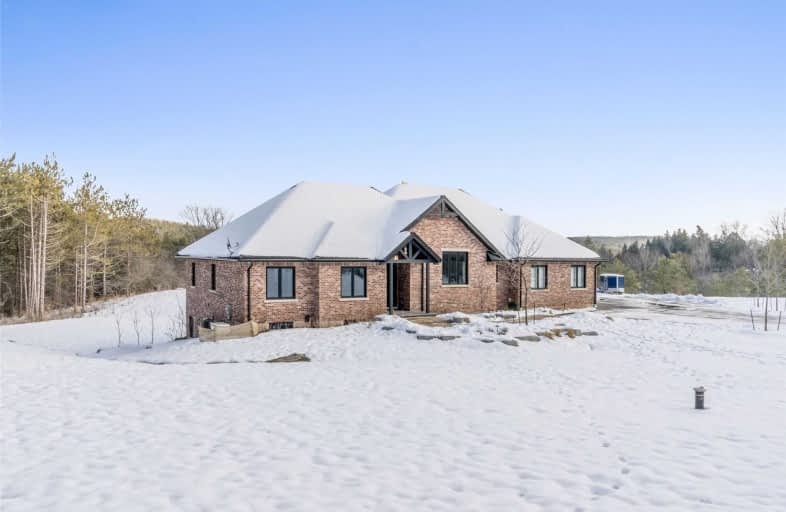Sold on Feb 22, 2021
Note: Property is not currently for sale or for rent.

-
Type: Detached
-
Style: Bungalow
-
Lot Size: 400 x 2200 Feet
-
Age: 0-5 years
-
Taxes: $4,008 per year
-
Days on Site: 19 Days
-
Added: Feb 03, 2021 (2 weeks on market)
-
Updated:
-
Last Checked: 2 months ago
-
MLS®#: X5102607
-
Listed By: Ipro realty ltd., brokerage
Looking To Escape The City? Want More Freedom & The Ability To Roam? Look No Further, This Custom Bungalow On 20 Acres Is Located On A Desirable Paved Road In The Hills Of Mono. Gourmet Kitchen W/13 Ft Ceilings, Exposed Beams & Quartz Countertops. Family Room Features Custom Entertainment System,16Ft Ceilings, Exposed Beams, 3 Sided F/P, 16Ft Custom Sliding Doors W/Walk Out To Large 25X17 Covered Trex Deck. Large Master W/Spa Like Ensuite, Custom Glass Shower
Extras
& Rain Head. Main Floor Laundry W/Quartz Counters & Access To Oversized 3 Car Garage W/Car Lift. Lower Level W/9 Ft Ceilings & Walkout. Park Like Setting With Trails & Stream. Generac Generator, Security Cameras, Irrigation, Low Lighting.
Property Details
Facts for 794595 Mono Centre Road, Mono
Status
Days on Market: 19
Last Status: Sold
Sold Date: Feb 22, 2021
Closed Date: Apr 29, 2021
Expiry Date: May 30, 2021
Sold Price: $1,820,000
Unavailable Date: Feb 22, 2021
Input Date: Feb 03, 2021
Prior LSC: Sold
Property
Status: Sale
Property Type: Detached
Style: Bungalow
Age: 0-5
Area: Mono
Community: Rural Mono
Availability Date: Tba
Inside
Bedrooms: 3
Bathrooms: 2
Kitchens: 1
Rooms: 6
Den/Family Room: Yes
Air Conditioning: Central Air
Fireplace: Yes
Laundry Level: Main
Washrooms: 2
Utilities
Electricity: Yes
Cable: No
Telephone: Yes
Building
Basement: Unfinished
Heat Type: Forced Air
Heat Source: Propane
Exterior: Brick
Water Supply: Well
Special Designation: Unknown
Parking
Driveway: Private
Garage Spaces: 4
Garage Type: Attached
Covered Parking Spaces: 12
Total Parking Spaces: 16
Fees
Tax Year: 2020
Tax Legal Description: Part Lt 19 Con 4 Ehs As In Mfl123622 (Pcl2) Mono
Taxes: $4,008
Highlights
Feature: Grnbelt/Cons
Feature: Park
Feature: Rec Centre
Feature: School Bus Route
Feature: Wooded/Treed
Land
Cross Street: Mono Centre & Third
Municipality District: Mono
Fronting On: East
Pool: None
Sewer: Septic
Lot Depth: 2200 Feet
Lot Frontage: 400 Feet
Lot Irregularities: 20 Acres Forest & Tre
Zoning: Rural Residentia
Additional Media
- Virtual Tour: https://tours.virtualgta.com/public/vtour/display/1765922?idx=1#!/
Rooms
Room details for 794595 Mono Centre Road, Mono
| Type | Dimensions | Description |
|---|---|---|
| Kitchen Main | 4.27 x 5.48 | Centre Island, Quartz Counter, Vaulted Ceiling |
| Family Main | 6.40 x 7.92 | W/O To Deck, Vaulted Ceiling, Fireplace |
| Master Main | 4.27 x 4.57 | W/I Closet, 4 Pc Ensuite, Pot Lights |
| 2nd Br Main | 3.35 x 3.66 | Double Closet, Large Window, Pot Lights |
| 3rd Br Main | 3.05 x 3.35 | Closet, Large Window, Pot Lights |
| Laundry Main | 2.74 x 3.66 | Quartz Counter, Access To Garage, Pot Lights |
| Other Lower | 3.05 x 3.35 | |
| Rec Lower | 9.45 x 13.71 | W/O To Yard, Large Window |
| XXXXXXXX | XXX XX, XXXX |
XXXX XXX XXXX |
$X,XXX,XXX |
| XXX XX, XXXX |
XXXXXX XXX XXXX |
$X,XXX,XXX | |
| XXXXXXXX | XXX XX, XXXX |
XXXXXXX XXX XXXX |
|
| XXX XX, XXXX |
XXXXXX XXX XXXX |
$X,XXX,XXX |
| XXXXXXXX XXXX | XXX XX, XXXX | $1,820,000 XXX XXXX |
| XXXXXXXX XXXXXX | XXX XX, XXXX | $1,899,000 XXX XXXX |
| XXXXXXXX XXXXXXX | XXX XX, XXXX | XXX XXXX |
| XXXXXXXX XXXXXX | XXX XX, XXXX | $2,399,000 XXX XXXX |

Adjala Central Public School
Elementary: PublicPrimrose Elementary School
Elementary: PublicPrincess Margaret Public School
Elementary: PublicMono-Amaranth Public School
Elementary: PublicSt Benedict Elementary School
Elementary: CatholicIsland Lake Public School
Elementary: PublicAlliston Campus
Secondary: PublicDufferin Centre for Continuing Education
Secondary: PublicCentre Dufferin District High School
Secondary: PublicWestside Secondary School
Secondary: PublicOrangeville District Secondary School
Secondary: PublicBanting Memorial District High School
Secondary: Public

