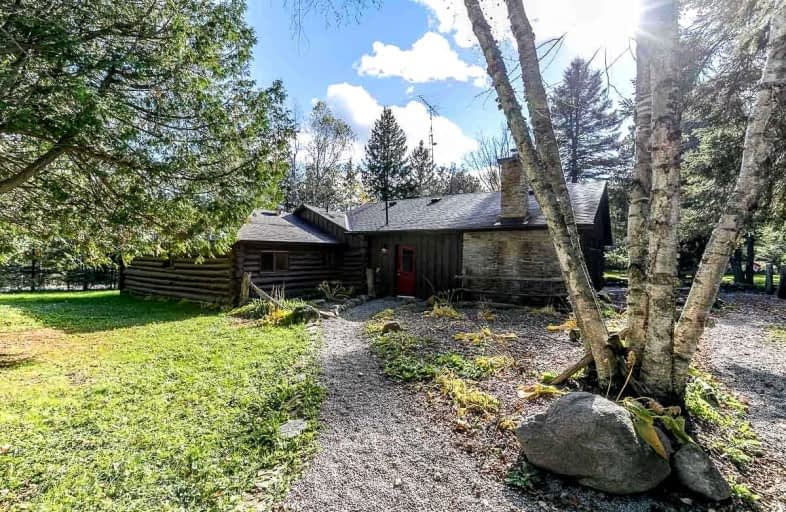Sold on Nov 16, 2021
Note: Property is not currently for sale or for rent.

-
Type: Detached
-
Style: Bungalow
-
Size: 2000 sqft
-
Lot Size: 739.57 x 916.28 Feet
-
Age: No Data
-
Taxes: $1,334 per year
-
Days on Site: 12 Days
-
Added: Nov 04, 2021 (1 week on market)
-
Updated:
-
Last Checked: 2 months ago
-
MLS®#: X5423261
-
Listed By: Sage real estate limited, brokerage
Magical Mono! Escape To Your Own Private Cozy Hideaway In Hockley Valley. This Magical 3 Bdrm Log Cabin Is A Mix Of Old World Charm And Modern Touches. Entertain In The Large Bright Chef's Kitchen With Vaulted Ceilings & Dining Room Complete With Wood Burning Stove. Sit Back & Relax By The Fire In The Open Concept Living & Games Room With Incredible Views. Explore Private Hiking Trails On 19.16 Acres & Ponds Galore.
Extras
The Property Backs Onto Mono Cliffs Park & Is Located Mins To Quaint Shops, Restaurants Pubs, Bruce Trailway, Ski Clubs, & 15 Minutes To Orangeville.
Property Details
Facts for 794610 Mono Centre Road, Mono
Status
Days on Market: 12
Last Status: Sold
Sold Date: Nov 16, 2021
Closed Date: Dec 20, 2021
Expiry Date: Mar 17, 2022
Sold Price: $1,500,000
Unavailable Date: Nov 16, 2021
Input Date: Nov 04, 2021
Prior LSC: Listing with no contract changes
Property
Status: Sale
Property Type: Detached
Style: Bungalow
Size (sq ft): 2000
Area: Mono
Community: Rural Mono
Availability Date: 30 Days/Tba
Inside
Bedrooms: 3
Bathrooms: 1
Kitchens: 1
Rooms: 6
Den/Family Room: No
Air Conditioning: Central Air
Fireplace: Yes
Laundry Level: Main
Central Vacuum: Y
Washrooms: 1
Building
Basement: Crawl Space
Heat Type: Forced Air
Heat Source: Oil
Exterior: Log
Water Supply: Well
Special Designation: Unknown
Other Structures: Drive Shed
Parking
Driveway: Pvt Double
Garage Type: Other
Covered Parking Spaces: 10
Total Parking Spaces: 10
Fees
Tax Year: 2021
Tax Legal Description: Pt Lt 19, Con 3 Ehs As In Mf210942
Taxes: $1,334
Highlights
Feature: Wooded/Treed
Land
Cross Street: 3rd Line 7 Dufferin
Municipality District: Mono
Fronting On: West
Pool: None
Sewer: Septic
Lot Depth: 916.28 Feet
Lot Frontage: 739.57 Feet
Lot Irregularities: 19.16 Acres
Acres: 10-24.99
Additional Media
- Virtual Tour: http://wylieford.homelistingtours.com/listing2/794610-mono-centre-road
Rooms
Room details for 794610 Mono Centre Road, Mono
| Type | Dimensions | Description |
|---|---|---|
| Kitchen Main | 6.20 x 7.24 | Hardwood Floor, Open Concept, Vaulted Ceiling |
| Great Rm Main | 6.20 x 7.24 | Hardwood Floor, Eat-In Kitchen, Vaulted Ceiling |
| Office Main | 1.83 x 2.87 | Hardwood Floor, Window, Open Concept |
| Library Main | 6.71 x 7.75 | Hardwood Floor, Fireplace, Open Concept |
| Prim Bdrm Main | 4.39 x 5.46 | Hardwood Floor, Closet, Vaulted Ceiling |
| 2nd Br Main | 2.90 x 3.02 | Hardwood Floor, Window |
| 3rd Br Main | 2.69 x 3.95 | Hardwood Floor, Window |
| XXXXXXXX | XXX XX, XXXX |
XXXX XXX XXXX |
$X,XXX,XXX |
| XXX XX, XXXX |
XXXXXX XXX XXXX |
$X,XXX,XXX | |
| XXXXXXXX | XXX XX, XXXX |
XXXXXX XXX XXXX |
$X,XXX |
| XXX XX, XXXX |
XXXXXX XXX XXXX |
$X,XXX |
| XXXXXXXX XXXX | XXX XX, XXXX | $1,500,000 XXX XXXX |
| XXXXXXXX XXXXXX | XXX XX, XXXX | $1,498,000 XXX XXXX |
| XXXXXXXX XXXXXX | XXX XX, XXXX | $2,300 XXX XXXX |
| XXXXXXXX XXXXXX | XXX XX, XXXX | $2,400 XXX XXXX |

Adjala Central Public School
Elementary: PublicPrimrose Elementary School
Elementary: PublicPrincess Margaret Public School
Elementary: PublicMono-Amaranth Public School
Elementary: PublicSt Benedict Elementary School
Elementary: CatholicIsland Lake Public School
Elementary: PublicAlliston Campus
Secondary: PublicDufferin Centre for Continuing Education
Secondary: PublicCentre Dufferin District High School
Secondary: PublicWestside Secondary School
Secondary: PublicOrangeville District Secondary School
Secondary: PublicBanting Memorial District High School
Secondary: Public

