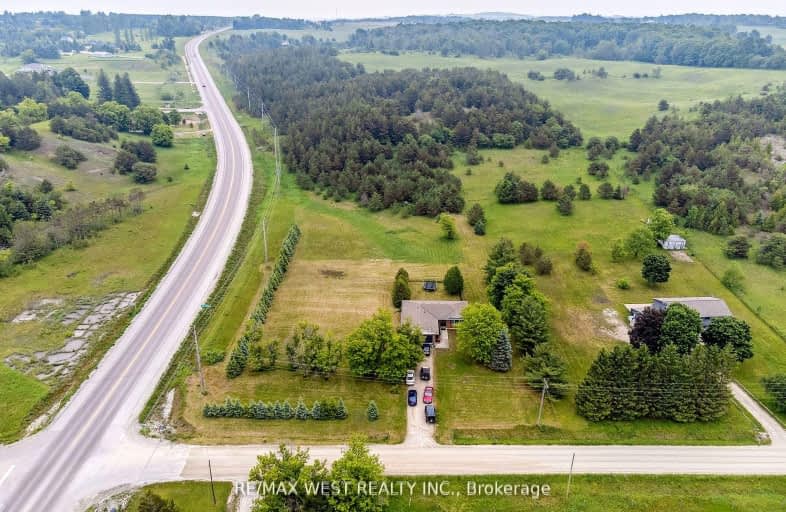Sold on Aug 23, 2023
Note: Property is not currently for sale or for rent.

-
Type: Detached
-
Style: Bungalow
-
Lot Size: 2.98 x 0 Acres
-
Age: No Data
-
Taxes: $4,518 per year
-
Days on Site: 12 Days
-
Added: Aug 11, 2023 (1 week on market)
-
Updated:
-
Last Checked: 2 months ago
-
MLS®#: X6737030
-
Listed By: Re/max west realty inc.
Nestled on a serene plot of just under 3 Acres. This family sized bungalow offers a Tranquil Retreat from the bustle of everyday life. Ideal location for commuters, perfectly situated between Alliston, Shelburne and Orangeville. Open Concept Kitchen features ceramic flooring, granite island for extra eating space and pot lights. Primary bedroom boasts 3pc Ensuite. 2 extra bedroom in the Basement. Main Floor laundry. Must See!
Extras
Property falls within the Jurisdiction of the Nottawasaga Conservation Authority..
Property Details
Facts for 795723 3rd Line N/A, Mono
Status
Days on Market: 12
Last Status: Sold
Sold Date: Aug 23, 2023
Closed Date: Oct 05, 2023
Expiry Date: Dec 12, 2023
Sold Price: $806,000
Unavailable Date: Aug 24, 2023
Input Date: Aug 11, 2023
Property
Status: Sale
Property Type: Detached
Style: Bungalow
Area: Mono
Community: Rural Mono
Availability Date: 30/Flex
Inside
Bedrooms: 3
Bedrooms Plus: 2
Bathrooms: 2
Kitchens: 1
Rooms: 6
Den/Family Room: No
Air Conditioning: Central Air
Fireplace: No
Washrooms: 2
Building
Basement: Finished
Basement 2: Full
Heat Type: Forced Air
Heat Source: Other
Exterior: Brick
Exterior: Vinyl Siding
Water Supply Type: Drilled Well
Water Supply: Well
Special Designation: Unknown
Parking
Driveway: Private
Garage Spaces: 2
Garage Type: Attached
Covered Parking Spaces: 8
Total Parking Spaces: 10
Fees
Tax Year: 2022
Tax Legal Description: Pt Lt 32, Con 4 EHS Pt2, 7R42104; Mono
Taxes: $4,518
Land
Cross Street: Hwy 89 /3rd Line
Municipality District: Mono
Fronting On: East
Parcel Number: 341050032
Pool: None
Sewer: Sewers
Lot Frontage: 2.98 Acres
Rooms
Room details for 795723 3rd Line N/A, Mono
| Type | Dimensions | Description |
|---|---|---|
| Living Main | 4.88 x 4.64 | Hardwood Floor, Open Concept |
| Kitchen Main | 3.44 x 4.49 | Ceramic Floor, Open Concept |
| Dining Main | 3.44 x 2.72 | Ceramic Floor, W/O To Yard |
| Prim Bdrm Main | 4.20 x 3.55 | 3 Pc Ensuite, Window |
| 2nd Br Main | 3.65 x 2.99 | Laminate, Window |
| 3rd Br Main | 3.71 x 2.99 | Laminate, Window |
| 4th Br Lower | 3.80 x 4.70 | Laminate |
| 5th Br Lower | 6.10 x 3.80 | Laminate |
| Rec Lower | 3.92 x 6.72 | Laminate |
| Other Lower | 3.92 x 4.71 | Laminate |
| XXXXXXXX | XXX XX, XXXX |
XXXXXX XXX XXXX |
$XXX,XXX |
| XXXXXXXX | XXX XX, XXXX |
XXXXXXX XXX XXXX |
|
| XXX XX, XXXX |
XXXXXX XXX XXXX |
$XXX,XXX |
| XXXXXXXX XXXXXX | XXX XX, XXXX | $800,000 XXX XXXX |
| XXXXXXXX XXXXXXX | XXX XX, XXXX | XXX XXXX |
| XXXXXXXX XXXXXX | XXX XX, XXXX | $930,000 XXX XXXX |
Car-Dependent
- Almost all errands require a car.

École élémentaire publique L'Héritage
Elementary: PublicChar-Lan Intermediate School
Elementary: PublicSt Peter's School
Elementary: CatholicHoly Trinity Catholic Elementary School
Elementary: CatholicÉcole élémentaire catholique de l'Ange-Gardien
Elementary: CatholicWilliamstown Public School
Elementary: PublicÉcole secondaire publique L'Héritage
Secondary: PublicCharlottenburgh and Lancaster District High School
Secondary: PublicSt Lawrence Secondary School
Secondary: PublicÉcole secondaire catholique La Citadelle
Secondary: CatholicHoly Trinity Catholic Secondary School
Secondary: CatholicCornwall Collegiate and Vocational School
Secondary: Public

