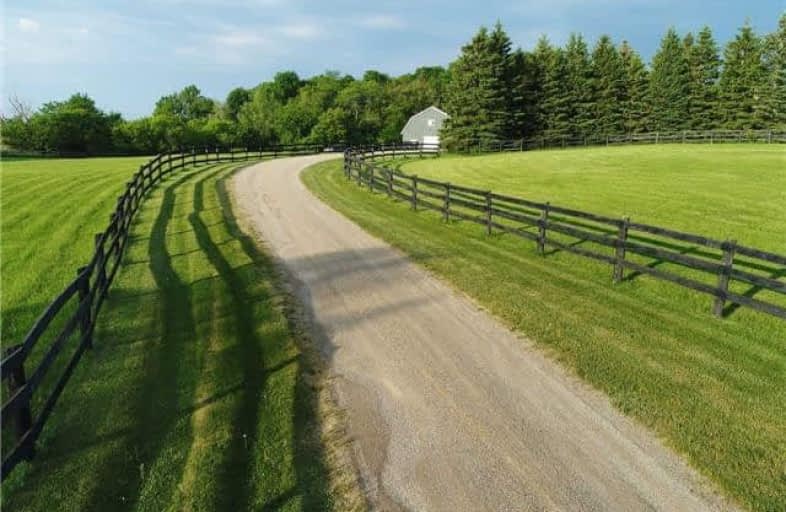Sold on Jul 11, 2018
Note: Property is not currently for sale or for rent.

-
Type: Detached
-
Style: 2-Storey
-
Size: 3000 sqft
-
Lot Size: 42.03 x 0 Acres
-
Age: 16-30 years
-
Taxes: $6,052 per year
-
Days on Site: 49 Days
-
Added: Sep 07, 2019 (1 month on market)
-
Updated:
-
Last Checked: 2 months ago
-
MLS®#: X4137132
-
Listed By: Royal lepage rcr realty, brokerage
Whether You Are Looking For A New Home For Your Growing Family Or A Weekend Escape - September Farm Can Fit The Bill. Minutes From Orangeville, Hospital, Shops, Theatre & Schools And Easy Commute To Airport & Gta. Set Well Back From The Road For Privacy, This Beautiful Home Exudes Warmth And Charm Throughout. Great Layout For Entertaining & Family. Private, Main Floor Master Bedroom Suite With Fireplace. Inviting Family Room Features Wood Fireplace & Access
Extras
To Separate Pantry/Wet Bar, W/O To Large Rear Deck & Hot Tub. Spacious Loft Over Garage Is Perfect Home Office Or Guest Suite, Huge Basement Workshop. Amazing Gardens, 6 Stall Barn, Paddocks, Mixed Forest With Trails, The List Goes On...
Property Details
Facts for 833231 4th Line, Mono
Status
Days on Market: 49
Last Status: Sold
Sold Date: Jul 11, 2018
Closed Date: Sep 28, 2018
Expiry Date: Nov 23, 2018
Sold Price: $1,612,500
Unavailable Date: Jul 11, 2018
Input Date: May 23, 2018
Prior LSC: Listing with no contract changes
Property
Status: Sale
Property Type: Detached
Style: 2-Storey
Size (sq ft): 3000
Age: 16-30
Area: Mono
Community: Rural Mono
Availability Date: 60 Days/Tba
Inside
Bedrooms: 3
Bedrooms Plus: 1
Bathrooms: 4
Kitchens: 1
Rooms: 12
Den/Family Room: Yes
Air Conditioning: Central Air
Fireplace: Yes
Laundry Level: Main
Central Vacuum: Y
Washrooms: 4
Utilities
Electricity: Yes
Gas: No
Cable: No
Telephone: Yes
Building
Basement: Part Fin
Basement 2: W/O
Heat Type: Forced Air
Heat Source: Grnd Srce
Exterior: Stone
Exterior: Wood
Water Supply Type: Drilled Well
Water Supply: Well
Special Designation: Unknown
Other Structures: Barn
Other Structures: Paddocks
Parking
Driveway: Private
Garage Spaces: 3
Garage Type: Attached
Covered Parking Spaces: 6
Total Parking Spaces: 6
Fees
Tax Year: 2017
Tax Legal Description: Part Lot 4, Con 5 Ehs, Part 2, 7R2992, Mono
Taxes: $6,052
Highlights
Feature: Clear View
Feature: Lake/Pond
Feature: Rolling
Feature: Wooded/Treed
Land
Cross Street: 5th Sideroad-4th Lin
Municipality District: Mono
Fronting On: East
Parcel Number: 340850110
Pool: None
Sewer: Septic
Lot Frontage: 42.03 Acres
Lot Irregularities: Front Approx 843Ft X
Acres: 25-49.99
Zoning: Rural
Farm: Horse
Additional Media
- Virtual Tour: http://tours.viewpointimaging.ca/ub/94430
Rooms
Room details for 833231 4th Line, Mono
| Type | Dimensions | Description |
|---|---|---|
| Living Main | 4.10 x 4.80 | Fireplace, Hardwood Floor, Crown Moulding |
| Dining Main | 3.69 x 4.18 | Crown Moulding, Hardwood Floor, Wainscoting |
| Kitchen Main | 3.47 x 7.30 | Corian Counter, Stainless Steel Appl, Bay Window |
| Sunroom Main | 4.18 x 2.80 | W/O To Patio, Hardwood Floor, Skylight |
| Family Main | 6.10 x 6.10 | W/O To Deck, Fireplace, B/I Bookcase |
| Pantry Main | 2.30 x 3.70 | Wet Bar, Corian Counter, Tile Floor |
| Laundry Main | 1.98 x 2.30 | Laundry Sink, Tile Floor, B/I Shelves |
| Master Main | 4.06 x 5.37 | 4 Pc Ensuite, W/I Closet, Fireplace |
| Br 2nd | 4.60 x 4.19 | Broadloom, Closet |
| Br 2nd | 4.60 x 3.70 | Broadloom, Closet |
| Office 2nd | 2.70 x 3.34 | Hardwood Floor, B/I Desk, Staircase |
| Loft 2nd | 8.30 x 7.59 | Broadloom, Gas Fireplace |
| XXXXXXXX | XXX XX, XXXX |
XXXX XXX XXXX |
$X,XXX,XXX |
| XXX XX, XXXX |
XXXXXX XXX XXXX |
$X,XXX,XXX |
| XXXXXXXX XXXX | XXX XX, XXXX | $1,612,500 XXX XXXX |
| XXXXXXXX XXXXXX | XXX XX, XXXX | $1,700,000 XXX XXXX |

Adjala Central Public School
Elementary: PublicPrincess Margaret Public School
Elementary: PublicMono-Amaranth Public School
Elementary: PublicSt Benedict Elementary School
Elementary: CatholicIsland Lake Public School
Elementary: PublicPrincess Elizabeth Public School
Elementary: PublicAlliston Campus
Secondary: PublicDufferin Centre for Continuing Education
Secondary: PublicCentre Dufferin District High School
Secondary: PublicWestside Secondary School
Secondary: PublicOrangeville District Secondary School
Secondary: PublicBanting Memorial District High School
Secondary: Public

