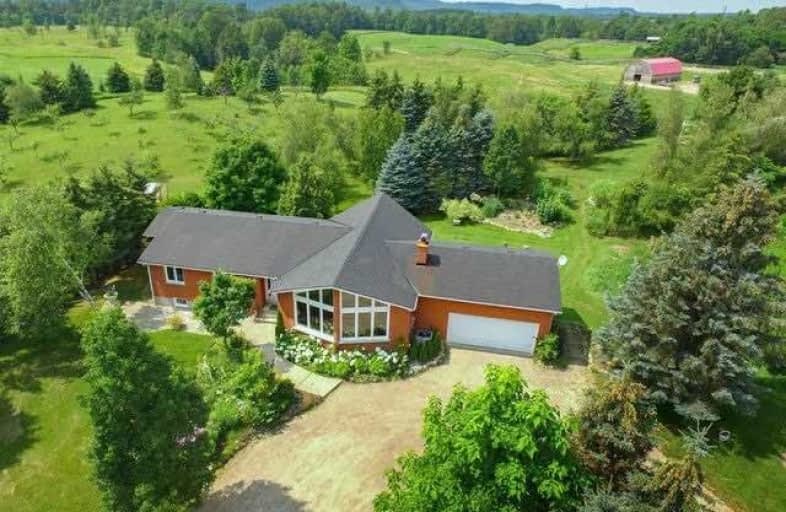Sold on Jul 05, 2018
Note: Property is not currently for sale or for rent.

-
Type: Detached
-
Style: Bungalow
-
Lot Size: 496.91 x 2199.26 Feet
-
Age: 16-30 years
-
Taxes: $5,981 per year
-
Days on Site: 20 Days
-
Added: Sep 07, 2019 (2 weeks on market)
-
Updated:
-
Last Checked: 2 months ago
-
MLS®#: X4163040
-
Listed By: Royal lepage rcr realty, brokerage
Breathtaking Country Home On A Spectacular 24.95 Acres In The Rolling Hills Of Mono. This Amazing Property Is A Gardeners Paradise! It Boasts Dozens Of Specimens Of Mature Trees, Vegetable Garden, Greenhouse With Power And Water, Perennial Gardens, Apple/Pear Orchard, Numerous Sitting/Camping Areas And Rolling Meadows With Walking Trails. This Versatile Country Property Has So Much To Offer!
Extras
Bright Main Floor Features Lg Sunken Liv Rm W/Vaulted Ceilings, Din Rm With W/O To Patio O/L Backyard & Kitchen W/Pic Windows. Mstr & 2 Other Bdrms Good Sized. Ll W/O W/Family Rm & New 4 Pc Bath. Could Accommodate Bsmt Apt Or In Law Suite.
Property Details
Facts for 834458 4 Line East, Mono
Status
Days on Market: 20
Last Status: Sold
Sold Date: Jul 05, 2018
Closed Date: Jul 18, 2018
Expiry Date: Mar 31, 2019
Sold Price: $1,110,000
Unavailable Date: Jul 05, 2018
Input Date: Jun 15, 2018
Property
Status: Sale
Property Type: Detached
Style: Bungalow
Age: 16-30
Area: Mono
Community: Rural Mono
Availability Date: 30 Days Or Tbd
Inside
Bedrooms: 3
Bedrooms Plus: 1
Bathrooms: 3
Kitchens: 1
Rooms: 6
Den/Family Room: No
Air Conditioning: Central Air
Fireplace: Yes
Washrooms: 3
Building
Basement: Fin W/O
Heat Type: Forced Air
Heat Source: Electric
Exterior: Brick
Water Supply: Well
Special Designation: Unknown
Parking
Driveway: Private
Garage Spaces: 2
Garage Type: Attached
Covered Parking Spaces: 20
Total Parking Spaces: 22
Fees
Tax Year: 2017
Tax Legal Description: Pt Lt 18, Con 4 Ehs, Pt 2, 7R1758
Taxes: $5,981
Land
Cross Street: 15th Sd Rd And Fourt
Municipality District: Mono
Fronting On: West
Pool: None
Sewer: Septic
Lot Depth: 2199.26 Feet
Lot Frontage: 496.91 Feet
Acres: 10-24.99
Additional Media
- Virtual Tour: http://tours.viewpointimaging.ca/ub/62678/834458-4th-line-mono-on-l9w-5z6
Rooms
Room details for 834458 4 Line East, Mono
| Type | Dimensions | Description |
|---|---|---|
| Kitchen Main | 5.88 x 3.45 | Stainless Steel Appl, Vaulted Ceiling, O/Looks Garden |
| Dining Main | 6.62 x 3.45 | Wood Floor, Vaulted Ceiling, W/O To Patio |
| Living Main | 7.01 x 5.70 | Wood Floor, Sunken Room, Crown Moulding |
| Master Main | 4.62 x 4.24 | Broadloom, Closet, 2 Pc Ensuite |
| 2nd Br Main | 3.73 x 3.85 | Broadloom, Closet, Window |
| 3rd Br Main | 3.15 x 3.86 | Broadloom, Closet, Window |
| Rec Lower | 6.23 x 6.96 | Ceramic Floor, Fireplace, W/O To Yard |
| Office Lower | 3.50 x 3.09 | Laminate, Above Grade Window, Closet |
| 4th Br Lower | 7.99 x 4.88 | W/O To Yard, Above Grade Window, Closet |
| XXXXXXXX | XXX XX, XXXX |
XXXX XXX XXXX |
$X,XXX,XXX |
| XXX XX, XXXX |
XXXXXX XXX XXXX |
$X,XXX,XXX |
| XXXXXXXX XXXX | XXX XX, XXXX | $1,110,000 XXX XXXX |
| XXXXXXXX XXXXXX | XXX XX, XXXX | $1,189,000 XXX XXXX |

Adjala Central Public School
Elementary: PublicPrimrose Elementary School
Elementary: PublicPrincess Margaret Public School
Elementary: PublicMono-Amaranth Public School
Elementary: PublicSt Benedict Elementary School
Elementary: CatholicIsland Lake Public School
Elementary: PublicAlliston Campus
Secondary: PublicDufferin Centre for Continuing Education
Secondary: PublicCentre Dufferin District High School
Secondary: PublicWestside Secondary School
Secondary: PublicOrangeville District Secondary School
Secondary: PublicBanting Memorial District High School
Secondary: Public

