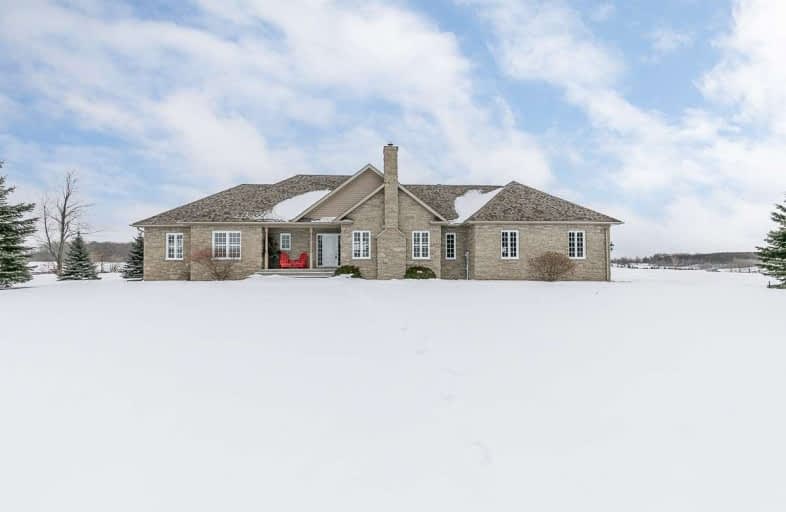Sold on Feb 05, 2021
Note: Property is not currently for sale or for rent.

-
Type: Detached
-
Style: Bungalow
-
Size: 2000 sqft
-
Lot Size: 210.01 x 417.94 Feet
-
Age: No Data
-
Taxes: $6,148 per year
-
Days on Site: 11 Days
-
Added: Jan 25, 2021 (1 week on market)
-
Updated:
-
Last Checked: 2 months ago
-
MLS®#: X5093576
-
Listed By: Royal lepage rcr realty, brokerage
Wow! Stunning Stone/Brick Bungalow W/3 Car Garage On Lovely 2 Acre Lot W/Oversized 2 Bay Detached Shop! Over 3600 Sqft Of Finished Living Space (Main Level 2043 Sqft). Lovely Open Concept Mn Flr Layout! Modern Kitchen W/Ample Cupboards, Pantry, B/I's, Under-Cabinet Lighting, Gorgeous Island W/Granite C/Tops, Combined W/Spacious D/R With W/O To Deck & Cozy L/R W/Propane F/P. Gleaming Hdwd Thruout Mn Flr. 3 Good-Sized Bdrms. Sun-Filled Mbr W/Roomy W/I Closet &
Extras
5Pc Ensuite W/Dbl Sinks & Deep Jet Tub W/Marble & Ceramic Surround. Mudroom Area W/Access To Rear Deck & 3 Car Garage & Laundry Area Complete Mn Level. L/Level W/Rec Room, 3Pc Bath & 2 Extra Bdrms/Office W/Upscale Laminate. In-Floor Heating
Property Details
Facts for 834523 4 Line East, Mono
Status
Days on Market: 11
Last Status: Sold
Sold Date: Feb 05, 2021
Closed Date: May 07, 2021
Expiry Date: Jun 30, 2021
Sold Price: $1,361,000
Unavailable Date: Feb 05, 2021
Input Date: Jan 25, 2021
Property
Status: Sale
Property Type: Detached
Style: Bungalow
Size (sq ft): 2000
Area: Mono
Community: Rural Mono
Inside
Bedrooms: 3
Bedrooms Plus: 1
Bathrooms: 3
Kitchens: 1
Rooms: 6
Den/Family Room: No
Air Conditioning: Central Air
Fireplace: Yes
Laundry Level: Main
Central Vacuum: Y
Washrooms: 3
Utilities
Electricity: Yes
Gas: No
Cable: No
Telephone: Yes
Building
Basement: Finished
Basement 2: Walk-Up
Heat Type: Forced Air
Heat Source: Oil
Exterior: Brick
Exterior: Stone
Elevator: N
Water Supply Type: Drilled Well
Water Supply: Well
Physically Handicapped-Equipped: N
Special Designation: Unknown
Retirement: N
Parking
Driveway: Private
Garage Spaces: 5
Garage Type: Attached
Covered Parking Spaces: 20
Total Parking Spaces: 25
Fees
Tax Year: 2020
Tax Legal Description: Part Lot 19, Con 5 Ehs Des As Part 1, 7R5624; Mono
Taxes: $6,148
Land
Cross Street: Mono Centre Rd/4th L
Municipality District: Mono
Fronting On: East
Pool: None
Sewer: Septic
Lot Depth: 417.94 Feet
Lot Frontage: 210.01 Feet
Lot Irregularities: 2 Acres Per Mpac
Acres: 2-4.99
Additional Media
- Virtual Tour: http://wylieford.homelistingtours.com/listing2/834523-4-line-e
Rooms
Room details for 834523 4 Line East, Mono
| Type | Dimensions | Description |
|---|---|---|
| Kitchen Main | 4.00 x 5.70 | Ceramic Floor, Granite Counter, Pantry |
| Dining Main | 3.30 x 4.40 | Hardwood Floor, W/O To Deck |
| Living Main | 5.00 x 5.20 | Gas Fireplace, Hardwood Floor |
| Master Main | 3.90 x 4.90 | Hardwood Floor, W/I Closet, 5 Pc Ensuite |
| 2nd Br Main | 3.40 x 4.00 | Hardwood Floor, Closet |
| 3rd Br Main | 3.50 x 3.80 | Hardwood Floor, Closet |
| Rec Lower | 7.70 x 8.40 | Laminate |
| Office Lower | 3.60 x 3.80 | Laminate |
| 4th Br Lower | 3.70 x 4.50 | Laminate, Closet |
| XXXXXXXX | XXX XX, XXXX |
XXXX XXX XXXX |
$X,XXX,XXX |
| XXX XX, XXXX |
XXXXXX XXX XXXX |
$X,XXX,XXX |
| XXXXXXXX XXXX | XXX XX, XXXX | $1,361,000 XXX XXXX |
| XXXXXXXX XXXXXX | XXX XX, XXXX | $1,339,000 XXX XXXX |

Adjala Central Public School
Elementary: PublicPrimrose Elementary School
Elementary: PublicPrincess Margaret Public School
Elementary: PublicMono-Amaranth Public School
Elementary: PublicSt Benedict Elementary School
Elementary: CatholicIsland Lake Public School
Elementary: PublicAlliston Campus
Secondary: PublicDufferin Centre for Continuing Education
Secondary: PublicCentre Dufferin District High School
Secondary: PublicWestside Secondary School
Secondary: PublicOrangeville District Secondary School
Secondary: PublicBanting Memorial District High School
Secondary: Public

