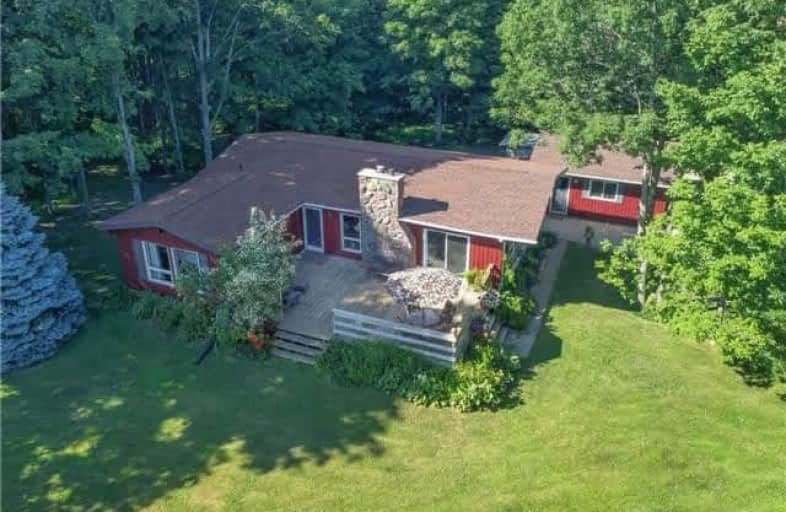Sold on Sep 20, 2018
Note: Property is not currently for sale or for rent.

-
Type: Detached
-
Style: Bungalow
-
Size: 1100 sqft
-
Lot Size: 378.95 x 593.95 Feet
-
Age: 31-50 years
-
Taxes: $4,683 per year
-
Days on Site: 79 Days
-
Added: Sep 07, 2019 (2 months on market)
-
Updated:
-
Last Checked: 2 months ago
-
MLS®#: X4178437
-
Listed By: Sutton-headwaters realty inc., brokerage
5.44 Acres Of Private Paradise Backing Onto Farmer's Fields. 3 Bedroom Bungalow W/ W/O Basement, Insulated 2 Car Garage, Separate 40'X 60' Shop W/ 2X 6 Construction & Engineered Flr, 16' H Door. Shop Has In-Floor Heating And Hydro. Bright, Open Concept Kitchen, Living & Dining. Hw Throughout Main Flr. Beautifully Updated 4 Pc Main Bath. Many Walk Outs, Lots Of Light And Very Private. Have Your Morning Coffee Overlooking Your Veggie Garden And Fields
Extras
Roof 2014, Furnace 2014, Drilled Well 2014, Cac 2014, Most Windows 2014, New 3 Pc Bath In Basement July 2018, House Wired For Back- Up Generator. Shop Has A 5 Ton Hoist & Clear Span Construction.
Property Details
Facts for 834594 4 Line East, Mono
Status
Days on Market: 79
Last Status: Sold
Sold Date: Sep 20, 2018
Closed Date: Nov 15, 2018
Expiry Date: Nov 03, 2018
Sold Price: $845,000
Unavailable Date: Sep 20, 2018
Input Date: Jul 03, 2018
Property
Status: Sale
Property Type: Detached
Style: Bungalow
Size (sq ft): 1100
Age: 31-50
Area: Mono
Community: Rural Mono
Availability Date: 30- 60 Days
Inside
Bedrooms: 3
Bathrooms: 2
Kitchens: 1
Rooms: 6
Den/Family Room: No
Air Conditioning: Central Air
Fireplace: Yes
Laundry Level: Lower
Central Vacuum: Y
Washrooms: 2
Utilities
Electricity: Yes
Gas: No
Cable: No
Telephone: Yes
Building
Basement: W/O
Heat Type: Forced Air
Heat Source: Propane
Exterior: Board/Batten
Elevator: N
UFFI: No
Water Supply Type: Drilled Well
Water Supply: Well
Special Designation: Other
Other Structures: Workshop
Parking
Driveway: Circular
Garage Spaces: 2
Garage Type: Detached
Covered Parking Spaces: 10
Total Parking Spaces: 18
Fees
Tax Year: 2017
Tax Legal Description: Pt Lt 20, Con 4 Ehs As In Mf221737 ; Mono
Taxes: $4,683
Highlights
Feature: Grnbelt/Cons
Feature: Wooded/Treed
Land
Cross Street: Airport Rd And Mono
Municipality District: Mono
Fronting On: West
Pool: None
Sewer: Septic
Lot Depth: 593.95 Feet
Lot Frontage: 378.95 Feet
Lot Irregularities: 5.44 Acres
Acres: 5-9.99
Zoning: Rural Residentia
Additional Media
- Virtual Tour: http://tours.viewpointimaging.ca/ub/102838
Rooms
Room details for 834594 4 Line East, Mono
| Type | Dimensions | Description |
|---|---|---|
| Kitchen Ground | 3.40 x 3.82 | Breakfast Bar, Ceramic Floor, Open Concept |
| Living Ground | 3.34 x 8.40 | Combined W/Dining, Wood Floor, Fireplace Insert |
| Dining Ground | 3.25 x 3.40 | Combined W/Living, Wood Floor, Picture Window |
| Master Ground | 3.95 x 4.56 | Wood Floor, Cathedral Ceiling, Large Window |
| 2nd Br Ground | 2.80 x 3.97 | Wood Floor, O/Looks Ravine |
| 3rd Br Ground | 2.50 x 2.88 | Wood Floor |
| Workshop Bsmt | 4.28 x 6.60 | Walk-Out |
| Family Bsmt | 5.24 x 6.74 | Wood Stove, Partly Finished, Broadloom |
| Laundry Bsmt | 4.85 x 7.54 | W/O To Garden, Above Grade Window |
| XXXXXXXX | XXX XX, XXXX |
XXXX XXX XXXX |
$XXX,XXX |
| XXX XX, XXXX |
XXXXXX XXX XXXX |
$XXX,XXX |
| XXXXXXXX XXXX | XXX XX, XXXX | $845,000 XXX XXXX |
| XXXXXXXX XXXXXX | XXX XX, XXXX | $839,900 XXX XXXX |

Adjala Central Public School
Elementary: PublicPrimrose Elementary School
Elementary: PublicPrincess Margaret Public School
Elementary: PublicMono-Amaranth Public School
Elementary: PublicSt Benedict Elementary School
Elementary: CatholicIsland Lake Public School
Elementary: PublicAlliston Campus
Secondary: PublicDufferin Centre for Continuing Education
Secondary: PublicCentre Dufferin District High School
Secondary: PublicWestside Secondary School
Secondary: PublicOrangeville District Secondary School
Secondary: PublicBanting Memorial District High School
Secondary: Public

