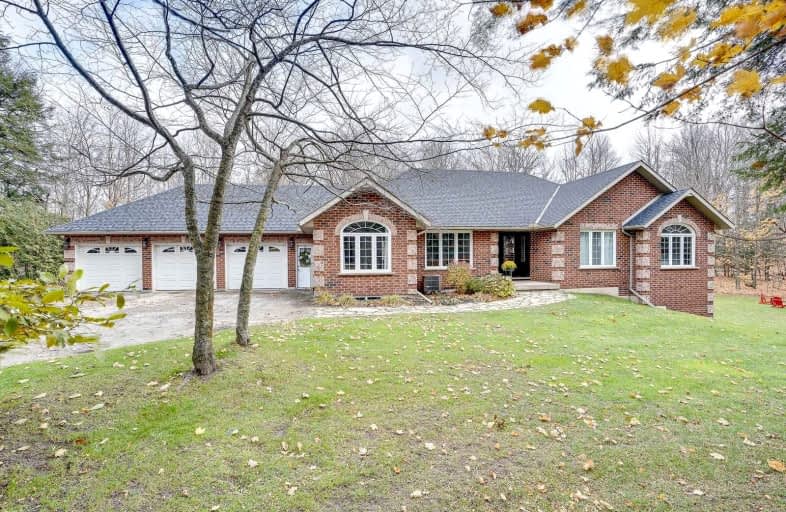Sold on Nov 24, 2021
Note: Property is not currently for sale or for rent.

-
Type: Detached
-
Style: Bungalow
-
Lot Size: 2.9 x 0 Acres
-
Age: No Data
-
Taxes: $6,173 per year
-
Days on Site: 10 Days
-
Added: Nov 14, 2021 (1 week on market)
-
Updated:
-
Last Checked: 2 months ago
-
MLS®#: X5431952
-
Listed By: Re/max in the hills inc., brokerage
Trails Thru Your Own Private Forest On 2.9 Acres Of Country Beauty Just Mins From Mono Cliffs Conservation Park! An Exec Bungalow With Great Ambience From The Open Flow Kitchen-Great Room-Dining Sharing A True Cathedral Ceiling & Rich Hardwood Floors! Main Floor Office & Laundry! Two Stairways To The Bright Walkout Basement With 4Pc Bath, Bedroom, Rec Room & Stone Propane Fireplace. The Main Bedroom Offers W/Out To Deck, 5 Pc Bath, A Walk-In & Double Closet!
Extras
Outside Is An Entertainer's Dream: Two Deck Areas, Hot Tub, Grassy Area For Soccer, Long Paved Drive, Flagstone Walk, 3 Car Garage, Generator, Recent New Roof & Windows, Septic Field & Well Pump! It's Ready For Your Family To Love & Enjoy!
Property Details
Facts for 834603 4th Line, Mono
Status
Days on Market: 10
Last Status: Sold
Sold Date: Nov 24, 2021
Closed Date: Feb 25, 2022
Expiry Date: Jan 31, 2022
Sold Price: $1,800,000
Unavailable Date: Nov 24, 2021
Input Date: Nov 14, 2021
Property
Status: Sale
Property Type: Detached
Style: Bungalow
Area: Mono
Community: Rural Mono
Availability Date: Tba
Inside
Bedrooms: 3
Bedrooms Plus: 1
Bathrooms: 4
Kitchens: 1
Rooms: 7
Den/Family Room: No
Air Conditioning: Central Air
Fireplace: Yes
Laundry Level: Main
Washrooms: 4
Utilities
Electricity: Yes
Gas: No
Cable: No
Telephone: Yes
Building
Basement: Fin W/O
Heat Type: Forced Air
Heat Source: Propane
Exterior: Brick
Elevator: N
Water Supply Type: Drilled Well
Water Supply: Well
Special Designation: Unknown
Other Structures: Garden Shed
Parking
Driveway: Private
Garage Spaces: 3
Garage Type: Attached
Covered Parking Spaces: 6
Total Parking Spaces: 9
Fees
Tax Year: 2021
Tax Legal Description: Pt Lt 20 Con 5 Ehs Pt1 7R4065 Mono
Taxes: $6,173
Land
Cross Street: Dufferin Rd 8 & 4th
Municipality District: Mono
Fronting On: East
Pool: None
Sewer: Septic
Lot Frontage: 2.9 Acres
Lot Irregularities: Lot Size Per Mpac
Acres: 2-4.99
Additional Media
- Virtual Tour: http://listing.fdimedia.com/8346034thlineehs/?mls
Rooms
Room details for 834603 4th Line, Mono
| Type | Dimensions | Description |
|---|---|---|
| Dining Main | 4.21 x 3.88 | Hardwood Floor, Vaulted Ceiling, Large Window |
| Living Main | 5.38 x 5.59 | Hardwood Floor, Pot Lights, Vaulted Ceiling |
| Kitchen Main | 3.96 x 4.13 | Ceramic Floor, Eat-In Kitchen, W/O To Deck |
| Office Main | 3.93 x 3.28 | Hardwood Floor, Large Window |
| Prim Bdrm Main | 4.75 x 3.73 | Broadloom, W/I Closet, 6 Pc Ensuite |
| Br Main | 4.18 x 3.55 | Broadloom, Large Window, Closet |
| Br Main | 4.75 x 3.14 | Broadloom, Large Window, Closet |
| Rec Lower | 6.81 x 6.72 | Broadloom, Gas Fireplace, W/O To Yard |
| Br Lower | 3.03 x 3.72 | Vinyl Floor, W/I Closet, Window |
| XXXXXXXX | XXX XX, XXXX |
XXXX XXX XXXX |
$X,XXX,XXX |
| XXX XX, XXXX |
XXXXXX XXX XXXX |
$X,XXX,XXX |
| XXXXXXXX XXXX | XXX XX, XXXX | $1,800,000 XXX XXXX |
| XXXXXXXX XXXXXX | XXX XX, XXXX | $1,875,000 XXX XXXX |

Adjala Central Public School
Elementary: PublicPrimrose Elementary School
Elementary: PublicPrincess Margaret Public School
Elementary: PublicMono-Amaranth Public School
Elementary: PublicSt Benedict Elementary School
Elementary: CatholicIsland Lake Public School
Elementary: PublicAlliston Campus
Secondary: PublicDufferin Centre for Continuing Education
Secondary: PublicCentre Dufferin District High School
Secondary: PublicWestside Secondary School
Secondary: PublicOrangeville District Secondary School
Secondary: PublicBanting Memorial District High School
Secondary: Public

