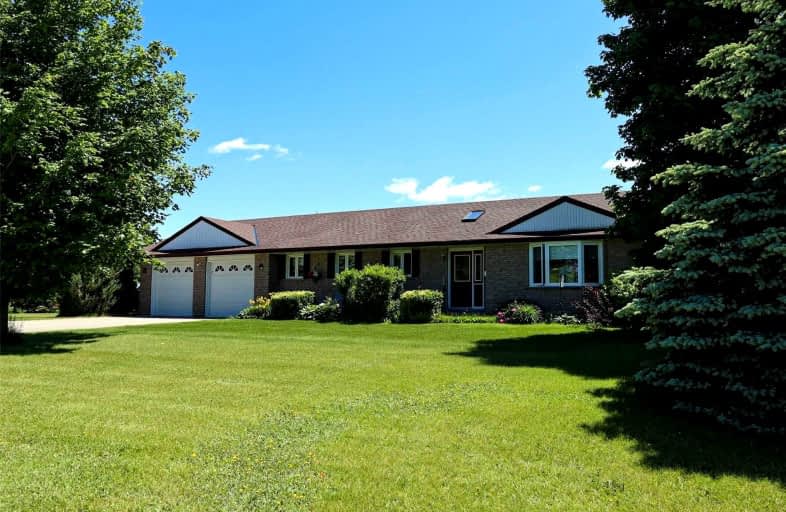Sold on Aug 11, 2022
Note: Property is not currently for sale or for rent.

-
Type: Detached
-
Style: Bungalow
-
Lot Size: 263.32 x 349.15 Feet
-
Age: 31-50 years
-
Taxes: $2,068 per year
-
Days on Site: 20 Days
-
Added: Jul 22, 2022 (2 weeks on market)
-
Updated:
-
Last Checked: 2 months ago
-
MLS®#: X5706993
-
Listed By: Royal lepage rcr realty, brokerage
Welcome To 835673 4th Line Mono. Custom Built Bungalow On 2 Acres Featuring 3+1 Bed, 2+1 Bath And +1 Kitchen In The Walkout Lower Level. Well Suited And Set Up For An In-Law Suite. Boasting Hardwood Floors, Oak Cupboards, Ceramic Tile Backsplash And Quartz Kitchen Countertops. Spacious Master Ensuite With Large Soaker Tub. Walk-In Glass Shower In Main Bathroom. Convenient Main Level Laundry Room With A Walkout To The Extra Large 2-Car Garage. Accessible Hallway And Door Widths. Beautiful Field Stone Propane Fireplace For Those Cold Nights. Gorgeous Sunroom Overlooking The Country Views. Great Location, Close To Shelburne And Alliston, A Minute's Drive To Airport Road For Commuters. Nicely Serviced With Awesome Paved Driveway, Oil Furnace, Water Softener/ Iron Remover. Roof Is 5 Years New.
Property Details
Facts for 835673 4th Line, Mono
Status
Days on Market: 20
Last Status: Sold
Sold Date: Aug 11, 2022
Closed Date: Sep 15, 2022
Expiry Date: Sep 20, 2022
Sold Price: $1,050,000
Unavailable Date: Aug 11, 2022
Input Date: Jul 22, 2022
Prior LSC: Listing with no contract changes
Property
Status: Sale
Property Type: Detached
Style: Bungalow
Age: 31-50
Area: Mono
Community: Rural Mono
Availability Date: Flexible
Inside
Bedrooms: 3
Bedrooms Plus: 1
Bathrooms: 3
Kitchens: 1
Kitchens Plus: 1
Rooms: 13
Den/Family Room: Yes
Air Conditioning: Central Air
Fireplace: Yes
Laundry Level: Main
Central Vacuum: Y
Washrooms: 3
Utilities
Electricity: Yes
Gas: No
Cable: No
Telephone: Yes
Building
Basement: Fin W/O
Basement 2: Full
Heat Type: Forced Air
Heat Source: Propane
Exterior: Brick Front
Elevator: N
UFFI: No
Energy Certificate: N
Green Verification Status: N
Water Supply: Well
Special Designation: Unknown
Retirement: N
Parking
Driveway: Private
Garage Spaces: 2
Garage Type: Attached
Covered Parking Spaces: 6
Total Parking Spaces: 8
Fees
Tax Year: 2022
Tax Legal Description: Pt Lt 32, Con 5 Ehs Pt 1 7R3290
Taxes: $2,068
Highlights
Feature: Campground
Feature: Hospital
Feature: Place Of Worship
Feature: School Bus Route
Land
Cross Street: Hwy 89 To 4th Line M
Municipality District: Mono
Fronting On: East
Parcel Number: 341050055
Pool: None
Sewer: Septic
Lot Depth: 349.15 Feet
Lot Frontage: 263.32 Feet
Acres: 2-4.99
Waterfront: None
Additional Media
- Virtual Tour: https://www.youtube.com/watch?v=3RlSiiqhyOg
Rooms
Room details for 835673 4th Line, Mono
| Type | Dimensions | Description |
|---|---|---|
| Living Main | 5.50 x 4.75 | Hardwood Floor, Stone Fireplace |
| Kitchen Main | 3.68 x 6.00 | Quartz Counter, Combined W/Dining |
| 3rd Br Main | 2.59 x 3.70 | |
| Prim Bdrm Main | 3.72 x 3.86 | Large Closet |
| Bathroom Main | 2.72 x 2.43 | 3 Pc Ensuite, Soaker |
| 2nd Br Main | 3.72 x 3.50 | |
| Laundry Main | 1.98 x 2.42 | W/O To Garage |
| Bathroom Main | 1.91 x 3.36 | 3 Pc Bath, Separate Shower |
| Family Lower | 4.70 x 4.39 | W/O To Yard |
| 4th Br Lower | 4.18 x 3.06 | |
| Bathroom Lower | 2.00 x 2.15 | 3 Pc Bath |
| Sunroom Main | 5.61 x 2.49 | Sw View |

| XXXXXXXX | XXX XX, XXXX |
XXXX XXX XXXX |
$X,XXX,XXX |
| XXX XX, XXXX |
XXXXXX XXX XXXX |
$X,XXX,XXX | |
| XXXXXXXX | XXX XX, XXXX |
XXXXXXX XXX XXXX |
|
| XXX XX, XXXX |
XXXXXX XXX XXXX |
$X,XXX,XXX | |
| XXXXXXXX | XXX XX, XXXX |
XXXXXXX XXX XXXX |
|
| XXX XX, XXXX |
XXXXXX XXX XXXX |
$X,XXX,XXX |
| XXXXXXXX XXXX | XXX XX, XXXX | $1,050,000 XXX XXXX |
| XXXXXXXX XXXXXX | XXX XX, XXXX | $1,150,000 XXX XXXX |
| XXXXXXXX XXXXXXX | XXX XX, XXXX | XXX XXXX |
| XXXXXXXX XXXXXX | XXX XX, XXXX | $1,299,900 XXX XXXX |
| XXXXXXXX XXXXXXX | XXX XX, XXXX | XXX XXXX |
| XXXXXXXX XXXXXX | XXX XX, XXXX | $1,399,900 XXX XXXX |

Adjala Central Public School
Elementary: PublicPrimrose Elementary School
Elementary: PublicTosorontio Central Public School
Elementary: PublicHyland Heights Elementary School
Elementary: PublicCentennial Hylands Elementary School
Elementary: PublicGlenbrook Elementary School
Elementary: PublicAlliston Campus
Secondary: PublicDufferin Centre for Continuing Education
Secondary: PublicCentre Dufferin District High School
Secondary: PublicWestside Secondary School
Secondary: PublicOrangeville District Secondary School
Secondary: PublicBanting Memorial District High School
Secondary: Public

