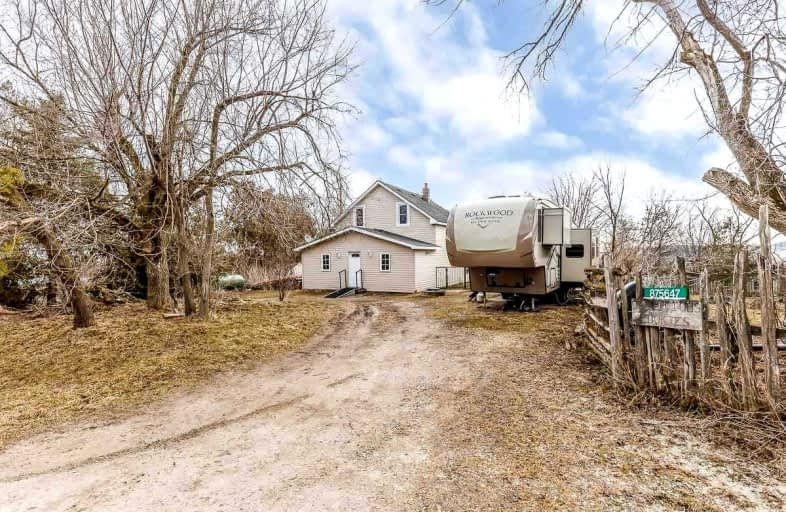Sold on Aug 31, 2022
Note: Property is not currently for sale or for rent.

-
Type: Detached
-
Style: 1 1/2 Storey
-
Lot Size: 150 x 150 Feet
-
Age: No Data
-
Taxes: $3,266 per year
-
Days on Site: 28 Days
-
Added: Aug 03, 2022 (4 weeks on market)
-
Updated:
-
Last Checked: 2 months ago
-
MLS®#: X5718564
-
Listed By: Coldwell banker ronan realty, brokerage
Enjoy Privacy On A Quiet Country Road In The Beautiful Township Of Mono. Located Between Alliston And Shelburne This Solid 1 1/2 Storey Home Is Built With Concrete Block Up To The 1/2 Story. Situated In An Area Of Farms And Country Estates.
Extras
Newer Furnace, Air Conditioning And Roof. Fibreglass Swimming Pool In "As Is" Condition.
Property Details
Facts for 875647 5th Line, Mono
Status
Days on Market: 28
Last Status: Sold
Sold Date: Aug 31, 2022
Closed Date: Sep 28, 2022
Expiry Date: Nov 30, 2022
Sold Price: $620,000
Unavailable Date: Aug 31, 2022
Input Date: Aug 03, 2022
Prior LSC: Listing with no contract changes
Property
Status: Sale
Property Type: Detached
Style: 1 1/2 Storey
Area: Mono
Community: Rural Mono
Availability Date: Tba
Inside
Bedrooms: 3
Bathrooms: 2
Kitchens: 1
Rooms: 8
Den/Family Room: No
Air Conditioning: Central Air
Fireplace: Yes
Washrooms: 2
Utilities
Electricity: Yes
Gas: No
Cable: No
Telephone: Yes
Building
Basement: Full
Heat Type: Forced Air
Heat Source: Propane
Exterior: Vinyl Siding
Water Supply: Well
Special Designation: Unknown
Parking
Driveway: Private
Garage Type: None
Covered Parking Spaces: 8
Total Parking Spaces: 8
Fees
Tax Year: 2021
Tax Legal Description: Pt Lt 31, Con 6 Ehs As In Mf208465 ; Mono
Taxes: $3,266
Land
Cross Street: Hwy 89 & 5th Line E
Municipality District: Mono
Fronting On: East
Parcel Number: 341050082
Pool: Inground
Sewer: Septic
Lot Depth: 150 Feet
Lot Frontage: 150 Feet
Lot Irregularities: M/L Irregular
Waterfront: None
Additional Media
- Virtual Tour: https://www.youtube.com/watch?v=W2hy1BM39sU
Rooms
Room details for 875647 5th Line, Mono
| Type | Dimensions | Description |
|---|---|---|
| Kitchen Main | 2.28 x 4.74 | |
| Mudroom Main | 3.06 x 3.12 | |
| Office Main | 2.82 x 3.06 | |
| Living Main | 3.10 x 6.32 | |
| Laundry Main | 2.86 x 7.07 | |
| Br Upper | 2.60 x 4.55 | |
| Br Upper | 2.95 x 3.15 | |
| Br Upper | 2.27 x 3.23 |

| XXXXXXXX | XXX XX, XXXX |
XXXXXXX XXX XXXX |
|
| XXX XX, XXXX |
XXXXXX XXX XXXX |
$XXX,XXX | |
| XXXXXXXX | XXX XX, XXXX |
XXXX XXX XXXX |
$XXX,XXX |
| XXX XX, XXXX |
XXXXXX XXX XXXX |
$XXX,XXX | |
| XXXXXXXX | XXX XX, XXXX |
XXXXXXXX XXX XXXX |
|
| XXX XX, XXXX |
XXXXXX XXX XXXX |
$XXX,XXX |
| XXXXXXXX XXXXXXX | XXX XX, XXXX | XXX XXXX |
| XXXXXXXX XXXXXX | XXX XX, XXXX | $649,000 XXX XXXX |
| XXXXXXXX XXXX | XXX XX, XXXX | $620,000 XXX XXXX |
| XXXXXXXX XXXXXX | XXX XX, XXXX | $649,000 XXX XXXX |
| XXXXXXXX XXXXXXXX | XXX XX, XXXX | XXX XXXX |
| XXXXXXXX XXXXXX | XXX XX, XXXX | $699,000 XXX XXXX |

Adjala Central Public School
Elementary: PublicPrimrose Elementary School
Elementary: PublicTosorontio Central Public School
Elementary: PublicCentennial Hylands Elementary School
Elementary: PublicGlenbrook Elementary School
Elementary: PublicErnest Cumberland Elementary School
Elementary: PublicAlliston Campus
Secondary: PublicDufferin Centre for Continuing Education
Secondary: PublicCentre Dufferin District High School
Secondary: PublicWestside Secondary School
Secondary: PublicOrangeville District Secondary School
Secondary: PublicBanting Memorial District High School
Secondary: Public
