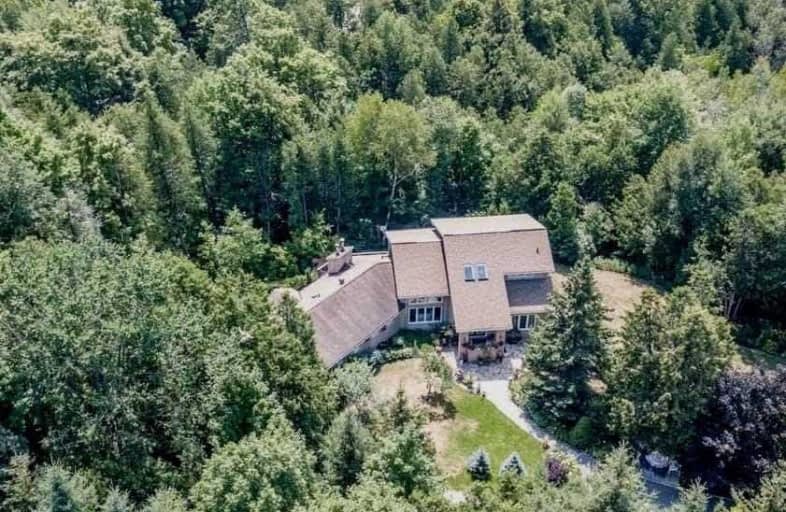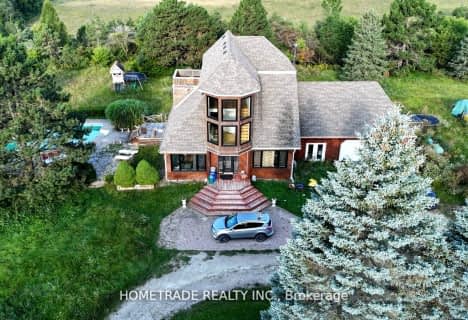Sold on Oct 26, 2020
Note: Property is not currently for sale or for rent.

-
Type: Detached
-
Style: 2-Storey
-
Lot Size: 13.89 x 0 Acres
-
Age: No Data
-
Taxes: $6,793 per year
-
Days on Site: 83 Days
-
Added: Aug 04, 2020 (2 months on market)
-
Updated:
-
Last Checked: 2 months ago
-
MLS®#: X4856020
-
Listed By: Re/max west estate realty, brokerage
13+ Acres Of Treed Serenity-This Is Your Low Maintenance, Year-Round Retreat. Carved Into Forest With Tranquil Picturesque Views. No Need For Window Treatments, Privacy Ensured, Let The Sun Cascade Through The Many Windows. Bordered By The Ever-Flowing Sheldon Creek, A Magnet For Wildlife. Pond Is Stocked & Perfect For Summer Swims Or Winter Skates. This Sanctuary Is Graced With Soaring Cathedral Ceilings, Skylights, Rich Wood Floors, Majestic Stone Fireplace
Extras
Pass Through The Gated Entrance And The Neighbours Disappear. Equipped With A Backup Diesel Generator For Peace Of Mind. A Special Place, Only For Those In Search Of Privacy And The Great Outdoors.
Property Details
Facts for 9 Shell Crescent, Mono
Status
Days on Market: 83
Last Status: Sold
Sold Date: Oct 26, 2020
Closed Date: Dec 17, 2020
Expiry Date: Nov 04, 2020
Sold Price: $1,210,000
Unavailable Date: Oct 26, 2020
Input Date: Aug 04, 2020
Property
Status: Sale
Property Type: Detached
Style: 2-Storey
Area: Mono
Community: Rural Mono
Availability Date: 30-60 Days Tba
Inside
Bedrooms: 4
Bathrooms: 4
Kitchens: 1
Rooms: 9
Den/Family Room: Yes
Air Conditioning: None
Fireplace: Yes
Washrooms: 4
Building
Basement: Fin W/O
Heat Type: Forced Air
Heat Source: Propane
Exterior: Board/Batten
Exterior: Brick
Water Supply: Well
Special Designation: Unknown
Parking
Driveway: Private
Garage Spaces: 3
Garage Type: Detached
Covered Parking Spaces: 30
Total Parking Spaces: 33
Fees
Tax Year: 2019
Tax Legal Description: Pt Of West Half Lot 24 Con 7 Ehs Mono
Taxes: $6,793
Highlights
Feature: Golf
Feature: Lake/Pond
Feature: Ravine
Feature: River/Stream
Feature: Skiing
Feature: Wooded/Treed
Land
Cross Street: Airport Rd South Of
Municipality District: Mono
Fronting On: East
Pool: None
Sewer: Septic
Lot Frontage: 13.89 Acres
Lot Irregularities: Irregular As Per Geow
Acres: 10-24.99
Additional Media
- Virtual Tour: http://wylieford.homelistingtours.com/listing2/9-shell-crescent-
Rooms
Room details for 9 Shell Crescent, Mono
| Type | Dimensions | Description |
|---|---|---|
| Dining Ground | 4.09 x 4.33 | Wood Floor |
| Great Rm Ground | 7.04 x 7.46 | Wood Floor, Cathedral Ceiling, Stone Fireplace |
| Kitchen Ground | 4.40 x 4.24 | Ceramic Floor, Centre Island, Pantry |
| Breakfast Ground | 2.74 x 3.44 | Ceramic Floor |
| 2nd Br Ground | 3.35 x 3.49 | Wood Floor |
| 3rd Br Ground | 3.33 x 4.07 | Wood Floor |
| 4th Br Ground | 3.27 x 4.84 | Wood Floor |
| Den Ground | 2.01 x 2.20 | Wood Floor |
| Master 2nd | 4.39 x 4.83 | Wood Floor, Cathedral Ceiling, 4 Pc Ensuite |
| Rec Bsmt | 4.36 x 6.17 | Tile Floor |
| XXXXXXXX | XXX XX, XXXX |
XXXX XXX XXXX |
$X,XXX,XXX |
| XXX XX, XXXX |
XXXXXX XXX XXXX |
$X,XXX,XXX | |
| XXXXXXXX | XXX XX, XXXX |
XXXXXXX XXX XXXX |
|
| XXX XX, XXXX |
XXXXXX XXX XXXX |
$X,XXX,XXX |
| XXXXXXXX XXXX | XXX XX, XXXX | $1,210,000 XXX XXXX |
| XXXXXXXX XXXXXX | XXX XX, XXXX | $1,298,000 XXX XXXX |
| XXXXXXXX XXXXXXX | XXX XX, XXXX | XXX XXXX |
| XXXXXXXX XXXXXX | XXX XX, XXXX | $1,480,000 XXX XXXX |

Adjala Central Public School
Elementary: PublicPrimrose Elementary School
Elementary: PublicTosorontio Central Public School
Elementary: PublicMono-Amaranth Public School
Elementary: PublicHoly Family School
Elementary: CatholicErnest Cumberland Elementary School
Elementary: PublicAlliston Campus
Secondary: PublicDufferin Centre for Continuing Education
Secondary: PublicCentre Dufferin District High School
Secondary: PublicWestside Secondary School
Secondary: PublicOrangeville District Secondary School
Secondary: PublicBanting Memorial District High School
Secondary: Public- 5 bath
- 4 bed
- 3500 sqft
955364 7 Line EHS, Mono, Ontario • L9V 1C7 • Rural Mono



