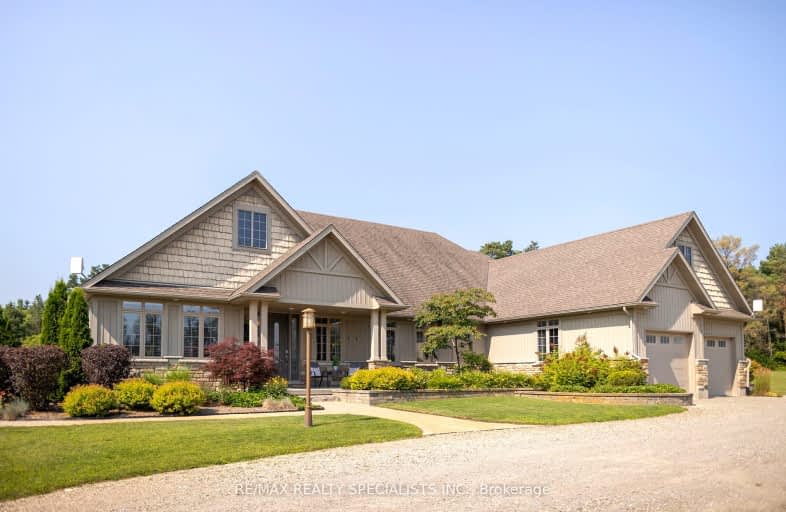Removed on Nov 29, 2024
Note: Property is not currently for sale or for rent.

-
Type: Detached
-
Style: Bungalow
-
Size: 3000 sqft
-
Lot Size: 315 x 835 Feet
-
Age: 6-15 years
-
Taxes: $8,754 per year
-
Days on Site: 123 Days
-
Added: Jul 28, 2024 (4 months on market)
-
Updated:
-
Last Checked: 2 hours ago
-
MLS®#: X9231124
-
Listed By: Re/max realty specialists inc.
Nestled on a sprawling 6-acre property surrounded by dense, verdant forest. Discover winding trails that meander through your private woodland, culminating at a secluded 600 sq ft deck, perfect retreat for quiet moments, immersed in natures serenity. Inside, this homes features are designed with both luxury and practicality in mind. The chefs kitchen is a true culinary haven, breakfast bar, spacious walk-in pantry, and premium appliances, including a built-in oven, warming drawer, 6-burner gas stove, large refrigerator, prep sink, double sink, and dishwasher. This space is ideal for gourmet meals.The cozy family room, centered around a two-sided fireplace, serves as the heart of the home. Adjacent is a sunlit office (or bdrm) with panoramic views, A charming sunroom invites you to enjoy a peaceful morning coffee or a quiet afternoon read.One of the standout features of this residence is the main-floor in-law suite. Complete with its own living area, fully equipped kitchen, laundry, bedroom, and a sunroom that opens to a private patio, this suite offers comfort The in-law suite is ideal for extended family or rental potential, providing flexibility and convenience. The fully finished lower level further enhances the homes spaciousness. It includes three additional bedrooms, a well-equipped gym, games room, family room, and generous storage areas. Energy efficiency is a top priority, with geothermal heating and cooling systems ensuring comfort year-round. Sun tubes throughout the home bring in natural light, creating a bright and airy atmosphere in every corner. Step outside to a meticulously landscaped, low-maintenance oasis. Features like a waterfall, patio, fire pit, and thoughtfully designed garden spaces create a peaceful retreat in your own backyard. With over 6,000 sq ft of finished living space, this custom-built home is a masterpiece of quality and craftsmanship, blending luxury with nature to create an extraordinary living experience.
Extras
Family Rm: 9.51x5.20 with gas fireplace, pot lights: Exercise Rm 5.21x3.79 .....Extensive landscaping, patios, water feature, sundecks, fire pit, back up gas generator,to home . The 3rd detached garage has a workshop/hobby room
Property Details
Facts for 994432 Mono Adjala Line, Mono
Status
Days on Market: 123
Sold Date: Jan 15, 2025
Closed Date: Nov 30, -0001
Expiry Date: Nov 29, 2024
Unavailable Date: Nov 30, 2024
Input Date: Jul 29, 2024
Property
Status: Sale
Property Type: Detached
Style: Bungalow
Size (sq ft): 3000
Age: 6-15
Area: Mono
Community: Rural Mono
Availability Date: Flexible. TBA
Inside
Bedrooms: 3
Bedrooms Plus: 3
Bathrooms: 6
Kitchens: 1
Kitchens Plus: 1
Rooms: 3
Den/Family Room: Yes
Air Conditioning: Central Air
Fireplace: Yes
Washrooms: 6
Utilities
Electricity: Yes
Gas: No
Cable: No
Telephone: Yes
Building
Basement: Finished
Basement 2: Full
Heat Type: Forced Air
Heat Source: Grnd Srce
Exterior: Stone
Exterior: Vinyl Siding
Energy Certificate: N
Green Verification Status: N
Water Supply Type: Drilled Well
Water Supply: Well
Physically Handicapped-Equipped: N
Special Designation: Unknown
Other Structures: Garden Shed
Other Structures: Workshop
Retirement: N
Parking
Driveway: Pvt Double
Garage Spaces: 3
Garage Type: Attached
Covered Parking Spaces: 14
Total Parking Spaces: 17
Fees
Tax Year: 2024
Tax Legal Description: PT LT 18, CON 8 EHS, PT 2, 7R3568 ; MONO
Taxes: $8,754
Highlights
Feature: Clear View
Feature: Level
Feature: Wooded/Treed
Land
Cross Street: Hockley R & Mono/Adj
Municipality District: Mono
Fronting On: East
Parcel Number: 340950149
Parcel of Tied Land: N
Pool: None
Sewer: Septic
Lot Depth: 835 Feet
Lot Frontage: 315 Feet
Lot Irregularities: 6 acres. APRD
Acres: 5-9.99
Zoning: residential
Waterfront: None
Rural Services: Internet Other
Additional Media
- Virtual Tour: https://vimeo.com/992371431?share=copy
Rooms
Room details for 994432 Mono Adjala Line, Mono
| Type | Dimensions | Description |
|---|---|---|
| Living Main | 5.00 x 5.35 | 2 Way Fireplace, Hardwood Floor, W/O To Sunroom |
| Dining Main | 4.06 x 4.28 | Large Window, Hardwood Floor |
| Kitchen Main | 8.35 x 4.50 | Granite Counter, Family Size Kitchen, Pantry |
| Prim Bdrm Main | 3.97 x 5.15 | 5 Pc Ensuite, Hardwood Floor, W/I Closet |
| 2nd Br Main | 4.03 x 3.77 | B/I Bookcase, Hardwood Floor, W/O To Sundeck |
| Kitchen Main | 3.76 x 5.10 | Eat-In Kitchen, Hardwood Floor, Open Concept |
| Family Main | 4.59 x 6.31 | Gas Fireplace, Hardwood Floor, W/O To Sunroom |
| 3rd Br Main | 4.21 x 4.73 | Heated Floor, 3 Pc Ensuite, Combined W/Laundry |
| 4th Br Lower | 4.42 x 7.67 | Broadloom, 3 Pc Ensuite, W/I Closet |
| 5th Br Lower | 5.49 x 3.67 | Broadloom, Combined W/Den, W/I Closet |
| Br Lower | 3.69 x 5.32 | Broadloom, Above Grade Window, W/I Closet |
| Games Lower | 4.20 x 9.87 | Laminate, Pot Lights |
| XXXXXXXX | XXX XX, XXXX |
XXXXXXX XXX XXXX |
|
| XXX XX, XXXX |
XXXXXX XXX XXXX |
$X,XXX,XXX |
| XXXXXXXX XXXXXXX | XXX XX, XXXX | XXX XXXX |
| XXXXXXXX XXXXXX | XXX XX, XXXX | $2,425,000 XXX XXXX |
Car-Dependent
- Almost all errands require a car.

École élémentaire publique L'Héritage
Elementary: PublicChar-Lan Intermediate School
Elementary: PublicSt Peter's School
Elementary: CatholicHoly Trinity Catholic Elementary School
Elementary: CatholicÉcole élémentaire catholique de l'Ange-Gardien
Elementary: CatholicWilliamstown Public School
Elementary: PublicÉcole secondaire publique L'Héritage
Secondary: PublicCharlottenburgh and Lancaster District High School
Secondary: PublicSt Lawrence Secondary School
Secondary: PublicÉcole secondaire catholique La Citadelle
Secondary: CatholicHoly Trinity Catholic Secondary School
Secondary: CatholicCornwall Collegiate and Vocational School
Secondary: Public

