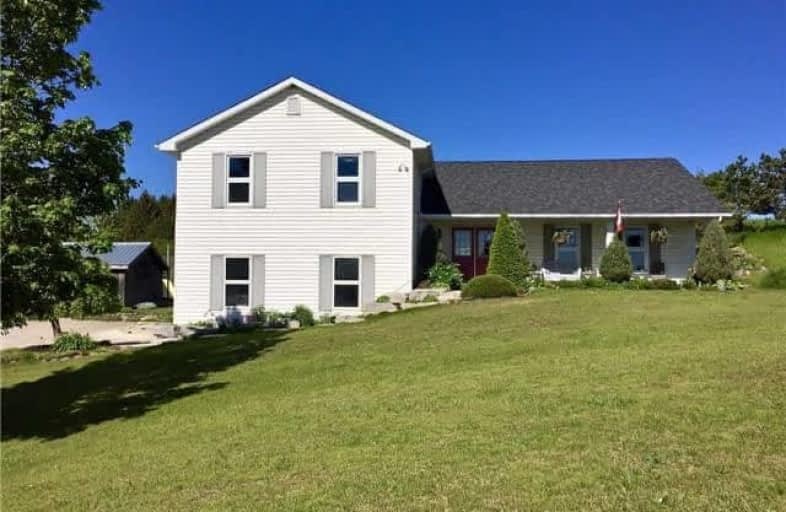Sold on Jun 20, 2017
Note: Property is not currently for sale or for rent.

-
Type: Detached
-
Style: Sidesplit 4
-
Size: 2500 sqft
-
Lot Size: 193.74 x 0 Feet
-
Age: No Data
-
Taxes: $5,437 per year
-
Days on Site: 27 Days
-
Added: Sep 07, 2019 (3 weeks on market)
-
Updated:
-
Last Checked: 2 months ago
-
MLS®#: X3814555
-
Listed By: Royal lepage rcr realty, brokerage
Prettiest Two Acres In Mono! Property Has It All, Rolling Hills, Landscaped Gardens With Pond, Vegetable Garden, Large Drive In Shed , Deck With Gazebo, Two Stone Terraces, Front Porch With Long Views, And Even A Golf Hole. The 2,600 Sq Ft Multi Level Home Boasts A Double Door Front Entry Opening To A Large Front Hall Leading To A Formal Living Room And Separate Dining Room. Large Eat In Country Kitchen Over Looks The Family Room.
Extras
Basement Is Partially Finished With With Loads Of Storage Space. Attached Oversized Double Car Garage Opens To A Lower Level Landing With Large Walk In Closet. Home Also Has An Underground Sprinkler System, A/C, Central Vac, Camera System
Property Details
Facts for 994490 Mono Adjala Line, Mono
Status
Days on Market: 27
Last Status: Sold
Sold Date: Jun 20, 2017
Closed Date: Aug 25, 2017
Expiry Date: Sep 29, 2017
Sold Price: $770,000
Unavailable Date: Jun 20, 2017
Input Date: May 24, 2017
Property
Status: Sale
Property Type: Detached
Style: Sidesplit 4
Size (sq ft): 2500
Area: Mono
Community: Rural Mono
Availability Date: 60 Days Tba
Inside
Bedrooms: 4
Bathrooms: 3
Kitchens: 1
Rooms: 11
Den/Family Room: Yes
Air Conditioning: Central Air
Fireplace: Yes
Laundry Level: Main
Central Vacuum: Y
Washrooms: 3
Utilities
Electricity: Yes
Gas: No
Cable: No
Telephone: Yes
Building
Basement: Part Bsmt
Basement 2: Part Fin
Heat Type: Forced Air
Heat Source: Electric
Exterior: Vinyl Siding
Elevator: N
Water Supply: Well
Special Designation: Unknown
Other Structures: Drive Shed
Parking
Driveway: Private
Garage Spaces: 2
Garage Type: Attached
Covered Parking Spaces: 10
Total Parking Spaces: 10
Fees
Tax Year: 2017
Tax Legal Description: Pt Lt 19,Con 8 Ehs,Pt 2,7R3138;Mono
Taxes: $5,437
Land
Cross Street: Hockley Road
Municipality District: Mono
Fronting On: North
Pool: None
Sewer: Septic
Lot Frontage: 193.74 Feet
Lot Irregularities: 2.00 Acres
Acres: 2-4.99
Rooms
Room details for 994490 Mono Adjala Line, Mono
| Type | Dimensions | Description |
|---|---|---|
| Kitchen Main | 3.99 x 5.76 | Ceramic Floor, W/O To Sundeck, Eat-In Kitchen |
| Dining Main | 3.29 x 4.13 | Hardwood Floor, Bay Window, Combined W/Living |
| Living Main | 4.12 x 6.12 | Hardwood Floor, Combined W/Dining |
| Foyer Main | 3.18 x 4.13 | Hardwood Floor, W/O To Yard |
| Family In Betwn | 3.94 x 6.91 | Hardwood Floor, Fireplace, W/O To Sundeck |
| Laundry In Betwn | 2.15 x 2.63 | Hardwood Floor |
| Rec Ground | 7.42 x 7.42 | Laminate |
| Master Upper | 3.71 x 5.41 | Hardwood Floor, 4 Pc Ensuite, Closet |
| 2nd Br Upper | 3.29 x 3.73 | Hardwood Floor, Window, Closet |
| 3rd Br Upper | 3.18 x 4.41 | Hardwood Floor, Window, Closet |
| 4th Br Upper | 2.95 x 3.35 | Hardwood Floor, Window, Closet |
| XXXXXXXX | XXX XX, XXXX |
XXXX XXX XXXX |
$XXX,XXX |
| XXX XX, XXXX |
XXXXXX XXX XXXX |
$XXX,XXX |
| XXXXXXXX XXXX | XXX XX, XXXX | $770,000 XXX XXXX |
| XXXXXXXX XXXXXX | XXX XX, XXXX | $789,000 XXX XXXX |

St James Separate School
Elementary: CatholicAdjala Central Public School
Elementary: PublicMono-Amaranth Public School
Elementary: PublicHoly Family School
Elementary: CatholicIsland Lake Public School
Elementary: PublicErnest Cumberland Elementary School
Elementary: PublicAlliston Campus
Secondary: PublicDufferin Centre for Continuing Education
Secondary: PublicSt Thomas Aquinas Catholic Secondary School
Secondary: CatholicRobert F Hall Catholic Secondary School
Secondary: CatholicOrangeville District Secondary School
Secondary: PublicBanting Memorial District High School
Secondary: Public

