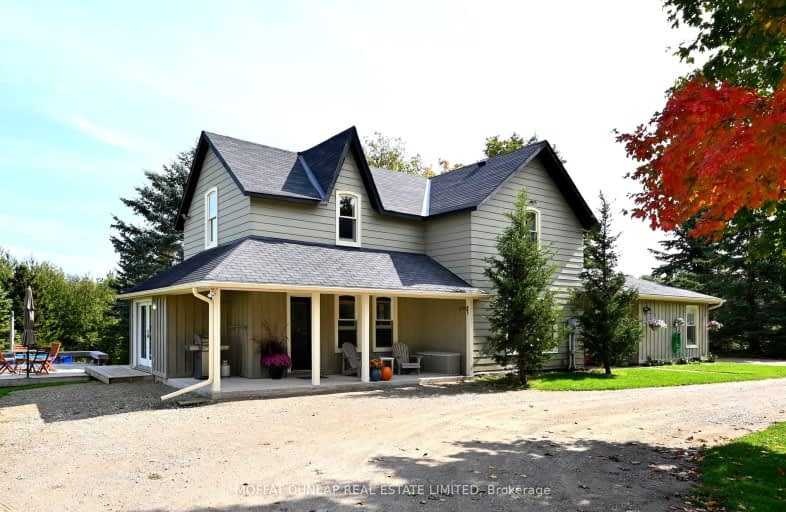Added 6 months ago

-
Type: Rural Resid
-
Style: 2-Storey
-
Size: 2500 sqft
-
Lot Size: 535.44 x 650.47 Feet
-
Age: 16-30 years
-
Taxes: $3,449 per year
-
Days on Site: 58 Days
-
Added: Dec 18, 2024 (6 months ago)
-
Updated:
-
Last Checked: 3 months ago
-
MLS®#: X11896991
-
Listed By: Moffat dunlap real estate limited
Primrose Farm - duplex investment. Gross income $7500/month. 2-storey, renovated log home, 3 bedrooms, 2 bathrooms with 2 entrances. Spacious living room overlooking front and the park-like backyard. Attached 1000 sq. ft. bungalow with 2 bedrooms and 1 bathroom, modern kitchen with separate entrance & separate walk-out to deck. 4-stall barn with hay storage, large loft, workshop & 3 fenced paddocks. Vendor finance available to qualified buyer. **EXTRAS** Versatile usages. Hiking trails throughout. Mono Cliffs Provincial Park and Bruce Trail are nearby. Peaceful location yet located just off of Highway 10. Minutes to Orangeville, 45 minutes to Toronto. Very private. Very convenient.
Upcoming Open Houses
We do not have information on any open houses currently scheduled.
Schedule a Private Tour -
Contact Us
Property Details
Facts for 486289 30th Sideroad, Mono
Property
Status: Sale
Property Type: Rural Resid
Style: 2-Storey
Size (sq ft): 2500
Age: 16-30
Area: Mono
Community: Rural Mono
Availability Date: T B D
Inside
Bedrooms: 5
Bathrooms: 4
Kitchens: 2
Rooms: 11
Den/Family Room: Yes
Air Conditioning: Central Air
Fireplace: Yes
Laundry Level: Lower
Washrooms: 4
Utilities
Electricity: Yes
Gas: Available
Cable: Yes
Telephone: Available
Building
Basement: Unfinished
Heat Type: Radiant
Heat Source: Propane
Exterior: Board/Batten
Exterior: Log
Water Supply Type: Drilled Well
Water Supply: Well
Special Designation: Unknown
Other Structures: Barn
Other Structures: Paddocks
Parking
Driveway: Circular
Garage Spaces: 2
Garage Type: Other
Covered Parking Spaces: 11
Total Parking Spaces: 13
Fees
Tax Year: 2024
Tax Legal Description: Pt Lt 31, Con1 Whs, Pt 2, 7R5256; Mono
Taxes: $3,449
Highlights
Feature: Place Of Wor
Feature: School
Feature: School Bus Route
Feature: Skiing
Feature: Wooded/Treed
Land
Cross Street: 30 Sdrd/Highway 10
Municipality District: Mono
Fronting On: North
Parcel Number: 341030091
Pool: None
Sewer: Septic
Lot Depth: 650.47 Feet
Lot Frontage: 535.44 Feet
Acres: 10-24.99
Zoning: Rural Residentia
Farm: Mixed Use
Waterfront: None
Rooms
Room details for 486289 30th Sideroad, Mono
| Type | Dimensions | Description |
|---|---|---|
| Kitchen Main | 4.57 x 5.90 | Eat-In Kitchen, Stainless Steel Appl, Stone Counter |
| Living Main | 5.18 x 7.01 | Fireplace, Large Window, 2 Pc Ensuite |
| Other Main | 1.52 x 2.43 | Tile Floor, Closet |
| Laundry Lower | 4.50 x 5.80 | Walk Through, Walk-Out |
| Prim Bdrm 2nd | 3.96 x 5.48 | Balcony, Walk-Out, W/I Closet |
| 2nd Br 2nd | 2.74 x 3.96 | W/I Closet, Wood Floor, O/Looks Backyard |
| 3rd Br 2nd | 2.74 x 4.27 | Closet, O/Looks Frontyard |
| Kitchen Main | 5.18 x 2.72 | Eat-In Kitchen, Stainless Steel Appl, O/Looks Frontyard |
| Family Main | 6.10 x 3.66 | W/O To Deck, Open Concept, Fireplace |
| Prim Bdrm Main | 3.66 x 2.74 | Double Closet, Closet, Walk-Out |
| 2nd Br Main | 2.44 x 3.66 | Closet, W/I Closet, Laminate |
| XXXXXXXX | XXX XX, XXXX |
XXXXXX XXX XXXX |
$X,XXX,XXX |
| XXXXXXXX XXXXXX | XXX XX, XXXX | $1,690,000 XXX XXXX |
Car-Dependent
- Almost all errands require a car.

École élémentaire publique L'Héritage
Elementary: PublicChar-Lan Intermediate School
Elementary: PublicSt Peter's School
Elementary: CatholicHoly Trinity Catholic Elementary School
Elementary: CatholicÉcole élémentaire catholique de l'Ange-Gardien
Elementary: CatholicWilliamstown Public School
Elementary: PublicÉcole secondaire publique L'Héritage
Secondary: PublicCharlottenburgh and Lancaster District High School
Secondary: PublicSt Lawrence Secondary School
Secondary: PublicÉcole secondaire catholique La Citadelle
Secondary: CatholicHoly Trinity Catholic Secondary School
Secondary: CatholicCornwall Collegiate and Vocational School
Secondary: Public

