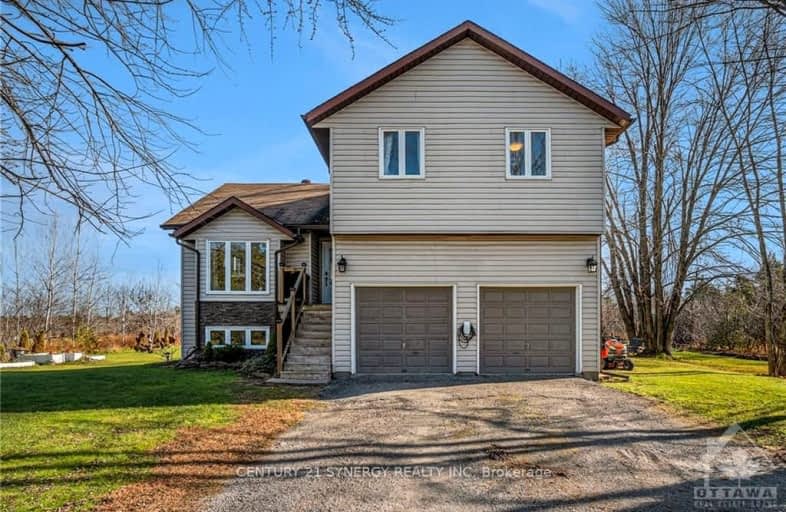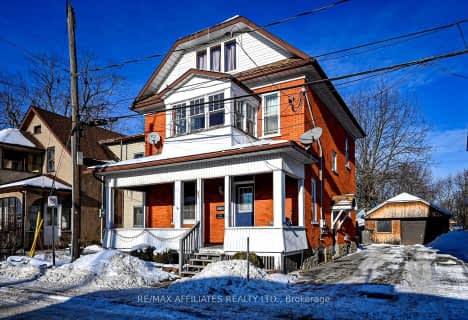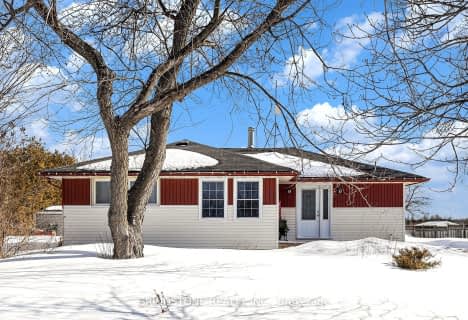Car-Dependent
- Almost all errands require a car.
Somewhat Bikeable
- Most errands require a car.

Hanley Hall Catholic Elementary School
Elementary: CatholicSt Francis de Sales Separate School
Elementary: CatholicDuncan J Schoular Public School
Elementary: PublicSt James the Greater Separate School
Elementary: CatholicMontague Public School
Elementary: PublicChimo Elementary School
Elementary: PublicHanley Hall Catholic High School
Secondary: CatholicSt. Luke Catholic High School
Secondary: CatholicPerth and District Collegiate Institute
Secondary: PublicCarleton Place High School
Secondary: PublicSt John Catholic High School
Secondary: CatholicSmiths Falls District Collegiate Institute
Secondary: Public-
Parks Canada-Smith Falls
49 Centre St, Smiths Falls ON K7A 3B8 3.79km -
Rideau Canal National Historic Site
34A Beckwith St S, Smiths Falls ON K7A 2A8 3.89km -
Centennial Park
22 Confederation Dr, Smiths Falls ON K7A 2P6 4.05km
-
Scotiabank
110 Beckwith St N, Smiths Falls ON K7A 2C3 3.28km -
CoinFlip Bitcoin ATM
99 Beckwith St N, Smiths Falls ON K7A 2C2 3.31km -
CIBC
51 Beckwith St N, Smiths Falls ON K7A 2B4 3.59km
- 2 bath
- 3 bed
190 Beckwith Street North, Smiths Falls, Ontario • K7A 2C8 • 901 - Smiths Falls
- 3 bath
- 4 bed
73 Mcgill Street North, Smiths Falls, Ontario • K7A 2K1 • 901 - Smiths Falls









