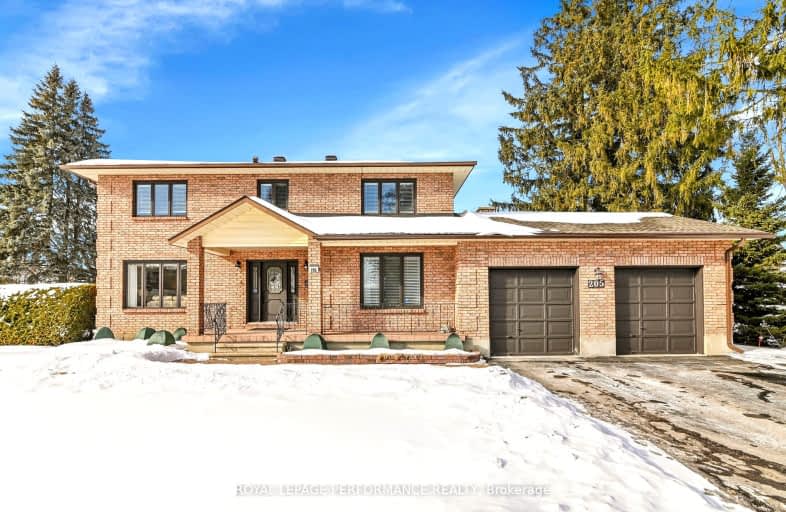Sold on Mar 04, 2025
Note: Property is not currently for sale or for rent.

-
Type: Detached
-
Style: 2 1/2 Storey
-
Lot Size: 87.9 x 90.89 Feet
-
Age: 31-50 years
-
Taxes: $9,268 per year
-
Days on Site: 18 Days
-
Added: Feb 14, 2025 (2 weeks on market)
-
Updated:
-
Last Checked: 2 weeks ago
-
MLS®#: X11973770
-
Listed By: Royal lepage performance realty
Welcome to 205 Hudson Avenue located in the sought after neighbourhood, Courtland Park. This grand custom built 5-bed, 5-bath home is perfect for both growing and established families seeking comfort and convenience. Bathed in sunshine, this smart floor plan features formal living and dining spaces and a large eat-in kitchen with patio doors to the party sized deck. Sunken family room with cozy wood-burning fireplace provides additional living space. Main floor bedroom with 4-piece ensuite and walk-closet provides additional flex space. Second level enjoys the large primary retreat with a 5-piece ensuite bath & walk-in closet. 3 additional bedrooms and a 4-piece family bath ensure ample space for family & guests. Large fully finished basement with a recreation room, fully functional kitchen, 3-piece bath, additional laundry and direct access from garage offers ample room to expand; generational living! Main floor laundry, 2 car garage with large driveway. Close to Parks, Civic Hospital, shopping, schools and public transportation nearby. 24hr irrevocable on all offers.
Property Details
Facts for 205 Hudson Avenue, Mooneys Bay - Carleton Heights and Area
Status
Days on Market: 18
Last Status: Sold
Sold Date: Mar 04, 2025
Closed Date: Apr 30, 2025
Expiry Date: May 30, 2025
Sold Price: $1,235,000
Unavailable Date: Mar 04, 2025
Input Date: Feb 14, 2025
Property
Status: Sale
Property Type: Detached
Style: 2 1/2 Storey
Age: 31-50
Area: Mooneys Bay - Carleton Heights and Area
Community: 4701 - Courtland Park
Availability Date: 90 days
Inside
Bedrooms: 5
Bathrooms: 5
Kitchens: 1
Kitchens Plus: 1
Rooms: 17
Den/Family Room: Yes
Air Conditioning: Central Air
Fireplace: Yes
Laundry Level: Main
Central Vacuum: N
Washrooms: 5
Building
Basement: Finished
Heat Type: Forced Air
Heat Source: Wood
Exterior: Brick
Water Supply: Municipal
Special Designation: Unknown
Parking
Garage Spaces: 2
Garage Type: Attached
Covered Parking Spaces: 4
Total Parking Spaces: 6
Fees
Tax Year: 2024
Tax Legal Description: LT 16, PL 511 ; OTTAWA/NEPEAN
Taxes: $9,268
Land
Cross Street: Morley Blvd
Municipality District: Mooneys Bay - Carleton Heights and Area
Fronting On: South
Parcel Number: 040840014
Pool: None
Sewer: Sewers
Lot Depth: 90.89 Feet
Lot Frontage: 87.9 Feet
Zoning: Residential
Additional Media
- Virtual Tour: https://unbranded.youriguide.com/205_hudson_ave_ottawa_on/
Rooms
Room details for 205 Hudson Avenue, Mooneys Bay - Carleton Heights and Area
| Type | Dimensions | Description |
|---|---|---|
| Foyer Main | 3.63 x 2.83 | |
| Living Main | 3.62 x 4.83 | |
| Dining Main | 3.62 x 5.52 | |
| Kitchen Main | 3.70 x 4.86 | |
| Breakfast Main | 2.35 x 4.85 | |
| Family Main | 4.24 x 4.85 | |
| Laundry Main | 4.24 x 1.84 | |
| Br Main | 3.88 x 3.65 | 4 Pc Ensuite, W/I Closet |
| Prim Bdrm 2nd | 3.69 x 7.73 | 5 Pc Ensuite, W/I Closet |
| Br 2nd | 3.62 x 3.42 | Closet |
| Br 2nd | 3.95 x 4.78 | Closet |
| Br 2nd | 3.95 x 4.80 | Closet |
| XXXXXXXX | XXX XX, XXXX |
XXXXXX XXX XXXX |
$X,XXX,XXX |
| XXXXXXXX XXXXXX | XXX XX, XXXX | $1,287,000 XXX XXXX |
Car-Dependent
- Almost all errands require a car.

École élémentaire publique L'Héritage
Elementary: PublicChar-Lan Intermediate School
Elementary: PublicSt Peter's School
Elementary: CatholicHoly Trinity Catholic Elementary School
Elementary: CatholicÉcole élémentaire catholique de l'Ange-Gardien
Elementary: CatholicWilliamstown Public School
Elementary: PublicÉcole secondaire publique L'Héritage
Secondary: PublicCharlottenburgh and Lancaster District High School
Secondary: PublicSt Lawrence Secondary School
Secondary: PublicÉcole secondaire catholique La Citadelle
Secondary: CatholicHoly Trinity Catholic Secondary School
Secondary: CatholicCornwall Collegiate and Vocational School
Secondary: Public

