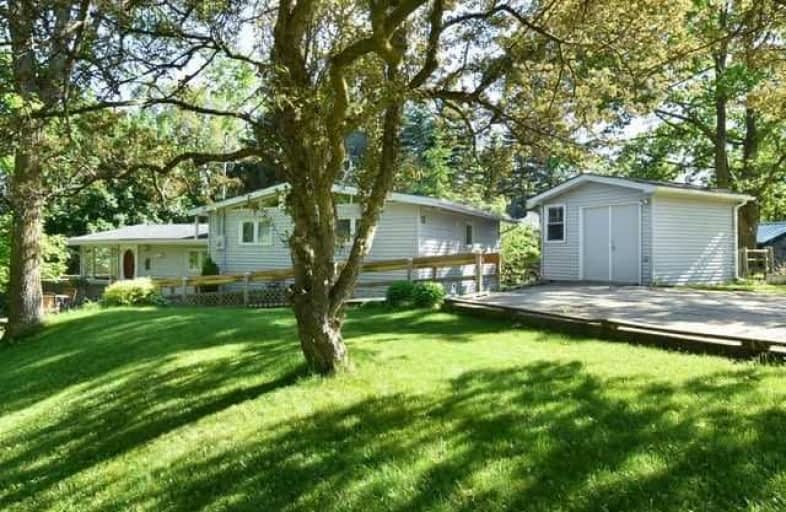Sold on Jul 26, 2017
Note: Property is not currently for sale or for rent.

-
Type: Detached
-
Style: Sidesplit 3
-
Lot Size: 100 x 150 Feet
-
Age: No Data
-
Taxes: $1,780 per year
-
Days on Site: 41 Days
-
Added: Sep 07, 2019 (1 month on market)
-
Updated:
-
Last Checked: 3 months ago
-
MLS®#: X3842618
-
Listed By: Re/max real estate centre inc., brokerage
Spend Your Seasons Enjoying Spring Water Lakes Community In This Lovely 5 Bedroom Sidesplit Style Home Minutes To The Lake.Well Maintained, Lovely Home With Open Concept Kit/Lr Area Featuring With Gas Fireplace And Updated Kitchen,Hardwood Flooringthroughout Main Floor And Bedrooms, Awesome Amount Of Windows Offers Lots Of Natural Light.This Beautiful Home Is Perfect For Someone Looking To Downsize, Buy Their First Home,Looking For A Cottage Or Raise A Family
Extras
Finished Lower Level Rec Room With Stone Fireplace & W/O To Yard. Enjoy The Benefits Of Cottage Life At Home With 25 Acres Of Common Area, Walking Trails, 2 Ponds, Swimming, Beach, Fishing & Skating. Nicely Landscaped, Private, Treed Lot.
Property Details
Facts for 12 Dean Road, Mulmur
Status
Days on Market: 41
Last Status: Sold
Sold Date: Jul 26, 2017
Closed Date: Sep 28, 2017
Expiry Date: Nov 30, 2017
Sold Price: $357,000
Unavailable Date: Jul 26, 2017
Input Date: Jun 15, 2017
Prior LSC: Listing with no contract changes
Property
Status: Sale
Property Type: Detached
Style: Sidesplit 3
Area: Mulmur
Community: Rural Mulmur
Availability Date: Tbd
Inside
Bedrooms: 4
Bedrooms Plus: 1
Bathrooms: 2
Kitchens: 1
Rooms: 6
Den/Family Room: No
Air Conditioning: None
Fireplace: Yes
Washrooms: 2
Building
Basement: Fin W/O
Heat Type: Baseboard
Heat Source: Electric
Exterior: Vinyl Siding
Water Supply: Well
Special Designation: Unknown
Parking
Driveway: Private
Garage Type: None
Covered Parking Spaces: 4
Total Parking Spaces: 4
Fees
Tax Year: 2016
Tax Legal Description: Lt22 Pl76 Mulmur
Taxes: $1,780
Highlights
Feature: Beach
Feature: Bush
Feature: Lake/Pond
Feature: Wooded/Treed
Land
Cross Street: Dean Rd
Municipality District: Mulmur
Fronting On: South
Pool: None
Sewer: Septic
Lot Depth: 150 Feet
Lot Frontage: 100 Feet
Additional Media
- Virtual Tour: http://tours.viewpointimaging.ca/ub/57568/12-dean-rd-mulmur-on-l9v-3e7
Rooms
Room details for 12 Dean Road, Mulmur
| Type | Dimensions | Description |
|---|---|---|
| Living Main | 2.60 x 7.02 | Hardwood Floor, Fireplace, O/Looks Backyard |
| Kitchen Main | 2.75 x 3.66 | Hardwood Floor, Renovated, Centre Island |
| Master 2nd | 3.78 x 3.78 | Hardwood Floor, Closet |
| 2nd Br 2nd | 2.55 x 3.26 | Hardwood Floor, Closet |
| 3rd Br 2nd | 2.23 x 3.17 | Hardwood Floor, Closet |
| 4th Br 2nd | 2.23 x 2.53 | Hardwood Floor, Closet |
| Rec Bsmt | 4.39 x 5.50 | Laminate, Fireplace |
| 5th Br Bsmt | 3.14 x 3.72 | Broadloom, Closet |
| Laundry Bsmt | 1.58 x 3.37 | |
| Workshop Bsmt | 3.14 x 3.72 |
| XXXXXXXX | XXX XX, XXXX |
XXXX XXX XXXX |
$XXX,XXX |
| XXX XX, XXXX |
XXXXXX XXX XXXX |
$XXX,XXX |
| XXXXXXXX XXXX | XXX XX, XXXX | $357,000 XXX XXXX |
| XXXXXXXX XXXXXX | XXX XX, XXXX | $358,000 XXX XXXX |

Nottawasaga and Creemore Public School
Elementary: PublicPrimrose Elementary School
Elementary: PublicTosorontio Central Public School
Elementary: PublicHyland Heights Elementary School
Elementary: PublicCentennial Hylands Elementary School
Elementary: PublicGlenbrook Elementary School
Elementary: PublicAlliston Campus
Secondary: PublicDufferin Centre for Continuing Education
Secondary: PublicCentre Dufferin District High School
Secondary: PublicWestside Secondary School
Secondary: PublicOrangeville District Secondary School
Secondary: PublicBanting Memorial District High School
Secondary: Public

