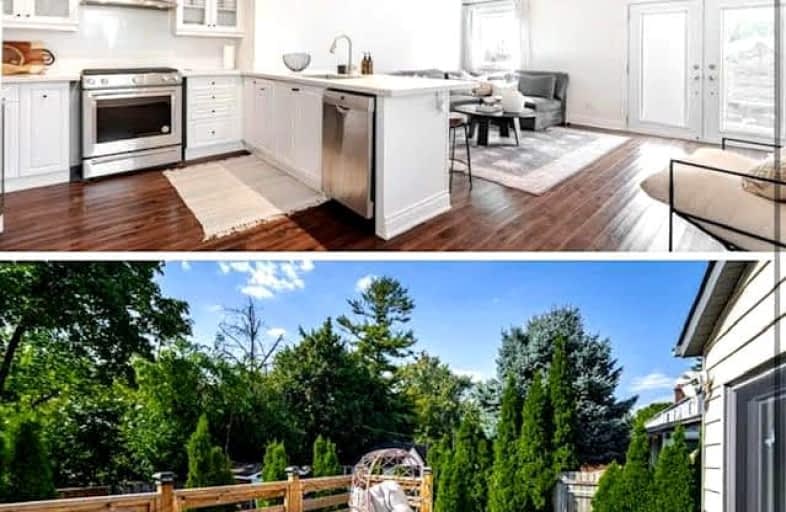Car-Dependent
- Most errands require a car.
Some Transit
- Most errands require a car.
Somewhat Bikeable
- Almost all errands require a car.

St Peter Catholic Elementary School
Elementary: CatholicSan Marco Catholic Elementary School
Elementary: CatholicSt Clement Catholic Elementary School
Elementary: CatholicSt Margaret Mary Catholic Elementary School
Elementary: CatholicPine Grove Public School
Elementary: PublicWoodbridge Public School
Elementary: PublicSt Luke Catholic Learning Centre
Secondary: CatholicWoodbridge College
Secondary: PublicHoly Cross Catholic Academy High School
Secondary: CatholicNorth Albion Collegiate Institute
Secondary: PublicFather Bressani Catholic High School
Secondary: CatholicEmily Carr Secondary School
Secondary: Public-
G Ross Lord Park
4801 Dufferin St (at Supertest Rd), Toronto ON M3H 5T3 11.21km -
Wincott Park
Wincott Dr, Toronto ON 12.07km -
Chinguacousy Park
Central Park Dr (at Queen St. E), Brampton ON L6S 6G7 12.35km
-
BMO Bank of Montreal
145 Woodbridge Ave (Islington & Woodbridge Ave), Vaughan ON L4L 2S6 1km -
CIBC
8535 Hwy 27 (Langstaff Rd & Hwy 27), Woodbridge ON L4H 4Y1 1.99km -
TD Canada Trust Branch and ATM
4499 Hwy 7, Woodbridge ON L4L 9A9 2.48km
- 3 bath
- 3 bed
- 1500 sqft
46 Chiffon Street East, Vaughan, Ontario • L4L 1V8 • Steeles West Industrial
- 3 bath
- 3 bed
- 1100 sqft
41 Kintall Way, Vaughan, Ontario • L4L 0M6 • Steeles West Industrial
- 3 bath
- 3 bed
- 1500 sqft
7 Chiffon Street, Vaughan, Ontario • L4L 0M6 • Steeles West Industrial
- 3 bath
- 3 bed
- 1500 sqft
26 Dandara Gate, Vaughan, Ontario • L4L 1V8 • Steeles West Industrial
- 3 bath
- 3 bed
- 1500 sqft
16 Isaac Devins Avenue, Vaughan, Ontario • L4L 0A4 • East Woodbridge
- 3 bath
- 3 bed
- 1500 sqft
13 Shatner Turnabout Crescent, Vaughan, Ontario • L4L 0M4 • East Woodbridge












