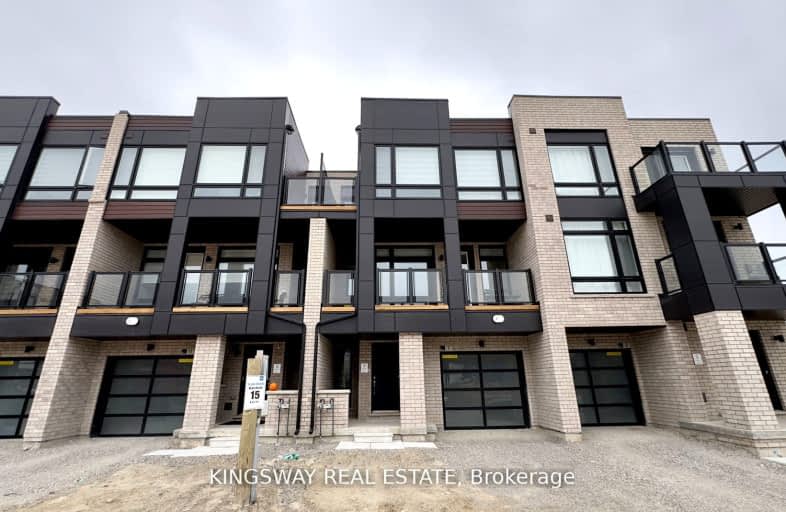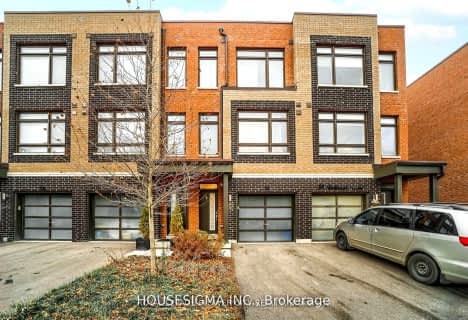Somewhat Walkable
- Some errands can be accomplished on foot.
Good Transit
- Some errands can be accomplished by public transportation.
Somewhat Bikeable
- Most errands require a car.

St Catherine of Siena Catholic Elementary School
Elementary: CatholicVenerable John Merlini Catholic School
Elementary: CatholicSt Roch Catholic School
Elementary: CatholicHumber Summit Middle School
Elementary: PublicGracedale Public School
Elementary: PublicNorth Kipling Junior Middle School
Elementary: PublicWoodbridge College
Secondary: PublicHoly Cross Catholic Academy High School
Secondary: CatholicFather Henry Carr Catholic Secondary School
Secondary: CatholicNorth Albion Collegiate Institute
Secondary: PublicWest Humber Collegiate Institute
Secondary: PublicFather Bressani Catholic High School
Secondary: Catholic-
York Lions Stadium
Ian MacDonald Blvd, Toronto ON 5.87km -
Antibes Park
58 Antibes Dr (at Candle Liteway), Toronto ON M2R 3K5 10.52km -
Earl Bales Park
4300 Bathurst St (Sheppard St), Toronto ON 11.53km
-
TD Canada Trust Branch and ATM
4499 Hwy 7, Woodbridge ON L4L 9A9 2km -
BMO Bank of Montreal
1 York Gate Blvd (Jane/Finch), Toronto ON M3N 3A1 4.81km -
TD Bank Financial Group
2038 Kipling Ave, Rexdale ON M9W 4K1 6.04km
- 3 bath
- 3 bed
- 1100 sqft
34 Dandara Gate, Vaughan, Ontario • L4L 0B6 • Steeles West Industrial
- 3 bath
- 3 bed
- 1100 sqft
38 Dandara Gate, Vaughan, Ontario • L4L 0M6 • Steeles West Industrial
- 3 bath
- 3 bed
- 1500 sqft
25 Chiffon Street, Vaughan, Ontario • L4L 0M6 • Steeles West Industrial










