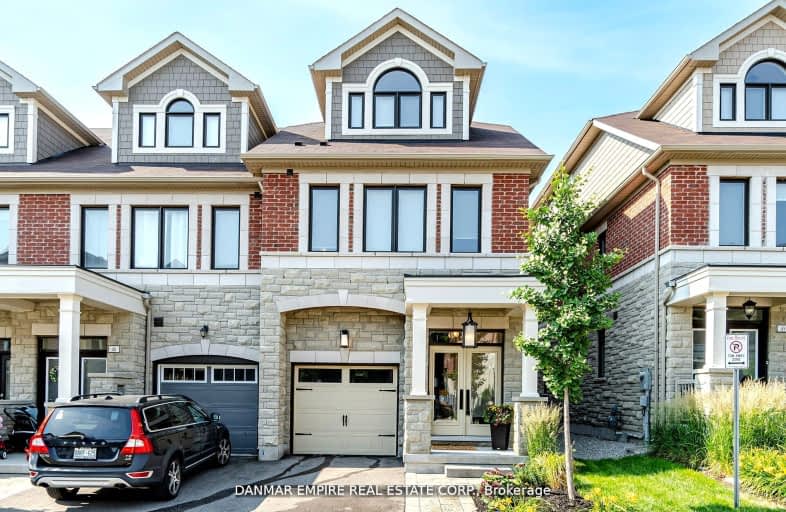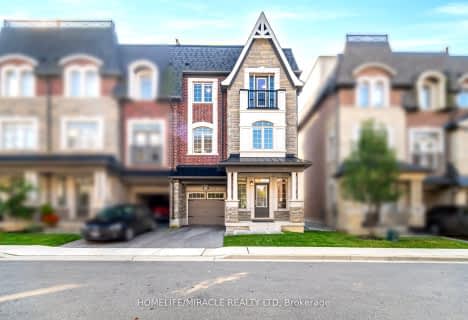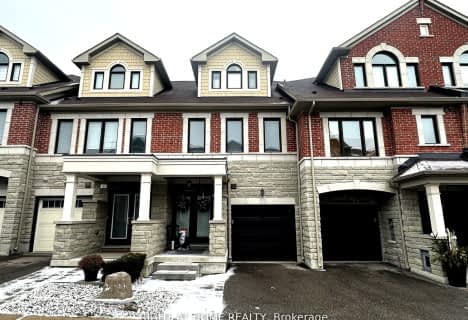Car-Dependent
- Almost all errands require a car.
Some Transit
- Most errands require a car.
Somewhat Bikeable
- Most errands require a car.

St Gabriel the Archangel Catholic Elementary School
Elementary: CatholicSt Margaret Mary Catholic Elementary School
Elementary: CatholicPine Grove Public School
Elementary: PublicOur Lady of Fatima Catholic Elementary School
Elementary: CatholicWoodbridge Public School
Elementary: PublicImmaculate Conception Catholic Elementary School
Elementary: CatholicSt Luke Catholic Learning Centre
Secondary: CatholicWoodbridge College
Secondary: PublicHoly Cross Catholic Academy High School
Secondary: CatholicFather Bressani Catholic High School
Secondary: CatholicSt Jean de Brebeuf Catholic High School
Secondary: CatholicEmily Carr Secondary School
Secondary: Public-
Goodfellas
4411 Hwy 7, Woodbridge, ON L4L 5W6 2.09km -
Classic Cafe & Lounge
200 Marycroft Ave, Unit 5, Vaughan, ON L4L 5X4 2.16km -
Artigianale Ristorante & Enoteca
5100 Rutherford Road, Vaughan, ON L4H 2J2 2.45km
-
Northwest Kitchenware & Gifts
Market Lane Shopping Centre, 140 Woodbridge Avenue ,Suite FN2, Vaughan, ON L4L 2S6 1.81km -
McDonald's
4535 Highway 7, Woodbridge, ON L4L 1S6 2km -
Country Style
4235 Highway 7 W, Woodbridge, ON L4L 1A6 2.41km
-
Roma Pharmacy
110 Ansley Grove Road, Woodbridge, ON L4L 3R1 1.56km -
Pine Valley Pharmacy
7700 Pine Valley Drive, Woodbridge, ON L4L 2X4 2.07km -
Shoppers Drug Mart
5100 Rutherford Road, Vaughan, ON L4H 2J2 2.43km
-
Oca Nera
8348 Islington Avenue, Woodbridge, ON L4L 1W8 0.39km -
Memphis BBQ
8074 Islington Avenue, Woodbridge, ON L4L 1W5 1.2km -
Cavallino Wine Bar
8077 Islington Avenue, Woodbridge, ON L4L 7X7 1.25km
-
Market Lane Shopping Centre
140 Woodbridge Avenue, Woodbridge, ON L4L 4K9 1.83km -
Vaughan Mills
1 Bass Pro Mills Drive, Vaughan, ON L4K 5W4 4.57km -
Shoppers World Albion Information
1530 Albion Road, Etobicoke, ON M9V 1B4 6.6km
-
Cataldi Fresh Market
140 Woodbridge Ave, Market Lane Shopping Center, Woodbridge, ON L4L 4K9 1.76km -
Longo's
5283 Rutherford Road, Vaughan, ON L4L 1A7 2.45km -
Fortino's
3940 Highway 7, Vaughan, ON L4L 1A6 2.65km
-
LCBO
7850 Weston Road, Building C5, Woodbridge, ON L4L 9N8 3.01km -
LCBO
8260 Highway 27, York Regional Municipality, ON L4H 0R9 3.61km -
LCBO
3631 Major Mackenzie Drive, Vaughan, ON L4L 1A7 5.36km
-
Toronto Auto Brokers
810 Rowntree Dairy Road, Unit A, Vaughan, ON L4L 5V3 2.53km -
Enercare
261 Trowers Rd, Woodbridge, ON L4L 5Z8 2.54km -
Husky
5260 Hwy 7, Woodbridge, ON L4L 1T3 2.6km
-
Cineplex Cinemas Vaughan
3555 Highway 7, Vaughan, ON L4L 9H4 3.52km -
Albion Cinema I & II
1530 Albion Road, Etobicoke, ON M9V 1B4 6.6km -
Imagine Cinemas
500 Rexdale Boulevard, Toronto, ON M9W 6K5 8.92km
-
Woodbridge Library
150 Woodbridge Avenue, Woodbridge, ON L4L 2S7 1.83km -
Ansley Grove Library
350 Ansley Grove Rd, Woodbridge, ON L4L 5C9 1.7km -
Pierre Berton Resource Library
4921 Rutherford Road, Woodbridge, ON L4L 1A6 2.19km
-
Humber River Regional Hospital
2111 Finch Avenue W, North York, ON M3N 1N1 6.8km -
William Osler Health Centre
Etobicoke General Hospital, 101 Humber College Boulevard, Toronto, ON M9V 1R8 7.91km -
Ansley Grove Medical Centre
110 Ansley Grove Road, Unit 9, Woodbridge, ON L4L 3R1 1.56km
-
Boyd Conservation Area
8739 Islington Ave, Vaughan ON L4L 0J5 1.01km -
Matthew Park
1 Villa Royale Ave (Davos Road and Fossil Hill Road), Woodbridge ON L4H 2Z7 4.54km -
Downsview Dells Park
1651 Sheppard Ave W, Toronto ON M3M 2X4 9.6km
-
CIBC
7850 Weston Rd (at Highway 7), Woodbridge ON L4L 9N8 2.95km -
CIBC
8535 Hwy 27 (Langstaff Rd & Hwy 27), Woodbridge ON L4L 1A7 3.44km -
TD Bank Financial Group
3255 Rutherford Rd, Vaughan ON L4K 5Y5 4.65km
- 3 bath
- 3 bed
- 1500 sqft
16 Isaac Devins Avenue, Vaughan, Ontario • L4L 0A4 • East Woodbridge
- 3 bath
- 3 bed
- 1500 sqft
13 Shatner Turnabout Crescent, Vaughan, Ontario • L4L 0M4 • East Woodbridge

















