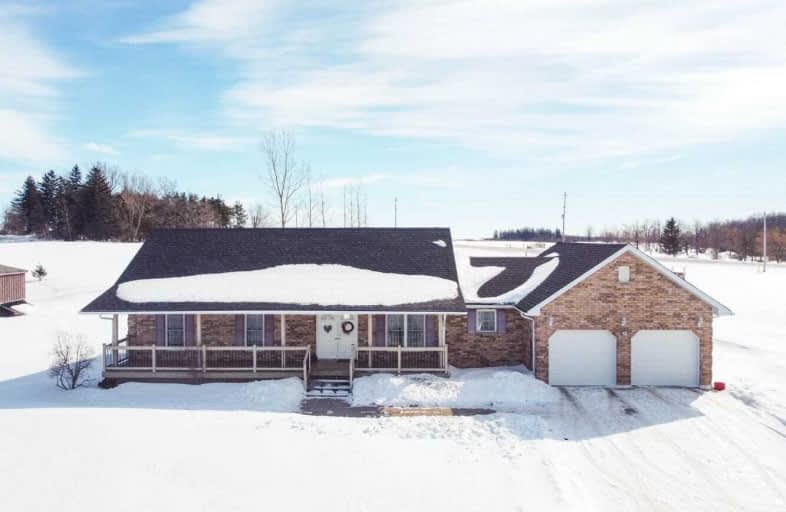Sold on Mar 02, 2021
Note: Property is not currently for sale or for rent.

-
Type: Detached
-
Style: Bungalow
-
Lot Size: 162.2 x 534.76 Acres
-
Age: No Data
-
Taxes: $4,279 per year
-
Days on Site: 1 Days
-
Added: Mar 01, 2021 (1 day on market)
-
Updated:
-
Last Checked: 3 months ago
-
MLS®#: X5131501
-
Listed By: Royal lepage rcr realty, brokerage
Located In The Rolling Hills Of Mulmur, This 3+1Br Bungalow Is Perfectly Set On A Quiet Court Nestled On 2.26Acres! Filled W/An Abundance Of Natural Light, The Foyer Leads To The Spacious Living Rm O/L The Picturesque Country Side! The Formal Din Rm Is Perfect For Entertaining & Enjoying Meals! The Kit W/Bkfst Area & Access To Garage Features A W/O To The Expansive Deck W/Hot Tub! The Mbr W/4Pc Ens + 2 Other Br's Are Conveniently Located On The Main Flr!!
Extras
The Finished Lower Lvl Boasts A Fam Rm W/Wet Bar & F/P, Rec Rm, 4th Br, Laundry Rm & Storage! Located Near Neighbouring Communities Of Mansfield, Shelburne & Alliston. Includes All Appliances, Hwt(O), Gdo+Rx2, All Elf's.
Property Details
Facts for 12 Sherman Drive, Mulmur
Status
Days on Market: 1
Last Status: Sold
Sold Date: Mar 02, 2021
Closed Date: May 31, 2021
Expiry Date: May 28, 2021
Sold Price: $991,000
Unavailable Date: Mar 02, 2021
Input Date: Mar 01, 2021
Prior LSC: Listing with no contract changes
Property
Status: Sale
Property Type: Detached
Style: Bungalow
Area: Mulmur
Community: Rural Mulmur
Availability Date: Tba
Inside
Bedrooms: 3
Bedrooms Plus: 1
Bathrooms: 2
Kitchens: 1
Rooms: 7
Den/Family Room: No
Air Conditioning: None
Fireplace: Yes
Laundry Level: Lower
Central Vacuum: N
Washrooms: 2
Building
Basement: Finished
Heat Type: Forced Air
Heat Source: Propane
Exterior: Brick
Water Supply: Well
Special Designation: Unknown
Parking
Driveway: Private
Garage Spaces: 2
Garage Type: Attached
Covered Parking Spaces: 10
Total Parking Spaces: 12
Fees
Tax Year: 2020
Tax Legal Description: Lt 23 Pl 319 Except Pt 2 Plan 7R-3771, Mulmar
Taxes: $4,279
Land
Cross Street: Hwy 89 / 4th Line
Municipality District: Mulmur
Fronting On: West
Parcel Number: 341090243
Pool: None
Sewer: Septic
Lot Depth: 534.76 Acres
Lot Frontage: 162.2 Acres
Lot Irregularities: Irreg 2.265 Acres As
Acres: 2-4.99
Additional Media
- Virtual Tour: https://tours.stallonemedia.com/1784894?idx=1
Rooms
Room details for 12 Sherman Drive, Mulmur
| Type | Dimensions | Description |
|---|---|---|
| Living Main | 5.27 x 5.41 | Hardwood Floor, Fireplace, O/Looks Backyard |
| Dining Main | 3.11 x 3.21 | Hardwood Floor, Crown Moulding, O/Looks Frontyard |
| Kitchen Main | 3.12 x 3.32 | Ceramic Floor, Backsplash, B/I Dishwasher |
| Breakfast Main | 1.70 x 1.99 | Ceramic Floor, W/O To Garage, W/O To Deck |
| Master Main | 3.52 x 4.12 | Hardwood Floor, 4 Pc Ensuite, Double Closet |
| 2nd Br Main | 3.20 x 3.47 | Hardwood Floor, Window, Double Closet |
| 3rd Br Main | 2.94 x 3.21 | Hardwood Floor, Window, Double Closet |
| Family Lower | 4.21 x 6.20 | Broadloom, Wet Bar, Fireplace |
| Rec Lower | 4.15 x 5.90 | Broadloom, Pot Lights, Window |
| 4th Br Lower | 3.40 x 4.04 | Broadloom, Double Closet, Window |
| Laundry Lower | 3.28 x 5.49 | Concrete Floor, Laundry Sink, Window |
| Utility Lower | 4.37 x 6.12 | Concrete Floor, Separate Rm |
| XXXXXXXX | XXX XX, XXXX |
XXXX XXX XXXX |
$XXX,XXX |
| XXX XX, XXXX |
XXXXXX XXX XXXX |
$XXX,XXX |
| XXXXXXXX XXXX | XXX XX, XXXX | $991,000 XXX XXXX |
| XXXXXXXX XXXXXX | XXX XX, XXXX | $848,000 XXX XXXX |

Adjala Central Public School
Elementary: PublicPrimrose Elementary School
Elementary: PublicTosorontio Central Public School
Elementary: PublicHyland Heights Elementary School
Elementary: PublicCentennial Hylands Elementary School
Elementary: PublicGlenbrook Elementary School
Elementary: PublicAlliston Campus
Secondary: PublicDufferin Centre for Continuing Education
Secondary: PublicCentre Dufferin District High School
Secondary: PublicWestside Secondary School
Secondary: PublicOrangeville District Secondary School
Secondary: PublicBanting Memorial District High School
Secondary: Public

