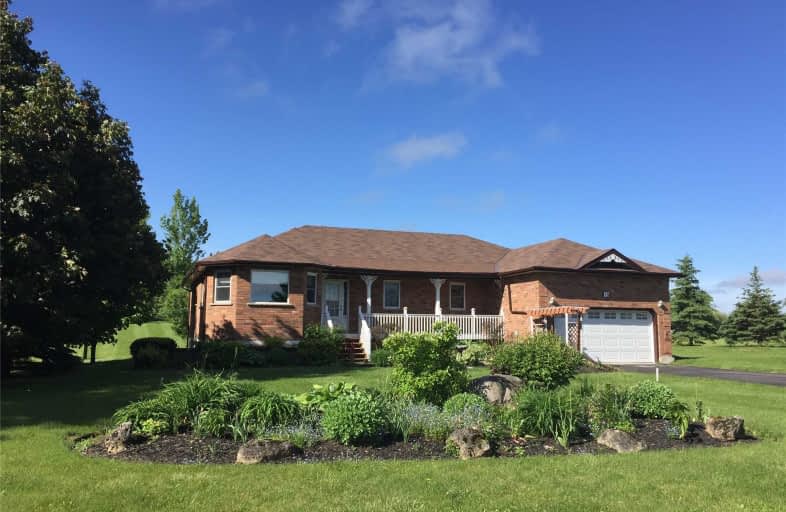Sold on Sep 20, 2019
Note: Property is not currently for sale or for rent.

-
Type: Detached
-
Style: Bungalow-Raised
-
Size: 1500 sqft
-
Lot Size: 1.43 x 0 Acres
-
Age: 16-30 years
-
Taxes: $4,339 per year
-
Days on Site: 140 Days
-
Added: Sep 20, 2019 (4 months on market)
-
Updated:
-
Last Checked: 3 months ago
-
MLS®#: X4437987
-
Listed By: Royal lepage rcr realty, brokerage
Conveniently Designed Kingsland Estates Bungalow Offers Many Popular Features Including Mn Flr Fam Rm W/O To 3 Seasons Sun Rm, Main Flr Laundry, Recently Renovated 5 Pc Mbr Ensuite W/Separate Shower & Heated Floor, 4 Newer Stainless Steel Appliances, Washer, Dryer (Propane), Spacious Open Concept 1831 Sf Main Floor Plus Finished Basement W/Generous Sized Rec Rm & Wet Bar, Workshop Area & Walk-Up To Double Car Garage. 20'X 24' Detached Workshop.
Extras
Incl: All Elfs, 4 C/Fans, Window Coverings, S/S Fridge/Stove/Dw, Washer , Dryer (Propane), M/Wave, Bar Fridge, Water Softener, Hwt(O), Det Garage/Wkshop, Garage Dr Openers, Bbq With Propane Connection, Generator, Garden Tractor & Trailer.
Property Details
Facts for 15 Kingsland Avenue, Mulmur
Status
Days on Market: 140
Last Status: Sold
Sold Date: Sep 20, 2019
Closed Date: Nov 27, 2019
Expiry Date: Sep 30, 2019
Sold Price: $700,000
Unavailable Date: Sep 20, 2019
Input Date: May 03, 2019
Property
Status: Sale
Property Type: Detached
Style: Bungalow-Raised
Size (sq ft): 1500
Age: 16-30
Area: Mulmur
Community: Rural Mulmur
Availability Date: 30 Days/Tba
Inside
Bedrooms: 2
Bathrooms: 3
Kitchens: 1
Rooms: 7
Den/Family Room: Yes
Air Conditioning: Central Air
Fireplace: Yes
Laundry Level: Main
Central Vacuum: Y
Washrooms: 3
Utilities
Electricity: Yes
Gas: No
Cable: No
Telephone: Yes
Building
Basement: Finished
Basement 2: Walk-Up
Heat Type: Forced Air
Heat Source: Propane
Exterior: Brick
Exterior: Vinyl Siding
UFFI: No
Water Supply Type: Drilled Well
Water Supply: Well
Special Designation: Unknown
Other Structures: Workshop
Parking
Driveway: Pvt Double
Garage Spaces: 2
Garage Type: Attached
Covered Parking Spaces: 10
Total Parking Spaces: 12
Fees
Tax Year: 2019
Tax Legal Description: Pt Lt 14 Pl 319 Des As Pt 1 Pl 7R6341
Taxes: $4,339
Highlights
Feature: Clear View
Feature: Rolling
Feature: School Bus Route
Feature: Skiing
Land
Cross Street: Hwy 89 To 4th Ln Mul
Municipality District: Mulmur
Fronting On: South
Parcel Number: 341090355
Pool: None
Sewer: Septic
Lot Frontage: 1.43 Acres
Lot Irregularities: Irreg 196.78' Ftg As
Acres: .50-1.99
Additional Media
- Virtual Tour: http://tours.viewpointimaging.ca/ub/136318
Rooms
Room details for 15 Kingsland Avenue, Mulmur
| Type | Dimensions | Description |
|---|---|---|
| Living Ground | 3.67 x 4.36 | Hardwood Floor, Bay Window |
| Dining Ground | 2.83 x 3.87 | Hardwood Floor |
| Kitchen Ground | 4.50 x 5.17 | Porcelain Floor, Open Concept, Centre Island |
| Family Ground | 4.40 x 5.70 | Hardwood Floor, Walk-Out, Gas Fireplace |
| Sunroom Ground | 3.60 x 4.56 | W/O To Deck, Ceiling Fan, Laminate |
| Laundry Ground | 1.84 x 2.12 | Ceramic Floor |
| Pantry Ground | 1.84 x 2.00 | Ceramic Floor |
| Master Ground | 3.66 x 4.40 | Hardwood Floor, Double Closet, 5 Pc Ensuite |
| 2nd Br Ground | 2.82 x 3.06 | Laminate, Double Closet, Ceiling Fan |
| Rec Bsmt | 6.06 x 11.60 | Gas Fireplace, Laminate, L-Shaped Room |
| Other Bsmt | 3.90 x 4.42 | Closet |
| Workshop Bsmt | 4.67 x 7.40 |
| XXXXXXXX | XXX XX, XXXX |
XXXX XXX XXXX |
$XXX,XXX |
| XXX XX, XXXX |
XXXXXX XXX XXXX |
$XXX,XXX |
| XXXXXXXX XXXX | XXX XX, XXXX | $700,000 XXX XXXX |
| XXXXXXXX XXXXXX | XXX XX, XXXX | $729,000 XXX XXXX |

Adjala Central Public School
Elementary: PublicPrimrose Elementary School
Elementary: PublicTosorontio Central Public School
Elementary: PublicHyland Heights Elementary School
Elementary: PublicCentennial Hylands Elementary School
Elementary: PublicGlenbrook Elementary School
Elementary: PublicAlliston Campus
Secondary: PublicDufferin Centre for Continuing Education
Secondary: PublicCentre Dufferin District High School
Secondary: PublicWestside Secondary School
Secondary: PublicOrangeville District Secondary School
Secondary: PublicBanting Memorial District High School
Secondary: Public

