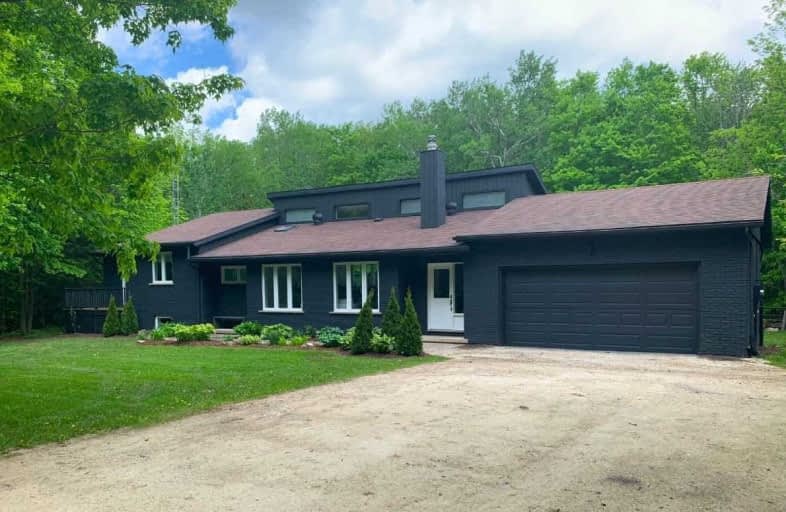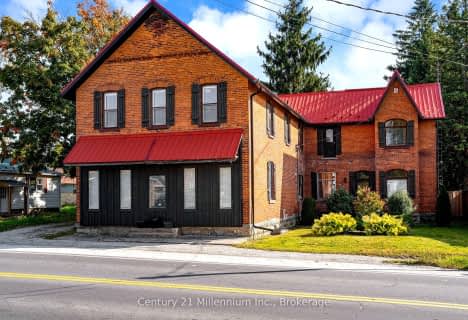Sold on Jul 09, 2020
Note: Property is not currently for sale or for rent.

-
Type: Detached
-
Style: Bungalow
-
Size: 2500 sqft
-
Lot Size: 450 x 180 Feet
-
Age: 31-50 years
-
Taxes: $5,617 per year
-
Days on Site: 13 Days
-
Added: Jun 26, 2020 (1 week on market)
-
Updated:
-
Last Checked: 2 months ago
-
MLS®#: X4810354
-
Listed By: Chestnut park real estate limited, brokerage
Your Modern Country Turnkey Bungalow Awaits W Over 2500Sf Of Designer-Renovated Open-Concept Living In This Contemporary 4Br/3Ba Loft-Like Space Fully Re-Imagined & Decorated By Hgtv's Sarah Richardson! This Idyllic Bright Airy Retreat For Easy Breezy Living Surrounded By . Forested Acres W Trails On A Quiet Gravel & Road Just Minutes To Devil's Glen Skiing, Nottawasaga 1 8 Con. Area, Collingwood & Creemore Offers Privacy And All The Glory Of Country Living
Extras
W/O The Maintenance. Gourmet Kitchen, 2 Fp's, Media Rm W Wet Bar, Marble Slab, Showers & Soaker Tub, Luxurious Marble & Eurpoean W Oak Floors, Spacious Mudroom With Garage Entry. List Price Includes All Brand New Furnishings/Decor As Shown.
Property Details
Facts for 2203 Concession 11 South, Clearview
Status
Days on Market: 13
Last Status: Sold
Sold Date: Jul 09, 2020
Closed Date: Aug 12, 2020
Expiry Date: Aug 31, 2020
Sold Price: $1,150,000
Unavailable Date: Jul 09, 2020
Input Date: Jun 29, 2020
Property
Status: Sale
Property Type: Detached
Style: Bungalow
Size (sq ft): 2500
Age: 31-50
Area: Clearview
Community: Singhampton
Availability Date: Quick Closing
Inside
Bedrooms: 3
Bedrooms Plus: 1
Bathrooms: 3
Kitchens: 1
Rooms: 13
Den/Family Room: No
Air Conditioning: Central Air
Fireplace: Yes
Laundry Level: Lower
Central Vacuum: N
Washrooms: 3
Utilities
Electricity: Yes
Cable: Available
Telephone: Available
Building
Basement: Finished
Heat Type: Forced Air
Heat Source: Electric
Exterior: Brick
Elevator: N
Water Supply Type: Drilled Well
Water Supply: Well
Special Designation: Unknown
Other Structures: Drive Shed
Parking
Driveway: Pvt Double
Garage Spaces: 2
Garage Type: Detached
Covered Parking Spaces: 4
Total Parking Spaces: 6
Fees
Tax Year: 2019
Tax Legal Description: Pt S1/2 Lt 15 Con 11Nottawasaga Pt 1, 51R18768; C
Taxes: $5,617
Highlights
Feature: Arts Centre
Feature: Golf
Feature: School Bus Route
Feature: Skiing
Feature: Wooded/Treed
Land
Cross Street: City Rd 124 To Ewing
Municipality District: Clearview
Fronting On: East
Parcel Number: 582280133
Pool: None
Sewer: Septic
Lot Depth: 180 Feet
Lot Frontage: 450 Feet
Acres: .50-1.99
Zoning: Rural/Res
Waterfront: None
Rooms
Room details for 2203 Concession 11 South, Clearview
| Type | Dimensions | Description |
|---|---|---|
| Living Main | 3.81 x 5.61 | Sunken Bath |
| Kitchen Main | 3.25 x 5.31 | |
| Dining Main | 3.25 x 5.49 | |
| Master Main | 3.18 x 3.78 | |
| 2nd Br Main | 3.76 x 3.20 | |
| 3rd Br Main | 2.84 x 3.84 | |
| Foyer Main | 1.96 x 1.34 | |
| Den Lower | 1.70 x 3.18 | |
| Rec Lower | 3.76 x 12.30 | |
| Bathroom Main | - | 3 Pc Bath |
| Bathroom Main | - | 4 Pc Bath |
| Bathroom Main | - | 3 Pc Bath |
| XXXXXXXX | XXX XX, XXXX |
XXXX XXX XXXX |
$X,XXX,XXX |
| XXX XX, XXXX |
XXXXXX XXX XXXX |
$X,XXX,XXX |
| XXXXXXXX XXXX | XXX XX, XXXX | $1,150,000 XXX XXXX |
| XXXXXXXX XXXXXX | XXX XX, XXXX | $1,150,000 XXX XXXX |

ÉÉC Notre-Dame-de-la-Huronie
Elementary: CatholicNottawa Elementary School
Elementary: PublicOsprey Central School
Elementary: PublicMountain View Public School
Elementary: PublicSt Marys Separate School
Elementary: CatholicCameron Street Public School
Elementary: PublicCollingwood Campus
Secondary: PublicStayner Collegiate Institute
Secondary: PublicJean Vanier Catholic High School
Secondary: CatholicGrey Highlands Secondary School
Secondary: PublicCentre Dufferin District High School
Secondary: PublicCollingwood Collegiate Institute
Secondary: Public- 3 bath
- 5 bed
- 3500 sqft
794093 COUNTY ROAD 124, Clearview, Ontario • N0C 1M1 • Singhampton



