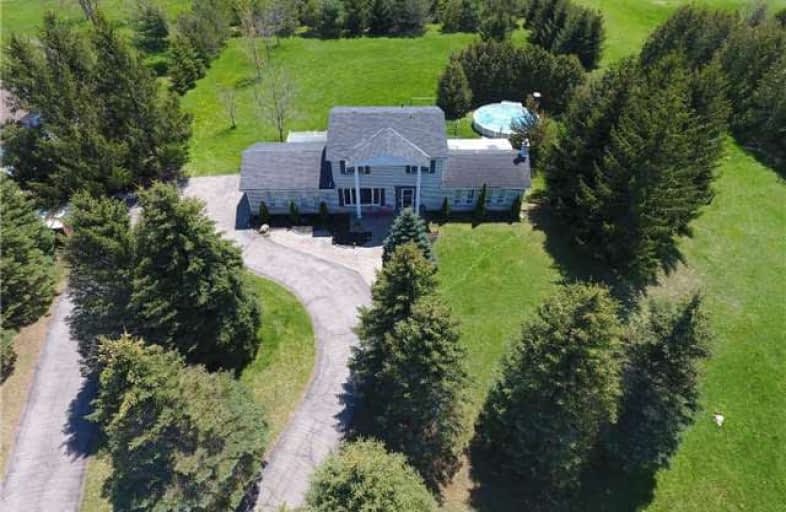Sold on Jun 13, 2018
Note: Property is not currently for sale or for rent.

-
Type: Detached
-
Style: 2-Storey
-
Lot Size: 200.1 x 441.76 Feet
-
Age: 31-50 years
-
Taxes: $3,460 per year
-
Days on Site: 27 Days
-
Added: Sep 07, 2019 (3 weeks on market)
-
Updated:
-
Last Checked: 3 months ago
-
MLS®#: X4131587
-
Listed By: Sutton group incentive realty inc., brokerage
Enjoy Country Living In This Sprawling Home On 2 Acres In The Rolling Hills Of Mulmur! Sit On The Multi-Level Deck On A Sunny Afternoon While The Kids Swim In The Ag Pool. Relax In The Hot Tub At Night. Large Recently Updated Kitchen W/ Breakfast Bar Makes For Easy Mornings. Formal Great Room Can Be Closed Off While Entertaining. Main Floor Family Boasts Wood Fire For Cool Evenings. Finished Basement Has Handy Rec Room W/ New 3 Pc Bath. Walk-Up To Backyard.
Extras
3 Season Sunroom Could Be Great Indoor Patio, Screened Porch Or Games Room. You Decide. Oversized Double Garage To Store The Toys And Circular Drive With Tons Of Parking. Never Shuffle Cars Again! 10 Mins To Shelburne, 15 To Alliston.
Property Details
Facts for 3 Kingsland Avenue, Mulmur
Status
Days on Market: 27
Last Status: Sold
Sold Date: Jun 13, 2018
Closed Date: Aug 07, 2018
Expiry Date: Oct 31, 2018
Sold Price: $610,000
Unavailable Date: Jun 13, 2018
Input Date: May 17, 2018
Property
Status: Sale
Property Type: Detached
Style: 2-Storey
Age: 31-50
Area: Mulmur
Community: Rural Mulmur
Availability Date: 30-90 Tba
Inside
Bedrooms: 4
Bathrooms: 3
Kitchens: 1
Rooms: 8
Den/Family Room: Yes
Air Conditioning: None
Fireplace: Yes
Laundry Level: Lower
Central Vacuum: N
Washrooms: 3
Utilities
Electricity: Yes
Gas: No
Cable: No
Telephone: Yes
Building
Basement: Finished
Basement 2: Walk-Up
Heat Type: Forced Air
Heat Source: Oil
Exterior: Brick
Elevator: N
Water Supply Type: Drilled Well
Water Supply: Well
Special Designation: Unknown
Parking
Driveway: Circular
Garage Spaces: 2
Garage Type: Attached
Covered Parking Spaces: 12
Total Parking Spaces: 14
Fees
Tax Year: 2017
Tax Legal Description: Lt 2, Pl 123, Except Pt 7, 7R3772; Mulmur
Taxes: $3,460
Land
Cross Street: 4th Line & Hwy 89
Municipality District: Mulmur
Fronting On: South
Pool: Abv Grnd
Sewer: Septic
Lot Depth: 441.76 Feet
Lot Frontage: 200.1 Feet
Acres: .50-1.99
Waterfront: None
Additional Media
- Virtual Tour: http://www.myvisuallistings.com/pfsnb/262127
Rooms
Room details for 3 Kingsland Avenue, Mulmur
| Type | Dimensions | Description |
|---|---|---|
| Family Main | 4.57 x 6.54 | Fireplace, Laminate, W/O To Sunroom |
| Sunroom Main | 3.13 x 6.90 | W/O To Sundeck |
| Kitchen Main | 4.15 x 4.20 | W/O To Deck, Stainless Steel Appl, Breakfast Bar |
| Great Rm Main | 3.71 x 7.68 | Hardwood Floor, Large Window, Crown Moulding |
| Master 2nd | 3.65 x 3.72 | Hardwood Floor, Ceiling Fan |
| 2nd Br 2nd | 3.13 x 3.29 | Hardwood Floor, Ceiling Fan |
| 3rd Br 2nd | 2.46 x 3.93 | Hardwood Floor, Ceiling Fan |
| 4th Br 2nd | 2.75 x 3.10 | Hardwood Floor, Ceiling Fan |
| Rec Bsmt | 3.76 x 7.51 | Laminate, Walk-Up, Pot Lights |
| Laundry Bsmt | - | |
| Cold/Cant Bsmt | - |
| XXXXXXXX | XXX XX, XXXX |
XXXX XXX XXXX |
$XXX,XXX |
| XXX XX, XXXX |
XXXXXX XXX XXXX |
$XXX,XXX |
| XXXXXXXX XXXX | XXX XX, XXXX | $610,000 XXX XXXX |
| XXXXXXXX XXXXXX | XXX XX, XXXX | $624,900 XXX XXXX |

Adjala Central Public School
Elementary: PublicPrimrose Elementary School
Elementary: PublicTosorontio Central Public School
Elementary: PublicHyland Heights Elementary School
Elementary: PublicCentennial Hylands Elementary School
Elementary: PublicGlenbrook Elementary School
Elementary: PublicAlliston Campus
Secondary: PublicDufferin Centre for Continuing Education
Secondary: PublicCentre Dufferin District High School
Secondary: PublicWestside Secondary School
Secondary: PublicOrangeville District Secondary School
Secondary: PublicBanting Memorial District High School
Secondary: Public

