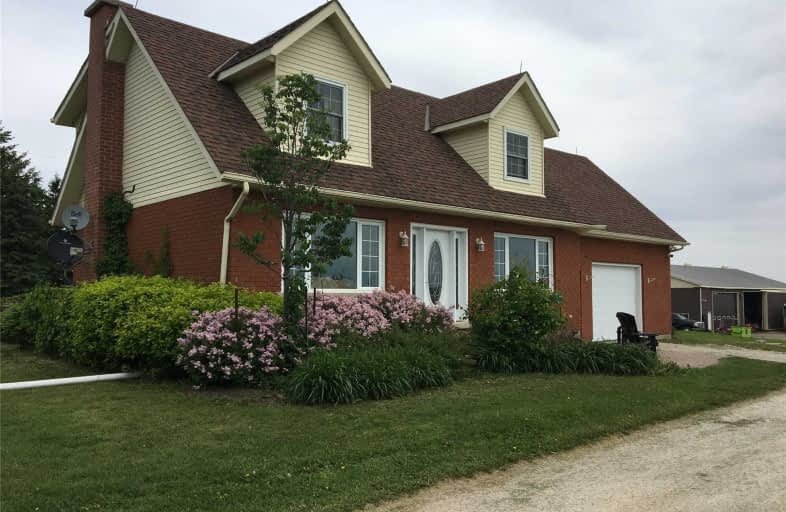Sold on Apr 16, 2019
Note: Property is not currently for sale or for rent.

-
Type: Detached
-
Style: 2-Storey
-
Size: 1100 sqft
-
Lot Size: 0 x 0 Acres
-
Age: 31-50 years
-
Taxes: $3,800 per year
-
Days on Site: 98 Days
-
Added: Jan 07, 2019 (3 months on market)
-
Updated:
-
Last Checked: 3 months ago
-
MLS®#: X4331396
-
Listed By: Ipro realty ltd., brokerage
Ccountry Home 0N 2.69 Acres With 48X84 Foot Shop.Shop Offers 48X36 Finished With Heat Hydro And Water 14' Door And 16 'Ceiling Height Balance Is Cold Storage .Home Has Clear Country Views,Kit.Has A Breakfast Area And Walk Out To New 12X34 Ft Deck And Treed Yard For Privacy.Master Has Hardwood Flooring And W/I Closet With Semi Ensuite.Lower Level Has A Large Rec Room With Fireplace And A Seperate Entrance.24 Hours For Showings .Email W.Donaldson@Rogers.Com
Extras
Include Fridge Andstove And B/I Dishwasher And Microwave In Kitchen Exclude Fridge In Basement,Washer And Dryer ,Security Cameras And All Equipment .All Shelving ,Benches,Cabinets.Compressors And All Related Equipment In Shop And Garage.
Property Details
Facts for 558087 Mulmur Melancthon Townline, Mulmur
Status
Days on Market: 98
Last Status: Sold
Sold Date: Apr 16, 2019
Closed Date: May 31, 2019
Expiry Date: May 31, 2019
Sold Price: $620,000
Unavailable Date: Apr 16, 2019
Input Date: Jan 07, 2019
Property
Status: Sale
Property Type: Detached
Style: 2-Storey
Size (sq ft): 1100
Age: 31-50
Area: Mulmur
Community: Rural Mulmur
Availability Date: Tba
Inside
Bedrooms: 3
Bathrooms: 2
Kitchens: 1
Rooms: 6
Den/Family Room: No
Air Conditioning: None
Fireplace: Yes
Laundry Level: Main
Central Vacuum: N
Washrooms: 2
Utilities
Electricity: Yes
Telephone: Yes
Building
Basement: Finished
Basement 2: Sep Entrance
Heat Type: Forced Air
Heat Source: Propane
Exterior: Brick
UFFI: No
Water Supply Type: Drilled Well
Water Supply: Well
Physically Handicapped-Equipped: N
Special Designation: Unknown
Other Structures: Workshop
Retirement: N
Parking
Driveway: Private
Garage Spaces: 2
Garage Type: Attached
Covered Parking Spaces: 23
Fees
Tax Year: 2018
Tax Legal Description: Con 3Wpt Lot22 Rp7R5397Pt 1 Irreg
Taxes: $3,800
Highlights
Feature: Clear View
Feature: Rec Centre
Feature: Wooded/Treed
Land
Cross Street: County Rd 21 &124
Municipality District: Mulmur
Fronting On: South
Pool: None
Sewer: Other
Acres: 2-4.99
Zoning: Res
Rooms
Room details for 558087 Mulmur Melancthon Townline, Mulmur
| Type | Dimensions | Description |
|---|---|---|
| Living Main | 5.48 x 3.96 | Laminate, Large Window |
| Dining Main | 3.96 x 4.26 | Laminate, Large Window |
| Kitchen Main | 3.65 x 6.40 | Hardwood Floor, Breakfast Bar, W/O To Deck |
| Laundry Main | 2.43 x 3.35 | Combined W/Br, W/O To Deck |
| Master Upper | 3.96 x 4.26 | Hardwood Floor, W/I Closet |
| 2nd Br Upper | 3.50 x 3.35 | Closet |
| 3rd Br Upper | 2.43 x 3.81 | Closet |
| Rec Lower | 5.48 x 7.01 | Laminate, Fireplace |
| Br Lower | 3.04 x 3.65 | |
| Utility Lower | 3.50 x 3.96 | Walk-Up |
| XXXXXXXX | XXX XX, XXXX |
XXXX XXX XXXX |
$XXX,XXX |
| XXX XX, XXXX |
XXXXXX XXX XXXX |
$XXX,XXX | |
| XXXXXXXX | XXX XX, XXXX |
XXXXXXX XXX XXXX |
|
| XXX XX, XXXX |
XXXXXX XXX XXXX |
$XXX,XXX | |
| XXXXXXXX | XXX XX, XXXX |
XXXXXXX XXX XXXX |
|
| XXX XX, XXXX |
XXXXXX XXX XXXX |
$XXX,XXX |
| XXXXXXXX XXXX | XXX XX, XXXX | $620,000 XXX XXXX |
| XXXXXXXX XXXXXX | XXX XX, XXXX | $630,000 XXX XXXX |
| XXXXXXXX XXXXXXX | XXX XX, XXXX | XXX XXXX |
| XXXXXXXX XXXXXX | XXX XX, XXXX | $674,500 XXX XXXX |
| XXXXXXXX XXXXXXX | XXX XX, XXXX | XXX XXXX |
| XXXXXXXX XXXXXX | XXX XX, XXXX | $680,000 XXX XXXX |

Nottawasaga and Creemore Public School
Elementary: PublicDundalk & Proton Community School
Elementary: PublicPrimrose Elementary School
Elementary: PublicHyland Heights Elementary School
Elementary: PublicCentennial Hylands Elementary School
Elementary: PublicGlenbrook Elementary School
Elementary: PublicDufferin Centre for Continuing Education
Secondary: PublicStayner Collegiate Institute
Secondary: PublicJean Vanier Catholic High School
Secondary: CatholicCentre Dufferin District High School
Secondary: PublicOrangeville District Secondary School
Secondary: PublicCollingwood Collegiate Institute
Secondary: Public

