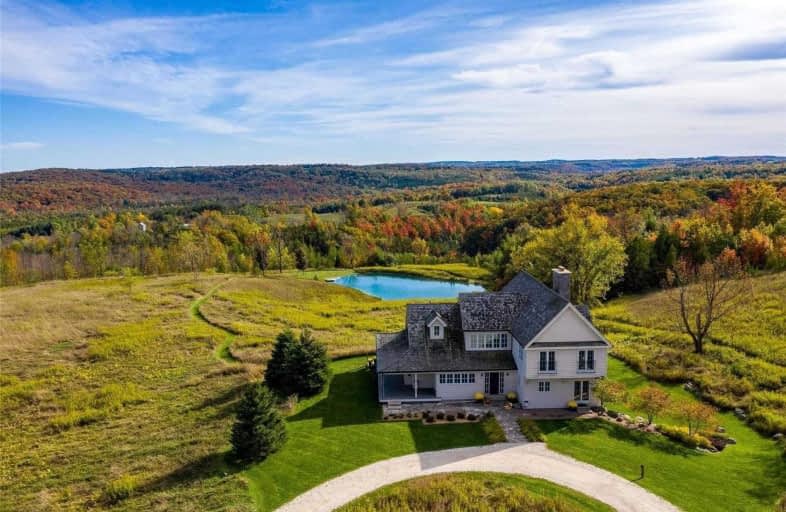Sold on Oct 30, 2019
Note: Property is not currently for sale or for rent.

-
Type: Rural Resid
-
Style: 2-Storey
-
Size: 5000 sqft
-
Lot Size: 0 x 82.24 Acres
-
Age: 16-30 years
-
Taxes: $12,314 per year
-
Days on Site: 15 Days
-
Added: Oct 31, 2019 (2 weeks on market)
-
Updated:
-
Last Checked: 3 months ago
-
MLS®#: X4607323
-
Listed By: Royal lepage rcr realty, brokerage
Welcome To Swallow Hill. Exceptional 82 Acre Property With Rolling Land High In The Hills Of Mulmur. 5000 Sq Ft Custom Built Home Designed By Jamie Wright With Incredible South Exposure Overlooking The 50M Spring Water Swimming Pond.Great Room Has Soaring Celings, Hand Hewn Beams & Floor To Ceiling Natural Stone Fireplace. Luxurious Kitchen With Granite Counter Tops, Breakfast Bar & Maple Cabinets. All 5 Bdrms Have Exceptional Views.
Extras
Master Ensuite With 19' Ceilings And Large Soaker Tub. 3-Season Screened-In Porch, 2 Wood Burning Fireplaces, Wine Cellar, Detached 2-Car Garage, Workshop, Paved Road, Numerous Walking Trails, Professionally Landscaped.
Property Details
Facts for 587412 10 Sideroad, Mulmur
Status
Days on Market: 15
Last Status: Sold
Sold Date: Oct 30, 2019
Closed Date: Dec 03, 2019
Expiry Date: Dec 30, 2019
Sold Price: $2,650,000
Unavailable Date: Oct 30, 2019
Input Date: Oct 15, 2019
Property
Status: Sale
Property Type: Rural Resid
Style: 2-Storey
Size (sq ft): 5000
Age: 16-30
Area: Mulmur
Community: Rural Mulmur
Availability Date: Tbd
Inside
Bedrooms: 5
Bathrooms: 4
Kitchens: 1
Rooms: 11
Den/Family Room: Yes
Air Conditioning: None
Fireplace: Yes
Laundry Level: Main
Central Vacuum: Y
Washrooms: 4
Utilities
Electricity: Yes
Gas: No
Cable: No
Telephone: Yes
Building
Basement: Fin W/O
Heat Type: Radiant
Heat Source: Other
Exterior: Wood
Water Supply: Well
Other Structures: Workshop
Parking
Driveway: Circular
Garage Spaces: 2
Garage Type: Detached
Covered Parking Spaces: 6
Total Parking Spaces: 8
Fees
Tax Year: 2019
Tax Legal Description: Pt Lt 10, Con 3 Ehs, Pt 2, 7R2122 ; Mulmur
Taxes: $12,314
Highlights
Feature: Lake/Pond
Feature: Rolling
Feature: Skiing
Feature: Wooded/Treed
Land
Cross Street: Airport Rd & 10 Side
Municipality District: Mulmur
Fronting On: South
Pool: None
Sewer: Septic
Lot Depth: 82.24 Acres
Acres: 50-99.99
Waterfront: None
Water Frontage: 50
Rooms
Room details for 587412 10 Sideroad, Mulmur
| Type | Dimensions | Description |
|---|---|---|
| Great Rm Main | 6.10 x 6.71 | W/O To Sunroom, South View, Stone Fireplace |
| Kitchen Main | 6.71 x 8.84 | Hardwood Floor, Granite Counter, Centre Island |
| Master Main | 3.51 x 5.49 | Sw View, Heated Floor, W/O To Sundeck |
| Bathroom Main | 3.35 x 3.35 | 5 Pc Ensuite, Double Sink, Soaker |
| Other Main | 2.59 x 2.95 | B/I Closet, Closet Organizers, W/W Closet |
| Sunroom Main | 3.20 x 4.27 | Walk Through, South View, W/O To Sundeck |
| 2nd Br 2nd | 3.35 x 4.65 | Hardwood Floor, East View, Juliette Balcony |
| 3rd Br 2nd | 3.35 x 4.65 | Hardwood Floor, West View, Juliette Balcony |
| Family Lower | 6.40 x 6.25 | W/O To Patio, South View, Fireplace |
| 4th Br Lower | 6.40 x 3.51 | Heated Floor, West View |
| 5th Br Lower | 4.88 x 4.57 | Heated Floor, West View |
| Den 2nd | 3.81 x 8.53 | South View, B/I Shelves |
| XXXXXXXX | XXX XX, XXXX |
XXXX XXX XXXX |
$X,XXX,XXX |
| XXX XX, XXXX |
XXXXXX XXX XXXX |
$X,XXX,XXX |
| XXXXXXXX XXXX | XXX XX, XXXX | $2,650,000 XXX XXXX |
| XXXXXXXX XXXXXX | XXX XX, XXXX | $2,899,000 XXX XXXX |

Nottawasaga and Creemore Public School
Elementary: PublicPrimrose Elementary School
Elementary: PublicTosorontio Central Public School
Elementary: PublicHyland Heights Elementary School
Elementary: PublicCentennial Hylands Elementary School
Elementary: PublicGlenbrook Elementary School
Elementary: PublicAlliston Campus
Secondary: PublicDufferin Centre for Continuing Education
Secondary: PublicCentre Dufferin District High School
Secondary: PublicWestside Secondary School
Secondary: PublicOrangeville District Secondary School
Secondary: PublicBanting Memorial District High School
Secondary: Public

