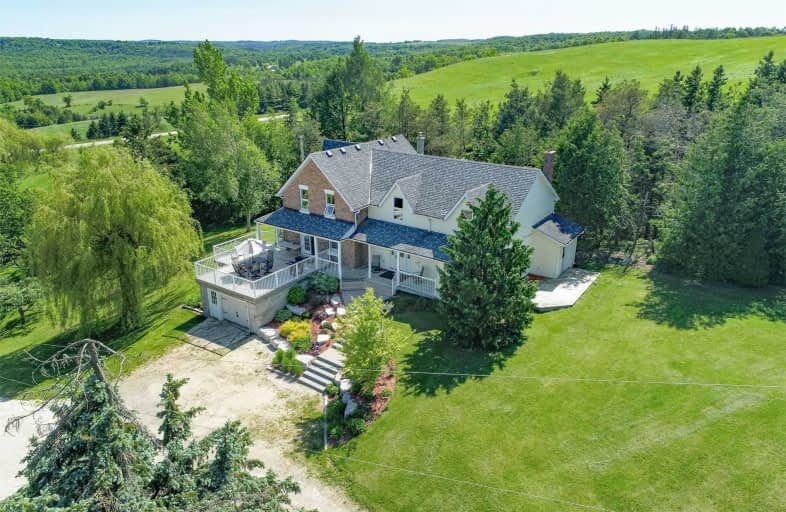Sold on Sep 18, 2020
Note: Property is not currently for sale or for rent.

-
Type: Detached
-
Style: 2-Storey
-
Size: 2500 sqft
-
Lot Size: 54.73 x 0 Acres
-
Age: 100+ years
-
Taxes: $5,990 per year
-
Days on Site: 74 Days
-
Added: Jul 06, 2020 (2 months on market)
-
Updated:
-
Last Checked: 3 months ago
-
MLS®#: X4818749
-
Listed By: Royal lepage rcr realty, brokerage
Beautiful Views, 54 Acres Of Rolling Land, A Very Private Setting For This Charming Brick Farmhouse. Stone Steps Lead To Open Foyer With Curved Wood Staircase. Bright, Spacious Great Rm With Wood Fireplace; Beautiful Country Kitchen Has Centre Island, Heartland Cookstove, & Walkout To Patio & Sunroom. Separate Dining Room For Entertaining. M/F Laundry & 3 Pce Bath. Upper Level Boasts Open Den Great For Home Office, 4 Bdrms & Main Bath.
Extras
Large Rec Rm Has Fieldstone Wall & Woodstove. Outstanding Landscape, Original Bank Barn, Driveshed With Insulated Workshop Area & Loft Storage - Bring Your Horses/Livestock. Paved Road Access, Close To Skiing, Hiking & 1 Hr To Airport.
Property Details
Facts for 587499 10 Sideroad, Mulmur
Status
Days on Market: 74
Last Status: Sold
Sold Date: Sep 18, 2020
Closed Date: Oct 29, 2020
Expiry Date: Oct 31, 2020
Sold Price: $1,160,000
Unavailable Date: Sep 18, 2020
Input Date: Jul 06, 2020
Property
Status: Sale
Property Type: Detached
Style: 2-Storey
Size (sq ft): 2500
Age: 100+
Area: Mulmur
Community: Rural Mulmur
Availability Date: 90 Days Tba
Inside
Bedrooms: 4
Bathrooms: 2
Kitchens: 1
Rooms: 10
Den/Family Room: Yes
Air Conditioning: Central Air
Fireplace: Yes
Laundry Level: Main
Central Vacuum: Y
Washrooms: 2
Utilities
Electricity: Yes
Gas: No
Cable: No
Telephone: Available
Building
Basement: Unfinished
Basement 2: Walk-Up
Heat Type: Forced Air
Heat Source: Oil
Exterior: Board/Batten
Exterior: Brick
Water Supply Type: Dug Well
Water Supply: Well
Special Designation: Unknown
Other Structures: Barn
Other Structures: Workshop
Parking
Driveway: Private
Garage Spaces: 1
Garage Type: Attached
Covered Parking Spaces: 8
Total Parking Spaces: 9
Fees
Tax Year: 2020
Tax Legal Description: West Part Lot 11 Con 4 E Rp 7R5389 Part 1
Taxes: $5,990
Highlights
Feature: Clear View
Feature: Part Cleared
Feature: Rolling
Feature: School Bus Route
Feature: Skiing
Land
Cross Street: Airport Rd/Cty Rd 17
Municipality District: Mulmur
Fronting On: North
Pool: None
Sewer: Septic
Lot Frontage: 54.73 Acres
Acres: 50-99.99
Zoning: Rural Residentia
Additional Media
- Virtual Tour: http://tours.viewpointimaging.ca/ub/88606/587499-10-sideroad-mulmur-on-l9v-0s4
Rooms
Room details for 587499 10 Sideroad, Mulmur
| Type | Dimensions | Description |
|---|---|---|
| Kitchen Main | 5.70 x 5.20 | Hardwood Floor, Centre Island, W/O To Sunroom |
| Dining Main | 5.70 x 4.00 | Wood Floor, French Doors |
| Great Rm Main | 10.00 x 5.30 | Hardwood Floor, Wood Stove, Walk-Out |
| Laundry Main | 4.30 x 2.10 | Tile Floor, Closet |
| Sunroom Main | 6.80 x 2.80 | |
| Mudroom Main | 3.30 x 1.60 | Tile Floor, W/O To Yard |
| Family 2nd | 5.20 x 3.20 | Hardwood Floor |
| Master 2nd | 4.80 x 4.20 | Hardwood Floor, Closet |
| 2nd Br 2nd | 5.00 x 3.30 | Hardwood Floor, Closet |
| 3rd Br 2nd | 4.80 x 3.40 | Hardwood Floor, His/Hers Closets |
| 4th Br 2nd | 3.10 x 4.00 | Wood Floor |
| Rec Bsmt | 8.90 x 7.80 | Unfinished, Wood Stove |
| XXXXXXXX | XXX XX, XXXX |
XXXX XXX XXXX |
$X,XXX,XXX |
| XXX XX, XXXX |
XXXXXX XXX XXXX |
$X,XXX,XXX | |
| XXXXXXXX | XXX XX, XXXX |
XXXXXXX XXX XXXX |
|
| XXX XX, XXXX |
XXXXXX XXX XXXX |
$X,XXX,XXX | |
| XXXXXXXX | XXX XX, XXXX |
XXXXXXXX XXX XXXX |
|
| XXX XX, XXXX |
XXXXXX XXX XXXX |
$X,XXX,XXX | |
| XXXXXXXX | XXX XX, XXXX |
XXXXXXXX XXX XXXX |
|
| XXX XX, XXXX |
XXXXXX XXX XXXX |
$X,XXX,XXX | |
| XXXXXXXX | XXX XX, XXXX |
XXXXXXXX XXX XXXX |
|
| XXX XX, XXXX |
XXXXXX XXX XXXX |
$X,XXX,XXX | |
| XXXXXXXX | XXX XX, XXXX |
XXXXXXXX XXX XXXX |
|
| XXX XX, XXXX |
XXXXXX XXX XXXX |
$X,XXX,XXX |
| XXXXXXXX XXXX | XXX XX, XXXX | $1,160,000 XXX XXXX |
| XXXXXXXX XXXXXX | XXX XX, XXXX | $1,195,000 XXX XXXX |
| XXXXXXXX XXXXXXX | XXX XX, XXXX | XXX XXXX |
| XXXXXXXX XXXXXX | XXX XX, XXXX | $1,249,900 XXX XXXX |
| XXXXXXXX XXXXXXXX | XXX XX, XXXX | XXX XXXX |
| XXXXXXXX XXXXXX | XXX XX, XXXX | $1,299,000 XXX XXXX |
| XXXXXXXX XXXXXXXX | XXX XX, XXXX | XXX XXXX |
| XXXXXXXX XXXXXX | XXX XX, XXXX | $1,299,000 XXX XXXX |
| XXXXXXXX XXXXXXXX | XXX XX, XXXX | XXX XXXX |
| XXXXXXXX XXXXXX | XXX XX, XXXX | $1,499,000 XXX XXXX |
| XXXXXXXX XXXXXXXX | XXX XX, XXXX | XXX XXXX |
| XXXXXXXX XXXXXX | XXX XX, XXXX | $1,499,000 XXX XXXX |

Nottawasaga and Creemore Public School
Elementary: PublicPrimrose Elementary School
Elementary: PublicTosorontio Central Public School
Elementary: PublicHyland Heights Elementary School
Elementary: PublicCentennial Hylands Elementary School
Elementary: PublicGlenbrook Elementary School
Elementary: PublicAlliston Campus
Secondary: PublicDufferin Centre for Continuing Education
Secondary: PublicNottawasaga Pines Secondary School
Secondary: PublicCentre Dufferin District High School
Secondary: PublicOrangeville District Secondary School
Secondary: PublicBanting Memorial District High School
Secondary: Public

