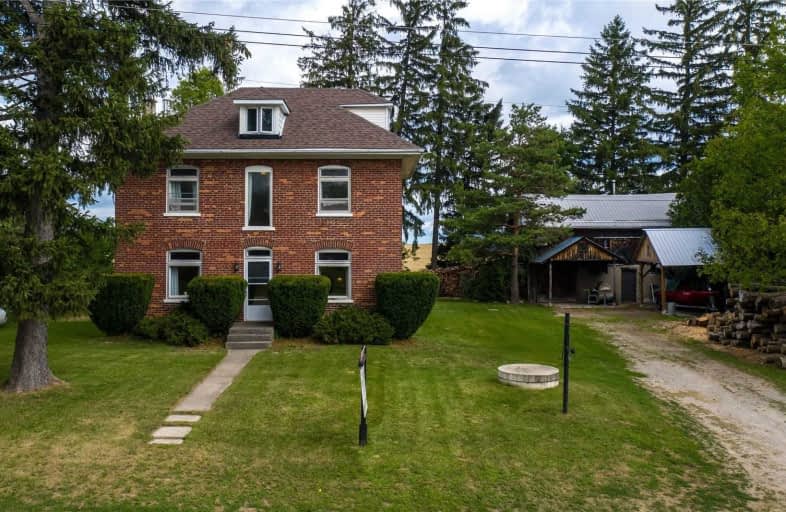Sold on Sep 10, 2020
Note: Property is not currently for sale or for rent.

-
Type: Detached
-
Style: 2 1/2 Storey
-
Size: 1500 sqft
-
Lot Size: 118 x 131.08 Feet
-
Age: 100+ years
-
Taxes: $2,790 per year
-
Days on Site: 42 Days
-
Added: Jul 30, 2020 (1 month on market)
-
Updated:
-
Last Checked: 3 months ago
-
MLS®#: X4851281
-
Listed By: Re/max hallmark chay realty, brokerage
Welcome To This Stately Century Home, Full Of Character And Charm! Here You Will Find Tall Ceilings, Large Windows, Amazing 3rd Floor Living/Bedroom Space And A Detached Barn With Finished Office Space. Situated On A Beautiful Lot Backing On To Farm Fields, There Are Ample Outdoor Sitting Spaces That Allow For You To Enjoy The Lovely Setting And Open Space. Located In The Quaint Community Of Mansfield, You Are In Close Proximity To The Gta & Many Amenities!
Extras
Solid Home Filled W/ Updates! Including Wiring, Plumbing, Insulation, Roof, Some Windows, Bathrms, Flooring & Cost Effective Heating. Features Large Bdrms & Newly Updated Bath, Opportunity To Work From Home & Room For All Your Toys!
Property Details
Facts for 588299 Dufferin County Road 17, Mulmur
Status
Days on Market: 42
Last Status: Sold
Sold Date: Sep 10, 2020
Closed Date: Nov 20, 2020
Expiry Date: Oct 30, 2020
Sold Price: $615,000
Unavailable Date: Sep 10, 2020
Input Date: Jul 30, 2020
Property
Status: Sale
Property Type: Detached
Style: 2 1/2 Storey
Size (sq ft): 1500
Age: 100+
Area: Mulmur
Community: Rural Mulmur
Availability Date: Tbd
Inside
Bedrooms: 4
Bathrooms: 2
Kitchens: 1
Rooms: 11
Den/Family Room: No
Air Conditioning: None
Fireplace: Yes
Washrooms: 2
Building
Basement: Full
Basement 2: Unfinished
Heat Type: Forced Air
Heat Source: Propane
Exterior: Brick
Water Supply: Municipal
Special Designation: Unknown
Other Structures: Barn
Parking
Driveway: Private
Garage Type: None
Covered Parking Spaces: 6
Total Parking Spaces: 6
Fees
Tax Year: 2020
Tax Legal Description: Pt Lt 11, Con 7 Ehs, Pt 1, 7R2052 ; Mulmur
Taxes: $2,790
Land
Cross Street: Airport Road/County
Municipality District: Mulmur
Fronting On: North
Parcel Number: 341130103
Pool: None
Sewer: Septic
Lot Depth: 131.08 Feet
Lot Frontage: 118 Feet
Lot Irregularities: 105.90 X 132.06 X 11
Zoning: Res
Additional Media
- Virtual Tour: https://vimeo.com/442551466
Rooms
Room details for 588299 Dufferin County Road 17, Mulmur
| Type | Dimensions | Description |
|---|---|---|
| Kitchen Main | 3.86 x 2.11 | |
| Pantry Main | 1.55 x 1.98 | |
| Dining Main | 3.10 x 6.58 | |
| Living Main | 3.86 x 4.18 | |
| Office Main | 1.90 x 1.24 | |
| Br 2nd | 3.84 x 2.54 | |
| Br 2nd | 3.51 x 3.20 | |
| Master 2nd | 3.20 x 3.89 | |
| Br 3rd | 2.72 x 7.90 |

| XXXXXXXX | XXX XX, XXXX |
XXXX XXX XXXX |
$XXX,XXX |
| XXX XX, XXXX |
XXXXXX XXX XXXX |
$XXX,XXX |
| XXXXXXXX XXXX | XXX XX, XXXX | $615,000 XXX XXXX |
| XXXXXXXX XXXXXX | XXX XX, XXXX | $639,900 XXX XXXX |

Nottawasaga and Creemore Public School
Elementary: PublicLaurelwoods Elementary School
Elementary: PublicPrimrose Elementary School
Elementary: PublicHyland Heights Elementary School
Elementary: PublicCentennial Hylands Elementary School
Elementary: PublicGlenbrook Elementary School
Elementary: PublicAlliston Campus
Secondary: PublicDufferin Centre for Continuing Education
Secondary: PublicStayner Collegiate Institute
Secondary: PublicCentre Dufferin District High School
Secondary: PublicWestside Secondary School
Secondary: PublicOrangeville District Secondary School
Secondary: Public
