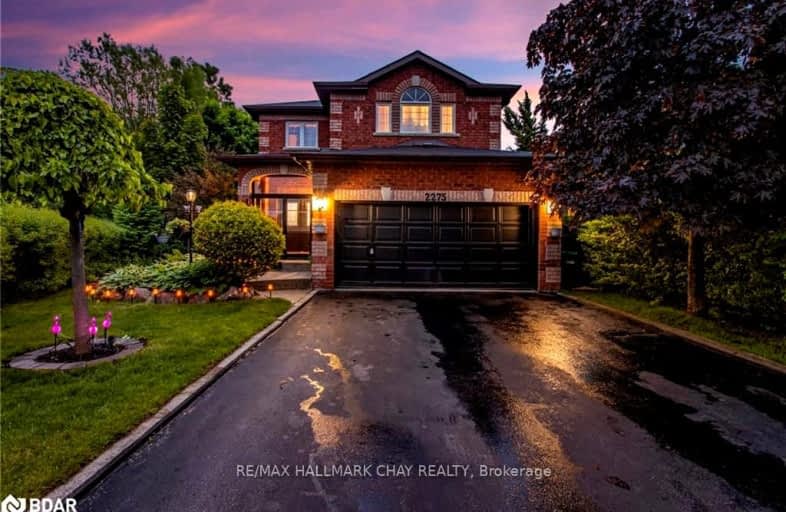Car-Dependent
- Most errands require a car.
35
/100
Somewhat Bikeable
- Most errands require a car.
36
/100

Lake Simcoe Public School
Elementary: Public
3.08 km
Killarney Beach Public School
Elementary: Public
7.55 km
St Francis of Assisi Elementary School
Elementary: Catholic
2.32 km
Holy Cross Catholic School
Elementary: Catholic
0.30 km
Goodfellow Public School
Elementary: Public
0.49 km
Alcona Glen Elementary School
Elementary: Public
2.23 km
Our Lady of the Lake Catholic College High School
Secondary: Catholic
13.92 km
Keswick High School
Secondary: Public
13.10 km
St Peter's Secondary School
Secondary: Catholic
8.44 km
Nantyr Shores Secondary School
Secondary: Public
2.27 km
Eastview Secondary School
Secondary: Public
13.08 km
Innisdale Secondary School
Secondary: Public
11.91 km
-
Innisfil Beach Park
676 Innisfil Beach Rd, Innisfil ON 0.88km -
Elmwood Park, Lake Simcoe
Georgina ON 6.86km -
The Queensway Park
Barrie ON 6.95km
-
TD Canada Trust Branch and ATM
1054 Innisfil Beach Rd, Innisfil ON L9S 4T9 1.31km -
RBC Royal Bank
1501 Innisfil Beach Rd, Innisfil ON L9S 4B2 3.14km -
RBC Royal Bank
902 Lockhart Rd, Innisfil ON L9S 4V2 3.38km














