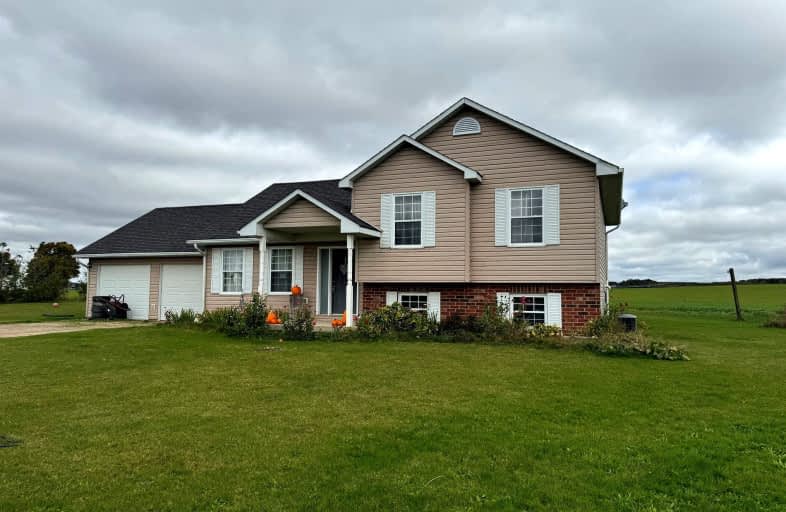Car-Dependent
- Almost all errands require a car.
0
/100
Somewhat Bikeable
- Most errands require a car.
26
/100

Laurelwoods Elementary School
Elementary: Public
19.53 km
Primrose Elementary School
Elementary: Public
3.15 km
Hyland Heights Elementary School
Elementary: Public
5.68 km
Mono-Amaranth Public School
Elementary: Public
19.90 km
Centennial Hylands Elementary School
Elementary: Public
5.51 km
Glenbrook Elementary School
Elementary: Public
4.86 km
Alliston Campus
Secondary: Public
23.57 km
Dufferin Centre for Continuing Education
Secondary: Public
22.50 km
Centre Dufferin District High School
Secondary: Public
5.58 km
Westside Secondary School
Secondary: Public
24.06 km
Orangeville District Secondary School
Secondary: Public
22.47 km
Banting Memorial District High School
Secondary: Public
24.52 km


