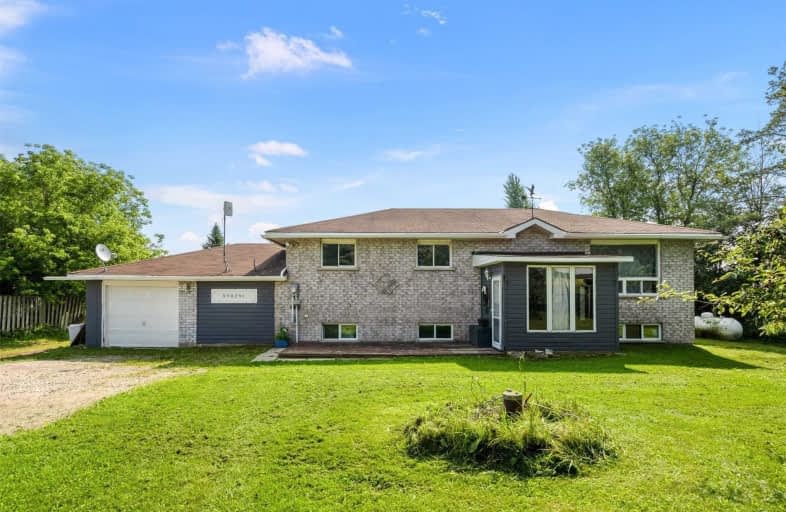Sold on Aug 10, 2021
Note: Property is not currently for sale or for rent.

-
Type: Detached
-
Style: Bungalow-Raised
-
Lot Size: 103.22 x 275.61 Feet
-
Age: No Data
-
Taxes: $2,875 per year
-
Days on Site: 12 Days
-
Added: Jul 29, 2021 (1 week on market)
-
Updated:
-
Last Checked: 3 months ago
-
MLS®#: X5323135
-
Listed By: Royal lepage rcr realty, brokerage
Country Living At Its Finest! Escape The Hustle And Bustle Of The City With This Beautiful Raised Bungalow! Situated On Over Half An Acre With Picturesque Open Views! This Open Concept 3+1 Bedroom Home Is Sure To Not Disappoint! Bright And Airy. Updated Kitchen Features A Coffee Nook And Walkout To The Deck That Oversees The Large Backyard! Rustic Updated Bathroom And 3 Generous Sized Bedrooms Complete The Main Floor! The Lower Level Features Lots Of Natural
Extras
Light, An Additional Bedroom, Bathroom And A Large Rec Room Awaiting Your Finishing Touches! + Another Room That Could Be An Office Or A Future Kitchen Already Equipped With Electrical/Plumbing! Walk Up To Large Garage!!
Property Details
Facts for 598291 2nd Line West, Mulmur
Status
Days on Market: 12
Last Status: Sold
Sold Date: Aug 10, 2021
Closed Date: Oct 29, 2021
Expiry Date: Dec 20, 2021
Sold Price: $635,000
Unavailable Date: Aug 10, 2021
Input Date: Jul 29, 2021
Property
Status: Sale
Property Type: Detached
Style: Bungalow-Raised
Area: Mulmur
Community: Rural Mulmur
Availability Date: 30-60/Tba
Inside
Bedrooms: 3
Bedrooms Plus: 1
Bathrooms: 2
Kitchens: 1
Rooms: 6
Den/Family Room: No
Air Conditioning: None
Fireplace: No
Laundry Level: Lower
Central Vacuum: N
Washrooms: 2
Utilities
Electricity: Yes
Gas: No
Cable: No
Telephone: Yes
Building
Basement: Full
Basement 2: Unfinished
Heat Type: Forced Air
Heat Source: Propane
Exterior: Alum Siding
Exterior: Brick Front
UFFI: No
Water Supply: Well
Special Designation: Unknown
Parking
Driveway: Private
Garage Spaces: 1
Garage Type: Attached
Covered Parking Spaces: 6
Total Parking Spaces: 7
Fees
Tax Year: 2021
Tax Legal Description: Pt Lot 25 Con 2 Whs Rp7R2685 Part 4
Taxes: $2,875
Highlights
Feature: Golf
Feature: Grnbelt/Conserv
Feature: Level
Feature: Rec Centre
Feature: Skiing
Land
Cross Street: Dufferin Cnty Rd 21/
Municipality District: Mulmur
Fronting On: East
Pool: None
Sewer: Septic
Lot Depth: 275.61 Feet
Lot Frontage: 103.22 Feet
Zoning: Hamlet Residenti
Rooms
Room details for 598291 2nd Line West, Mulmur
| Type | Dimensions | Description |
|---|---|---|
| Living Main | 3.98 x 4.17 | Picture Window |
| Dining Main | 3.06 x 6.10 | Combined W/Kitchen, Open Concept |
| Kitchen Main | 3.06 x 3.10 | Combined W/Dining, W/O To Deck |
| Foyer Main | 2.25 x 2.86 | |
| Master Main | 5.06 x 3.02 | |
| 2nd Br Main | 3.94 x 3.17 | |
| 3rd Br Main | 3.48 x 2.81 | |
| Rec Lower | 6.81 x 4.98 | Partly Finished |
| Br Lower | 3.68 x 3.41 | |
| Other Lower | 3.29 x 3.40 | Walk-Up |
| XXXXXXXX | XXX XX, XXXX |
XXXX XXX XXXX |
$XXX,XXX |
| XXX XX, XXXX |
XXXXXX XXX XXXX |
$XXX,XXX |
| XXXXXXXX XXXX | XXX XX, XXXX | $635,000 XXX XXXX |
| XXXXXXXX XXXXXX | XXX XX, XXXX | $649,900 XXX XXXX |

Nottawasaga and Creemore Public School
Elementary: PublicPrimrose Elementary School
Elementary: PublicOsprey Central School
Elementary: PublicHyland Heights Elementary School
Elementary: PublicCentennial Hylands Elementary School
Elementary: PublicGlenbrook Elementary School
Elementary: PublicCollingwood Campus
Secondary: PublicDufferin Centre for Continuing Education
Secondary: PublicStayner Collegiate Institute
Secondary: PublicJean Vanier Catholic High School
Secondary: CatholicCentre Dufferin District High School
Secondary: PublicCollingwood Collegiate Institute
Secondary: Public

