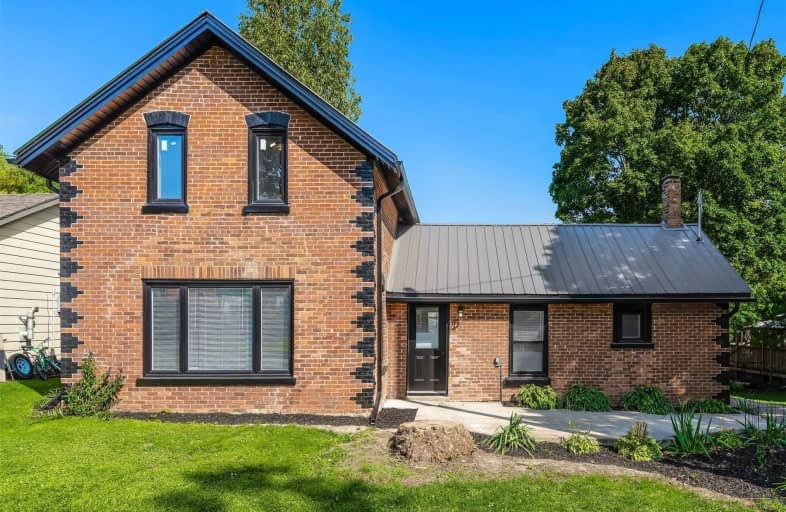Sold on Oct 02, 2020
Note: Property is not currently for sale or for rent.

-
Type: Detached
-
Style: 1 1/2 Storey
-
Lot Size: 73.95 x 333.29 Feet
-
Age: No Data
-
Taxes: $1,869 per year
-
Days on Site: 8 Days
-
Added: Sep 24, 2020 (1 week on market)
-
Updated:
-
Last Checked: 3 months ago
-
MLS®#: X4927530
-
Listed By: Re/max real estate centre inc., brokerage
Fully Restored Century Home On An Oversized Lot - .75 Acre With Large Workshop. This Home Has Been Extensively Renovated While Maintaining The Historic Charm Of Yesteryear. 3 Bedrooms, 2 Full Bathrooms, Hardwood, And Tile Floor Through Out. Walk Out From Kitchen With Custom Mennonite Cabinetry To The Large Back Yard Filled With Mature Trees. Plenty Of Room Inside And Outside For The Growing Family. A Great Yard For Bbq's And Soccer Games
Extras
New Furnace, Electrical, Plumbing, Windows And Appliances. This Home Shows 10+
Property Details
Facts for 598319 2 Line West, Mulmur
Status
Days on Market: 8
Last Status: Sold
Sold Date: Oct 02, 2020
Closed Date: Oct 30, 2020
Expiry Date: Jan 31, 2021
Sold Price: $540,000
Unavailable Date: Oct 02, 2020
Input Date: Sep 24, 2020
Property
Status: Sale
Property Type: Detached
Style: 1 1/2 Storey
Area: Mulmur
Community: Rural Mulmur
Availability Date: Immediate
Inside
Bedrooms: 3
Bathrooms: 2
Kitchens: 1
Rooms: 7
Den/Family Room: No
Air Conditioning: None
Fireplace: No
Washrooms: 2
Building
Basement: Unfinished
Heat Type: Forced Air
Heat Source: Propane
Exterior: Brick
Water Supply: Well
Special Designation: Unknown
Other Structures: Drive Shed
Other Structures: Workshop
Parking
Driveway: Private
Garage Type: None
Covered Parking Spaces: 5
Total Parking Spaces: 5
Fees
Tax Year: 2019
Tax Legal Description: Plan 39 Pt Lt 27 E/S Front As In Mf211339, Mulmur
Taxes: $1,869
Land
Cross Street: County Road 21 & 2nd
Municipality District: Mulmur
Fronting On: East
Parcel Number: 341190114
Pool: None
Sewer: Septic
Lot Depth: 333.29 Feet
Lot Frontage: 73.95 Feet
Acres: .50-1.99
Zoning: Residential
Additional Media
- Virtual Tour: https://tours.jthometours.ca/v2/598319-2-line-w-honeywood-on-l0n-1h0-ca-463519/unbranded
Rooms
Room details for 598319 2 Line West, Mulmur
| Type | Dimensions | Description |
|---|---|---|
| Kitchen Main | 5.10 x 5.10 | |
| Living Main | 4.00 x 5.10 | |
| 4th Br Main | 3.05 x 4.35 | |
| Laundry Main | 1.90 x 2.40 | |
| Master 2nd | 2.05 x 3.65 | |
| 2nd Br 2nd | 3.00 x 3.05 | |
| 3rd Br 2nd | 2.20 x 3.20 | |
| Bathroom 2nd | 2.26 x 3.04 |
| XXXXXXXX | XXX XX, XXXX |
XXXX XXX XXXX |
$XXX,XXX |
| XXX XX, XXXX |
XXXXXX XXX XXXX |
$XXX,XXX | |
| XXXXXXXX | XXX XX, XXXX |
XXXX XXX XXXX |
$XXX,XXX |
| XXX XX, XXXX |
XXXXXX XXX XXXX |
$XXX,XXX |
| XXXXXXXX XXXX | XXX XX, XXXX | $540,000 XXX XXXX |
| XXXXXXXX XXXXXX | XXX XX, XXXX | $499,000 XXX XXXX |
| XXXXXXXX XXXX | XXX XX, XXXX | $180,000 XXX XXXX |
| XXXXXXXX XXXXXX | XXX XX, XXXX | $217,500 XXX XXXX |

Nottawasaga and Creemore Public School
Elementary: PublicPrimrose Elementary School
Elementary: PublicOsprey Central School
Elementary: PublicHyland Heights Elementary School
Elementary: PublicCentennial Hylands Elementary School
Elementary: PublicGlenbrook Elementary School
Elementary: PublicCollingwood Campus
Secondary: PublicDufferin Centre for Continuing Education
Secondary: PublicStayner Collegiate Institute
Secondary: PublicJean Vanier Catholic High School
Secondary: CatholicCentre Dufferin District High School
Secondary: PublicCollingwood Collegiate Institute
Secondary: Public

