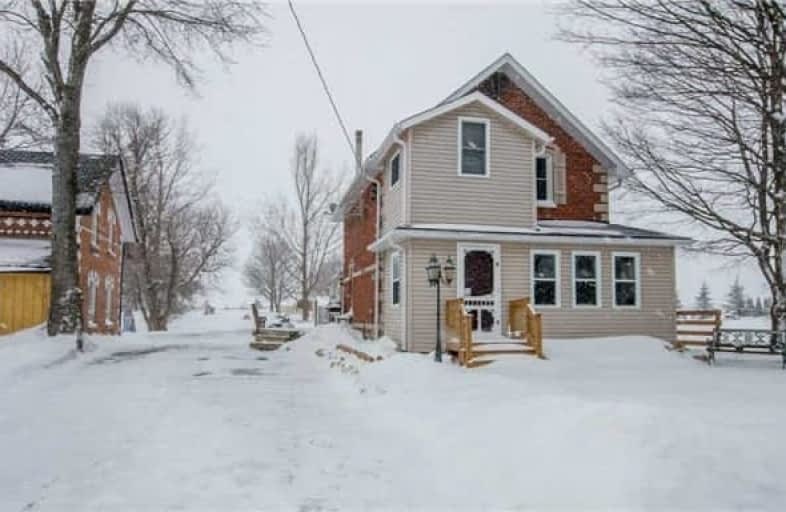Inactive on Apr 10, 2018
Note: Property is not currently for sale or for rent.

-
Type: Detached
-
Style: 1 1/2 Storey
-
Lot Size: 54.76 x 330 Feet
-
Age: 100+ years
-
Taxes: $1,782 per year
-
Days on Site: 84 Days
-
Added: Sep 07, 2019 (2 months on market)
-
Updated:
-
Last Checked: 2 weeks ago
-
MLS®#: X4021905
-
Listed By: Re/max real estate centre inc., brokerage
Original Charm And Character, Combined With Modern Updates For Efficiency And Convenience, Are The Perfect Combination In This Spacious 3 Bedroom Country Home. The Open Concept Kitchen/Dining Room Is Warmed With A Wonderful Woodstove Which Radiates Through Out The House. The Main Floor Is Finished Off With A Large Walk Through Living Room To A Bright Family Room And Walk Out To The Front Porch. The Beautiful Property Is A Great Space For The Family To Relax.
Extras
Includes 3 Appliances & A Uv Filtration System. Washer/Dryer Negotiable. Updates In Recent Years Include Windows, Doors, Roof, Soffit, Fascia, Front And Back Yard Landscaping, Widened Drive, Front Porch, New Fence And More!
Property Details
Facts for 598322 2 Line West, Mulmur
Status
Days on Market: 84
Last Status: Expired
Sold Date: Apr 04, 2025
Closed Date: Nov 30, -0001
Expiry Date: Apr 10, 2018
Unavailable Date: Apr 10, 2018
Input Date: Jan 16, 2018
Prior LSC: Listing with no contract changes
Property
Status: Sale
Property Type: Detached
Style: 1 1/2 Storey
Age: 100+
Area: Mulmur
Community: Rural Mulmur
Availability Date: Tbd
Inside
Bedrooms: 3
Bathrooms: 1
Kitchens: 1
Rooms: 8
Den/Family Room: Yes
Air Conditioning: None
Fireplace: Yes
Laundry Level: Lower
Washrooms: 1
Utilities
Electricity: Yes
Gas: No
Telephone: Available
Building
Basement: Part Bsmt
Heat Type: Forced Air
Heat Source: Propane
Exterior: Brick
Exterior: Vinyl Siding
Water Supply: Well
Special Designation: Unknown
Other Structures: Garden Shed
Parking
Driveway: Private
Garage Spaces: 1
Garage Type: Attached
Covered Parking Spaces: 8
Total Parking Spaces: 9
Fees
Tax Year: 2017
Tax Legal Description: Pt Lt 26, Con 3 Whs, Pt 2, 7R5768, Lt 23 & Pt Lt
Taxes: $1,782
Land
Cross Street: 2nd Line & Cty Rd. 2
Municipality District: Mulmur
Fronting On: West
Pool: None
Sewer: Septic
Lot Depth: 330 Feet
Lot Frontage: 54.76 Feet
Rooms
Room details for 598322 2 Line West, Mulmur
| Type | Dimensions | Description |
|---|---|---|
| Kitchen Main | 3.16 x 3.99 | Hardwood Floor, Breakfast Bar, Open Concept |
| Dining Main | 2.57 x 3.99 | Hardwood Floor, Fireplace, Combined W/Kitchen |
| Living Main | 3.51 x 3.96 | Hardwood Floor, Walk Through |
| Family Main | 2.59 x 6.05 | Hardwood Floor, Double Doors, W/O To Porch |
| Utility Main | 2.34 x 3.51 | Linoleum, Closet, Access To Garage |
| Master 2nd | 2.92 x 4.55 | Hardwood Floor, Closet, Combined W/Den |
| 2nd Br 2nd | 2.72 x 3.91 | Broadloom, Closet |
| 3rd Br 2nd | 2.01 x 2.97 | Broadloom, Closet, O/Looks Backyard |
| Den 2nd | 2.55 x 2.59 | Broadloom, Combined W/Master, O/Looks Frontyard |
| XXXXXXXX | XXX XX, XXXX |
XXXXXXXX XXX XXXX |
|
| XXX XX, XXXX |
XXXXXX XXX XXXX |
$XXX,XXX | |
| XXXXXXXX | XXX XX, XXXX |
XXXXXXX XXX XXXX |
|
| XXX XX, XXXX |
XXXXXX XXX XXXX |
$XXX,XXX | |
| XXXXXXXX | XXX XX, XXXX |
XXXX XXX XXXX |
$XXX,XXX |
| XXX XX, XXXX |
XXXXXX XXX XXXX |
$XXX,XXX |
| XXXXXXXX XXXXXXXX | XXX XX, XXXX | XXX XXXX |
| XXXXXXXX XXXXXX | XXX XX, XXXX | $359,900 XXX XXXX |
| XXXXXXXX XXXXXXX | XXX XX, XXXX | XXX XXXX |
| XXXXXXXX XXXXXX | XXX XX, XXXX | $359,900 XXX XXXX |
| XXXXXXXX XXXX | XXX XX, XXXX | $210,000 XXX XXXX |
| XXXXXXXX XXXXXX | XXX XX, XXXX | $214,900 XXX XXXX |

Nottawasaga and Creemore Public School
Elementary: PublicPrimrose Elementary School
Elementary: PublicOsprey Central School
Elementary: PublicHyland Heights Elementary School
Elementary: PublicCentennial Hylands Elementary School
Elementary: PublicGlenbrook Elementary School
Elementary: PublicCollingwood Campus
Secondary: PublicDufferin Centre for Continuing Education
Secondary: PublicStayner Collegiate Institute
Secondary: PublicJean Vanier Catholic High School
Secondary: CatholicCentre Dufferin District High School
Secondary: PublicCollingwood Collegiate Institute
Secondary: Public

